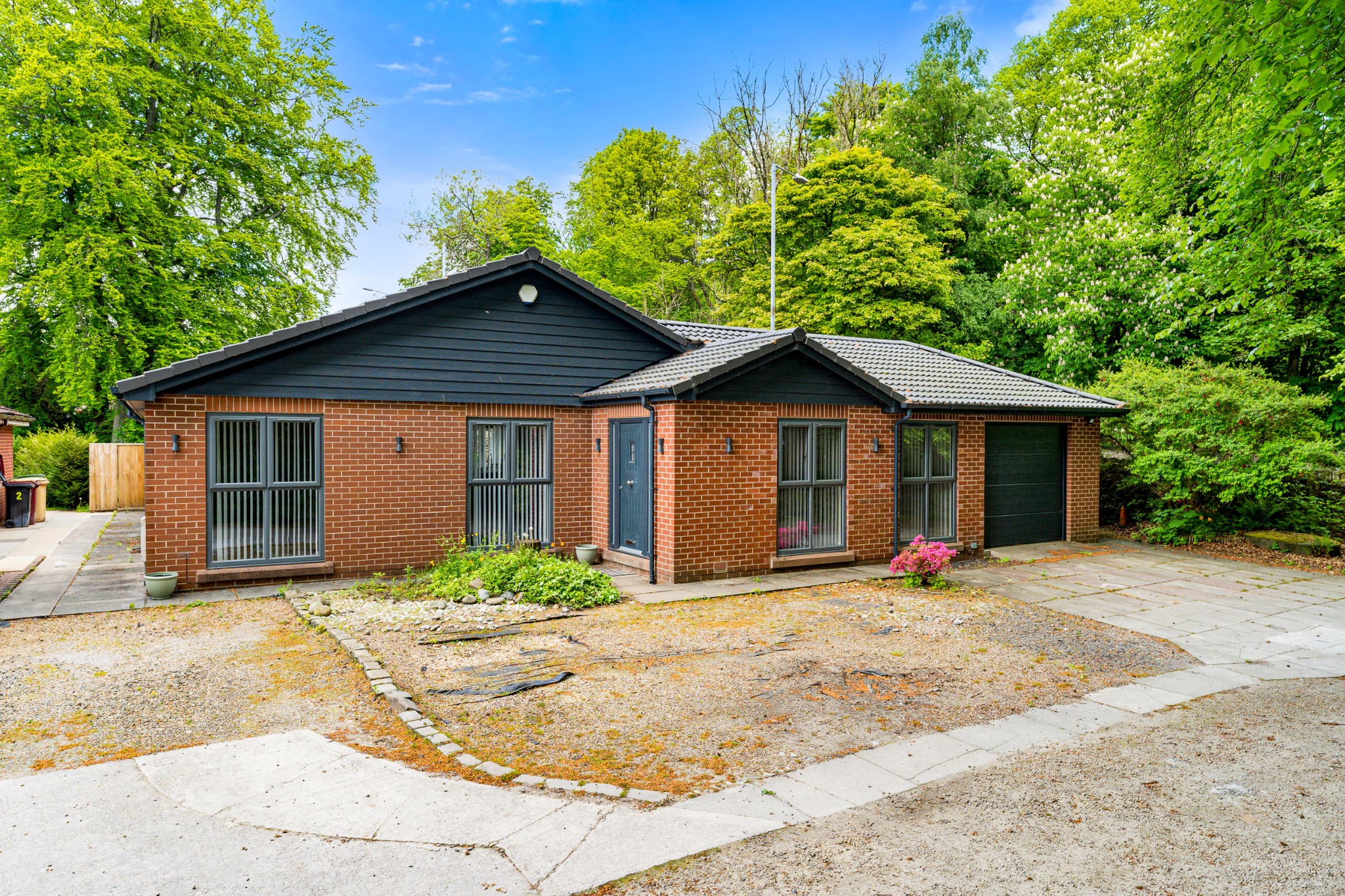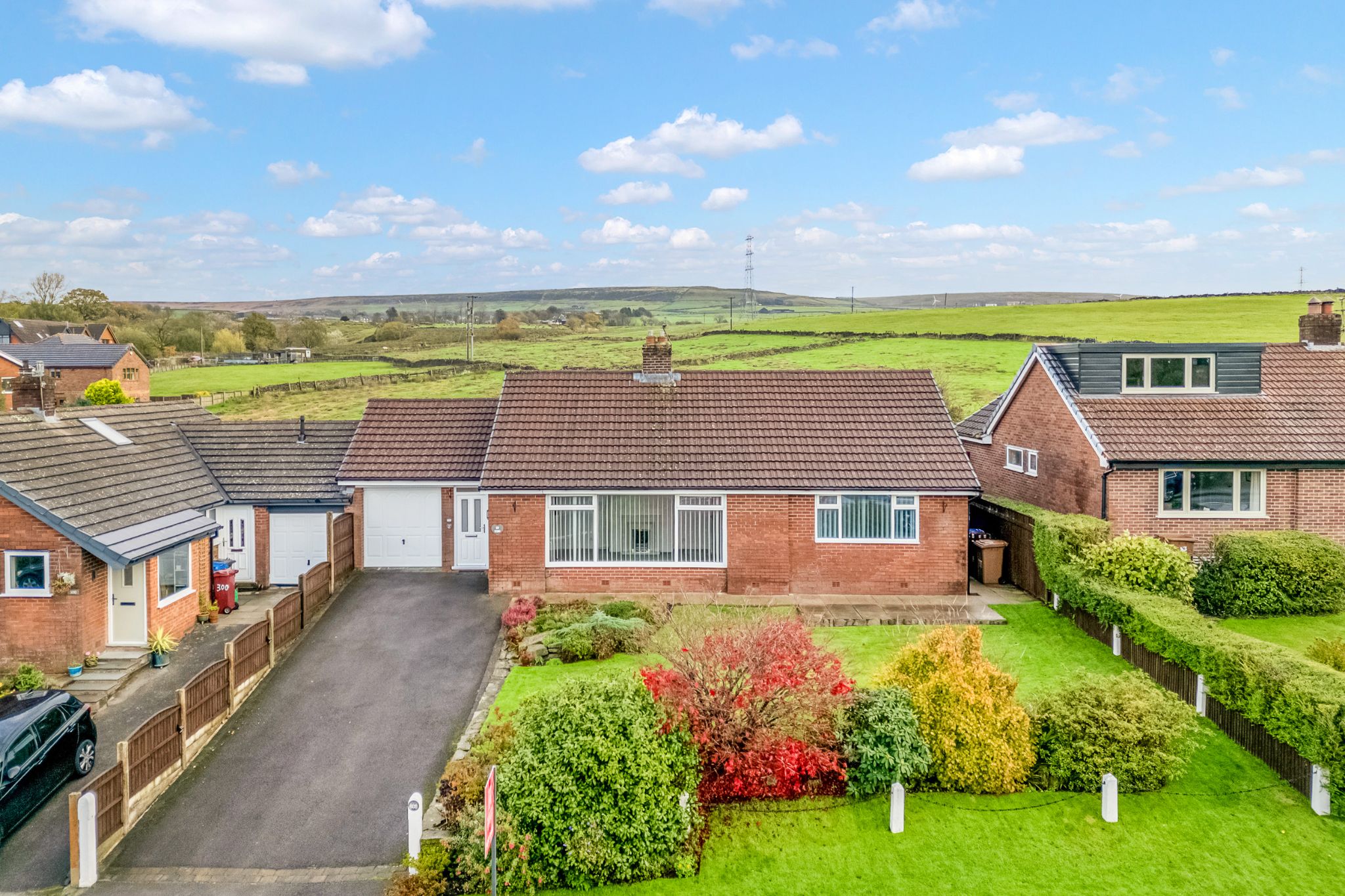Features
- Impressive Detached Bungalow
- Renovated to High Standards
- Porch
- Modern Kitchen-Dining-Lounge
- Utility
- Three Double Bedrooms
- Master with En-Suite
- 3-Piece Family Bathroom
- Wraparound Gardens | Detached Garage | Driveway
- Close to Local Schools, Shops and Restaurants
Property overview
Introduction
Welcome to 492 Hough Fold Way... Following an extensive renovation, this 3-bedroom bungalow is presented in immaculate condition, filled with high-spec finishes and ready to move in, unpack and enjoy! Offered with no chain, this property really does have the wow factor from the moment you park up, with a beautiful modern finish to the externals which hints at the standards inside. Internally, you'll find a modern open plan kitchen-diner-lounge, utility, three double bedrooms including master with en-suite, and a 3-piece bathroom. Tucked away on a corner plot in Harwood within walking distance of local schools, amenities, independent bars, restaurants and shops, as well as being within easy access of transport links. Perfect for those looking for a hassle-free home, whether you're a growing family, or looking to downsize and enjoy a quieter life. Viewing is highly recommended to appreciate all that this home has to offer.Description
Welcome to 492 Hough Fold Way...Following an extensive renovation, this 3-bedroom bungalow is presented in immaculate condition, filled with high-spec finishes and ready to move in, unpack and enjoy! Offered with no chain, this property really does have the wow factor from the moment you park up, with a beautiful modern finish to the externals which hints at the standards inside. Internally, you'll find a modern open plan kitchen-diner-lounge, utility, three double bedrooms including master with en-suite, and a 3-piece bathroom. Tucked away on a corner plot in Harwood within walking distance of local schools, amenities, independent bars, restaurants and shops, as well as being within easy access of transport links. Perfect for those looking for a hassle-free home, whether you're a growing family, or looking to downsize and enjoy a quieter life. Viewing is highly recommended to appreciate all that this home has to offer.
A Closer Look...
After parking up on the driveway to the side, walk through the wraparound gardens to the front door, which leads you through a spacious porch into the entrance hallway. To your right is the fantastic open-plan kitchen-diner-lounge - ideal for modern family life. Modern casement windows to two walls flood the room with natural light, and create a contemporary atmosphere. There's plush grey carpet to the lounge area, with tiled flooring to the kitchen and dining areas for subtle zoning. The kitchen, with a range of soft green base and wall units, also has integrated oven, 4-ring gas hob with extractor, fridge-freezer, and dishwasher. Tucked behind the kitchen is a utility with matching units and plumbing provisions for your washing machine and tumble dryer, as well as a door to the rear garden.
Bed and Bath...
Back along the hallway, you'll find two bedrooms and the family bathroom on the ground floor, and a third bedroom on the first floor. The master bedroom spans the width of the home, offering an impressive space for relaxing. Dual aspect windows fill the room with soft natural light and leafy views, and plush grey carpets invite you in. The en-suite is part tiled in chic grey marbled tiles, with a walk-in rainfall shower, W.C., vanity basin and chrome heated towel rail.
Bedroom two is also a double size with soft grey carpets at the front of the home - a versatile space that would function perfectly as a second lounge area or home office if required. The family bathroom is just as stylish as the en-suite, with marbled tiles and a rainfall shower above the modern bath, vanity basin, W.C., and chrome heated towel rail.
Upstairs, you'll find a third double bedroom with vaulted ceilings and eaves storage, as well as a closet on the landing for additional storage.
The Gardens...
Due to the corner position of this property, there are wraparound gardens to all sides offering plenty of outside space for enjoying the sunshine. Newly laid Indian stone patio and pathways to the rear offer space for your BBQ and seating for al-fresco dining, while there are lawned gardens to the side and front with mature planting. A detached garage with pedestrian door to one side and a roller shutter to the other, offers plenty of outdoor storage, and a gravelled driveway offers off-road parking.
The Location...
The property is ideally placed in Harwood Village with excellent amenities including high regarded primary and secondary schools, including Harwood Meadows Primary School just up the road, St Maxentius CofE, Canon Slade CofE and Turton School. Local shops are all within walking distance and Bromley Cross Train Station isn’t too far away. The idyllic location is also within a stone’s throw of the Kingfisher Trail leading to Bradshaw Hall Fisheries, Bradshaw Tennis and Cricket Club and the Jumbles Country Park. There are also some great restaurants including The Crofters, Baci, Bill & Coo and Roka to name a few.
-
Front Elevation
-
Porch
-
Entrance Hallway
-
Lounge
-
Lounge-Diner-Kitchen
-
Kitchen
-
Utility
-
Hallway
-
Master Bedroom
-
Master En-Suite
-
Bedroom Two
-
Family Bathroom
-
Bedroom Three
-
Gardens
-
Garden & Garage
-
Aerial Photo of Plot
-
Agents Notes
William Thomas Estates for themselves and for vendors or lessors of this property whose agents they are given notice that: (i) the particulars are set out as a general outline only for the guidance of intended purchasers or lessees and do not constitute nor constitute part of an offer or a contract. (ii) all descriptions, dimensions, reference to condition and necessary permissions for use and occupation and other details are given without responsibility and any intending purchasers or tenants should not rely on them as statements or representations of fact but must satisfy themselves by inspection or otherwise as to the correctness of each of them (iii) no person in the employment of William Thomas Estates has authority to make or give any representations or warranty whatever in relation to this property
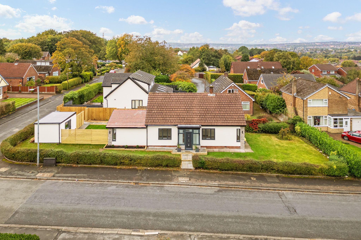
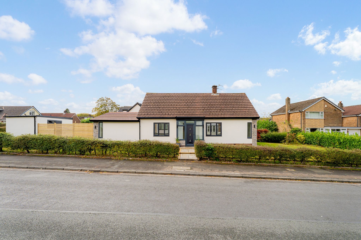
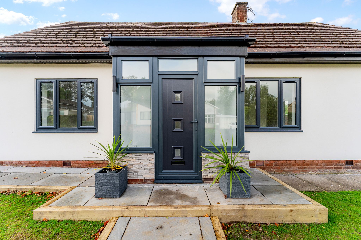
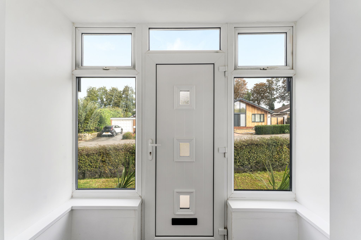
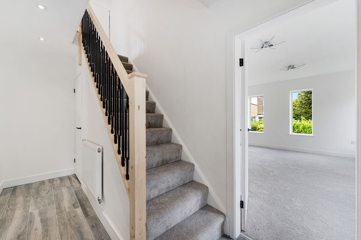
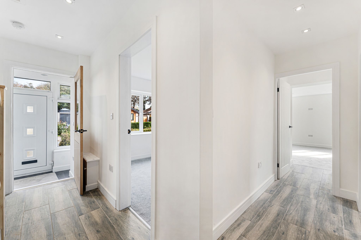
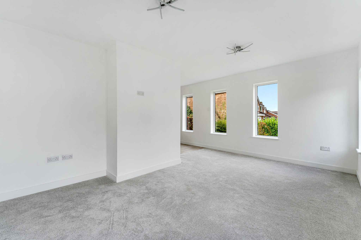
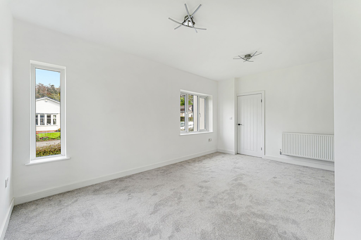
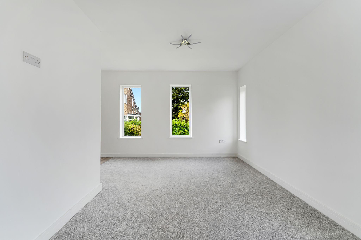
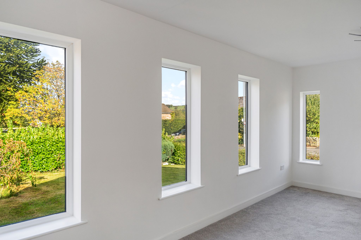
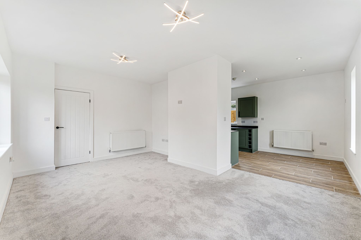
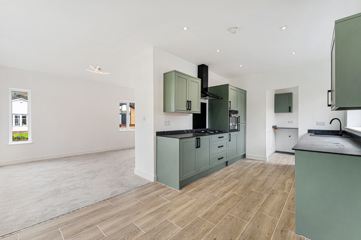
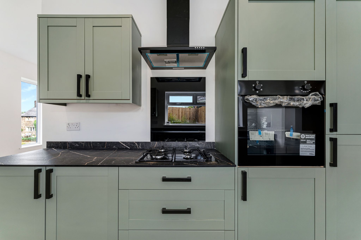
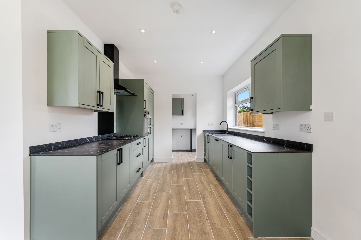
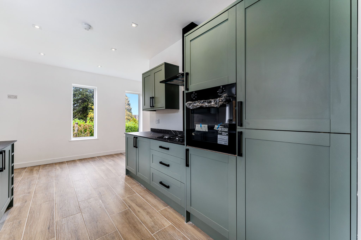
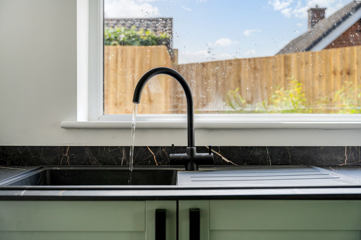
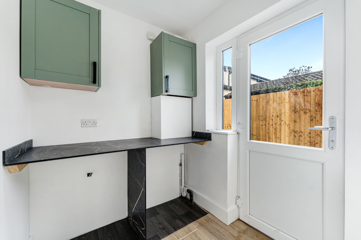
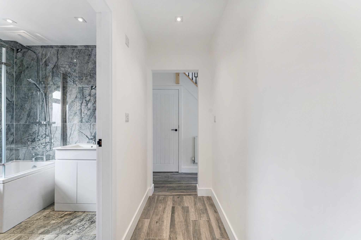
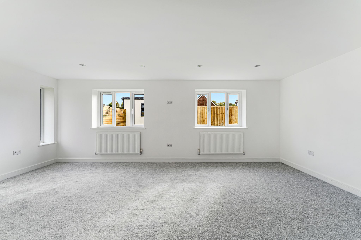
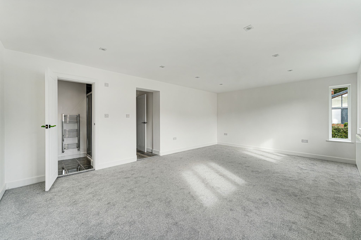
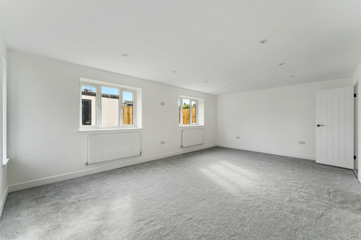
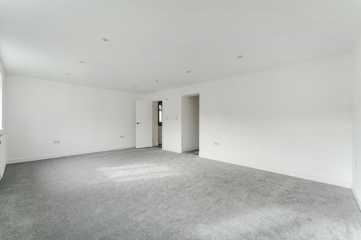
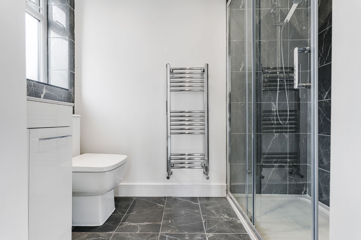
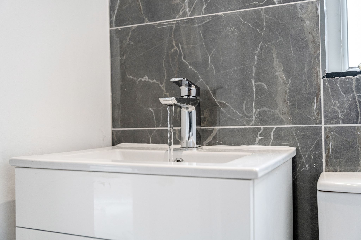
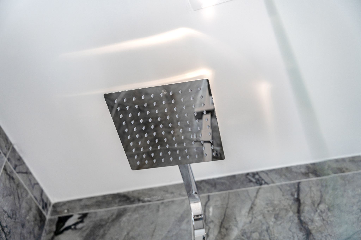
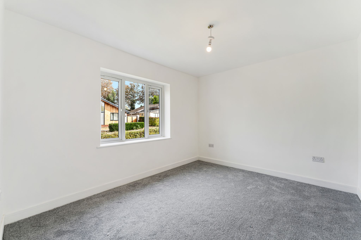
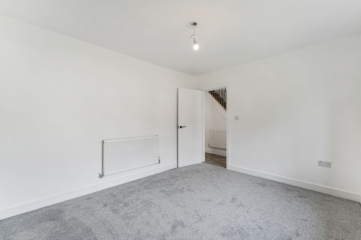
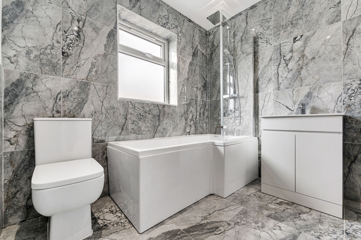
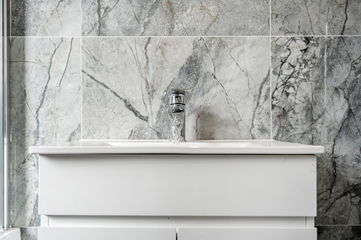
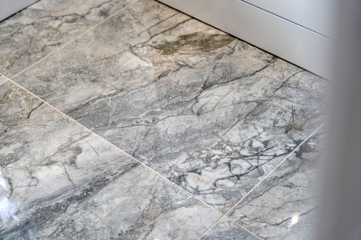
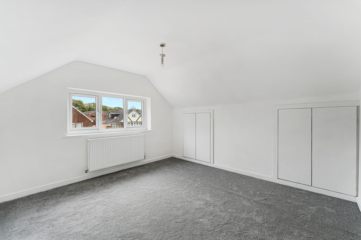
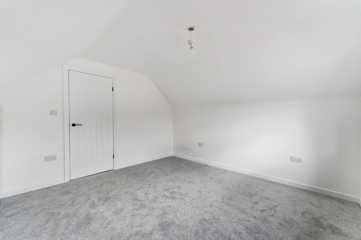
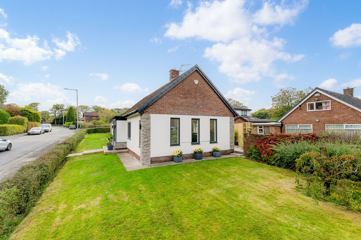
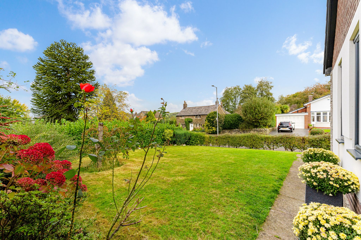
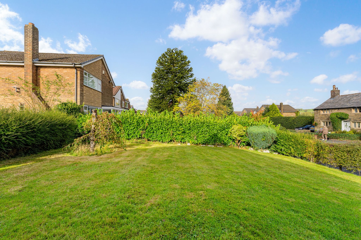
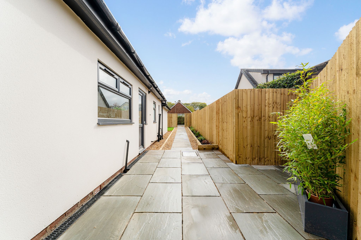
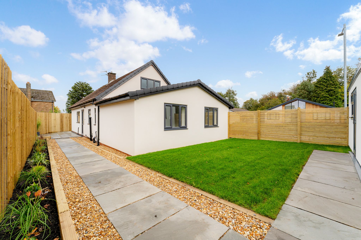
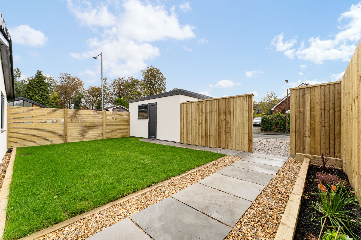
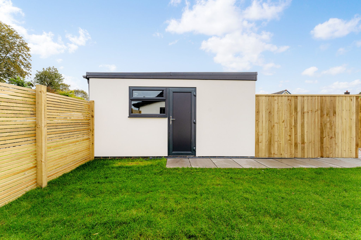
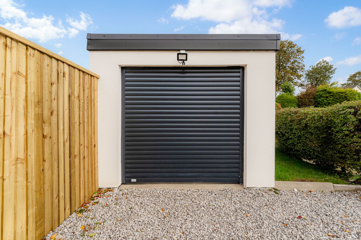
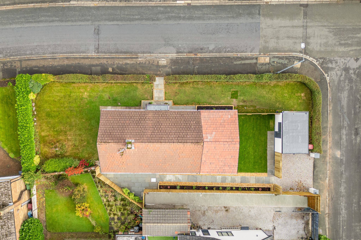
More information
The graph shows the current stated energy efficiency for this property.
The higher the rating the lower your fuel bills are likely to be.
The potential rating shows the effect of undertaking the recommendations in the EPC document.
The average energy efficiency rating for a dwelling in England and Wales is band D (rating 60).
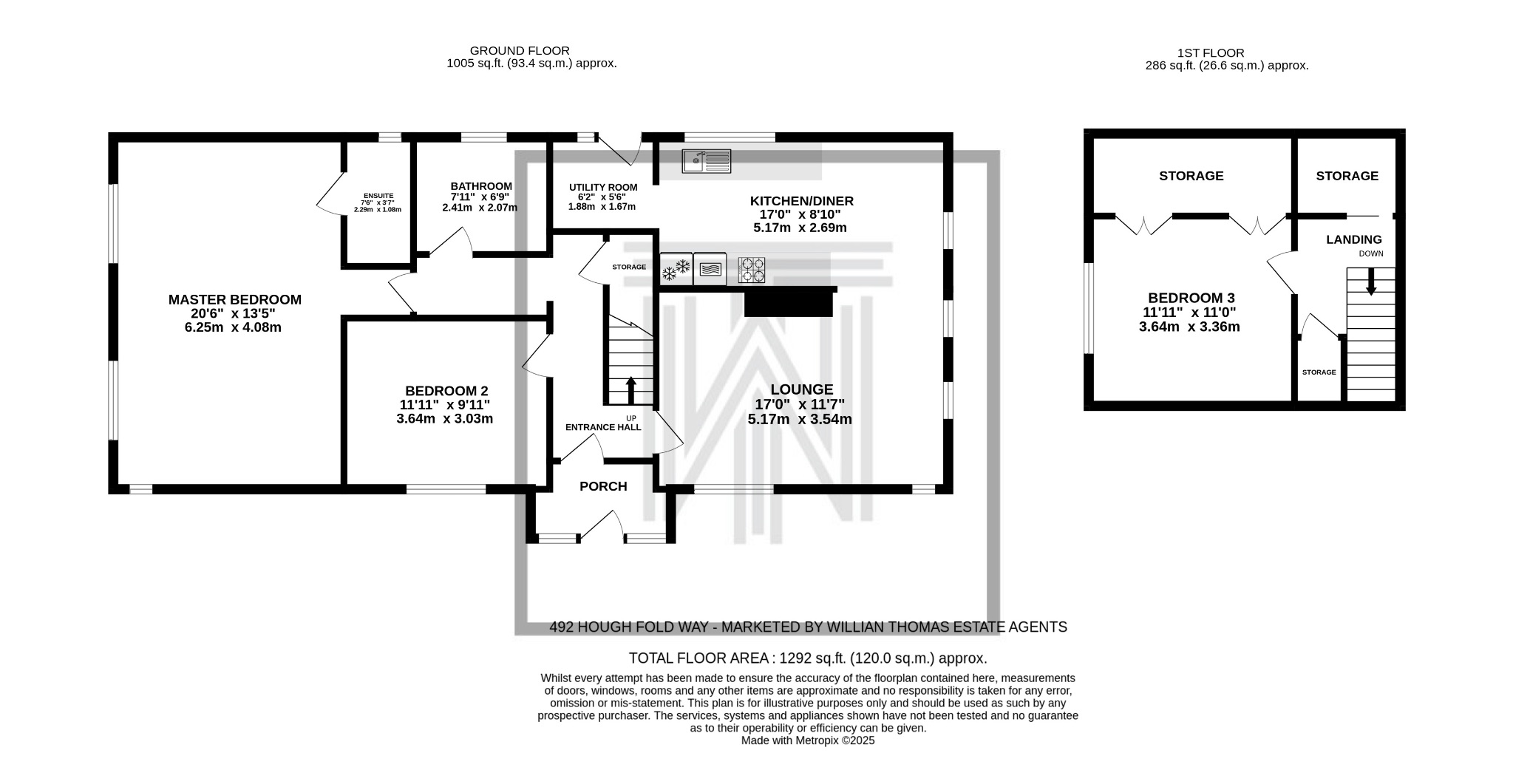
Arrange a viewing
Contains HM Land Registry data © Crown copyright and database right 2017. This data is licensed under the Open Government Licence v3.0.



