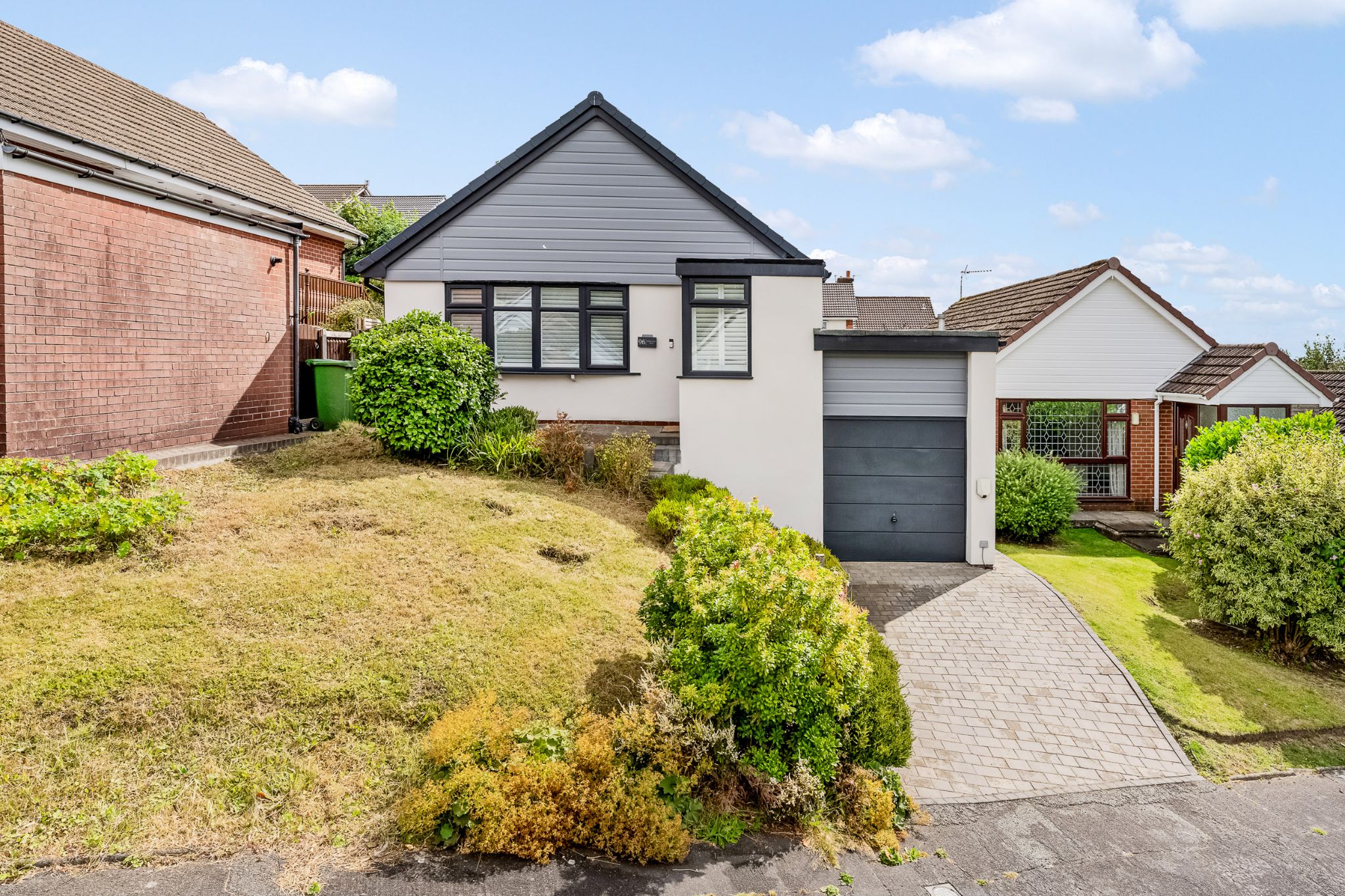Features
- Detached True Bungalow
- Large Corner Plot | Chain Free
- Spacious Lounge-Diner
- Modern Fitted Kitchen
- Three Bedrooms
- 3-Piece Bathroom
- Peaceful Rear Garden
- Large Driveway & Detached Garage
- Fantastic, Quiet Location Close to Local Amenities
Property overview
Introduction
Welcome to 45 The Hall Coppice... A detached true bungalow, occupying a larger than average corner plot on the ever-popular peaceful residential estate, within easy walking distance of the heart of Egerton with lovely pubs, restaurants and cafés, as well as parks and countryside walks. Briefly comprising of entrance hallway, spacious lounge-through-diner, modern kitchen, three bedrooms, 3-piece bathroom and a tranquil rear garden backing onto woodland. To the front of the home is a wraparound front garden, driveway with parking for 3+ cars and a detached garage. Viewing is highly recommended to appreciate the potential that this home offers to growing families or those looking to downsize.Description
Welcome to 45 The Hall Coppice...
A detached true bungalow, occupying a larger than average corner plot on the ever-popular peaceful residential estate, within easy walking distance of the heart of Egerton with lovely pubs, restaurants and cafés, as well as parks and countryside walks. Briefly comprising of entrance hallway, spacious lounge-through-diner, modern kitchen, three bedrooms, 3-piece bathroom and a tranquil rear garden backing onto woodland. To the front of the home is a wraparound front garden, driveway with parking for 3+ cars and a detached garage. Viewing is highly recommended to appreciate the potential that this home offers to growing families or those looking to downsize.
A Closer Look...
After parking on the flagged driveway, step through the front door into the entrance hallway which leads you through to the welcoming lounge-diner. A bright and spacious room, with dual aspect windows filling the space with natural light and sliding glazed doors to the rear opening up to the garden - this room is perfect for entertaining guests and family, or simply enjoying a relaxing evening. A feature fireplace sits on the wall in the lounge area, creating a lovely focal point and you won't be short of space for your furniture! Continue through to the modern kitchen, fitted with white base and wall units and integrated oven, induction hob with extractor and plumbing provisions for a washing machine and fridge-freezer. A door leads to the side patio for easy unloading of shopping.
Bed and Bath...
The master bedroom sits to the front of the home, with fitted furniture offering simple organisation for your belongings. Bedroom two is next door, offering a smaller double size or spacious single bedroom. The third bedroom is a versatile space, located just off the lounge and would function equally well as a snug lounge, home study, hobby room or dressing room as required. The bathroom is fully tiled in calming neutral tones with a shower above the bath, W.C., basin and chrome heated towel rail.
Outside...
Step out into the rear garden, where a flagged patio offers space to set up your outdoor furniture and enjoy the sunshine. Steps lead down to a lawn surrounded by flowerbeds, creating a peaceful outdoor space to spend time with family and watch the wildlife. Backing onto woodland, don't be surprised if you see the local roe deer in the mornings! A secure pedestrian gate leads to the driveway, garage and front garden.
Out and About…
Situated on The Hall Coppice, a fabulous setting for those who love to spend their spare time in the countryside as you have footpaths close by to link up with amazing walks. A perfect setting for those who love to spend their spare time in the countryside as you have footpaths close by to link up with amazing walks. Peacefully set on the edge of Egerton Village, pay a visit to one of the selection of pubs, cafes and restaurants such as The Thomas Egerton, Cibo, Bakers and Ciao Baby. Egerton Park is in the centre which hosts an array of family-friendly activities with Egerton and Walmsley Primary Schools close by. The village even has its own Cricket green as well as independent cafés, pubs, restaurants, shops and Bromley Cross Rail Station within walking distance. All of this makes Egerton, quite deservedly, in such high demand.
-
External Elevations
-
Lounge-Diner
-
Lounge-Diner Additional Pictures
-
Kitchen
-
Master Bedroom
-
Bedroom Two
-
Bedroom Three
-
Bathroom
-
Rear Garden
-
Driveway & Garage
-
Aerial Picture
-
Agents Notes
William Thomas Estates for themselves and for vendors or lessors of this property whose agents they are given notice that: (i) the particulars are set out as a general outline only for the guidance of intended purchasers or lessees and do not constitute nor constitute part of an offer or a contract. (ii) all descriptions, dimensions, reference to condition and necessary permissions for use and occupation and other details are given without responsibility and any intending purchasers or tenants should not rely on them as statements or representations of fact but must satisfy themselves by inspection or otherwise as to the correctness of each of them (iii) no person in the employment of William Thomas Estates has authority to make or give any representations or warranty whatever in relation to this property
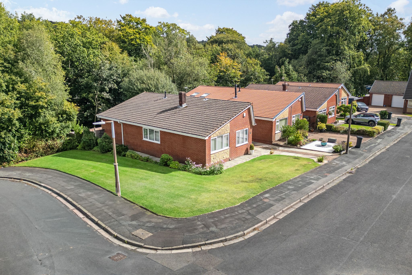
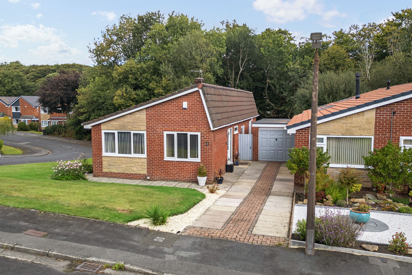
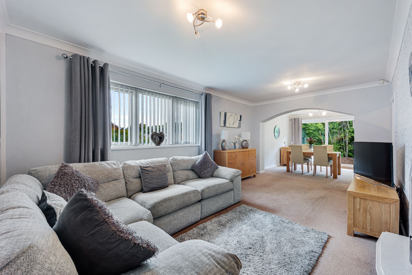
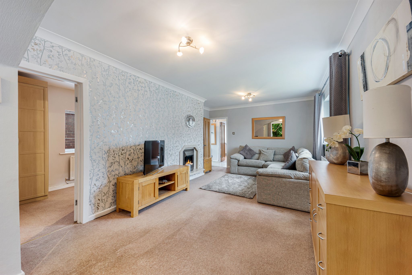
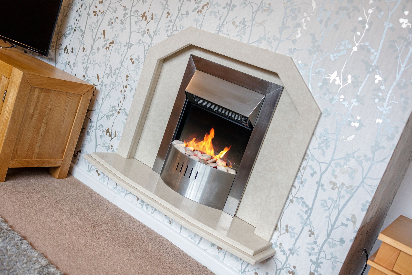
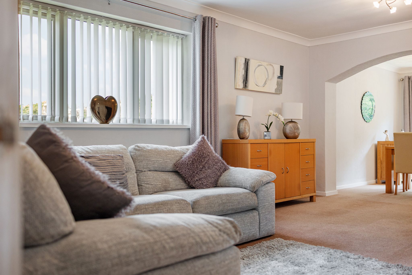
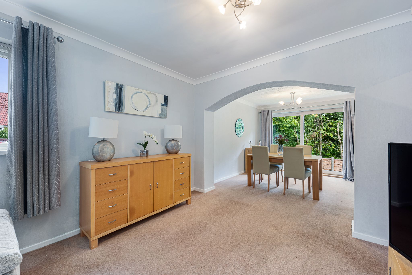
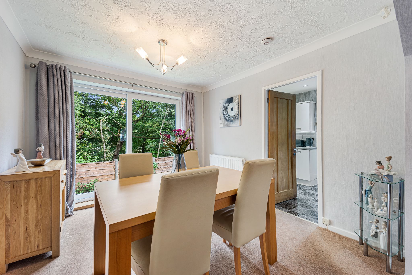
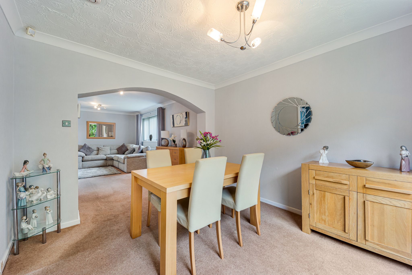
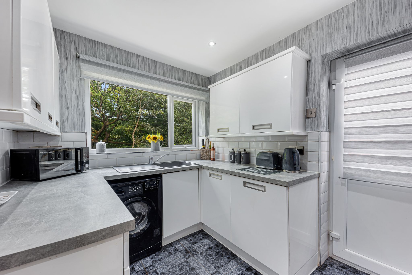
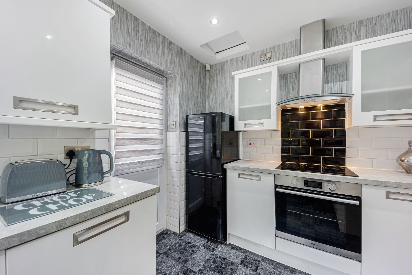
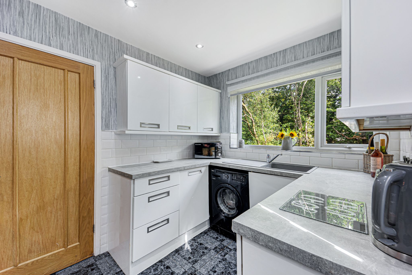
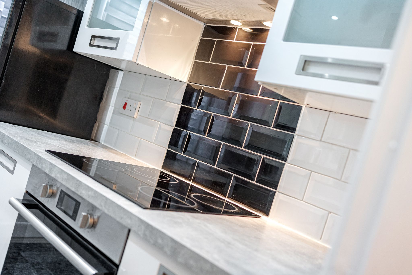
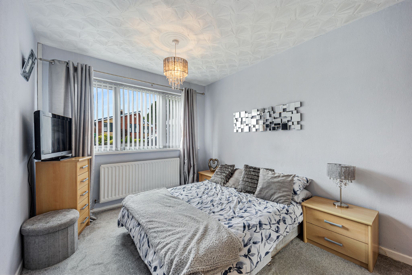
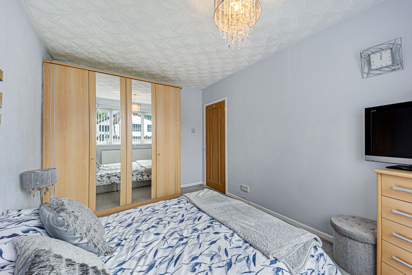
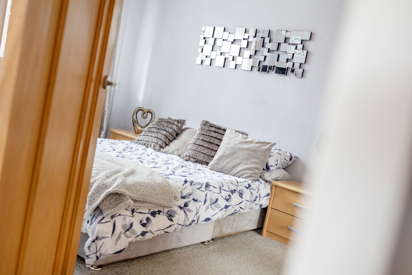
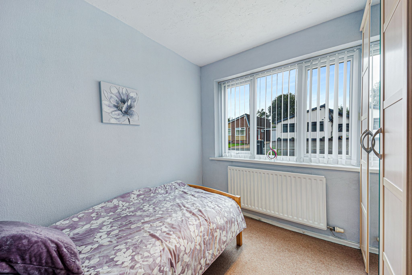
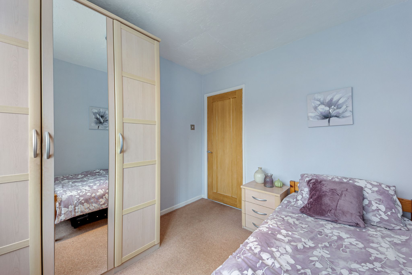
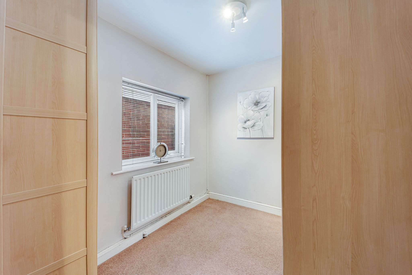
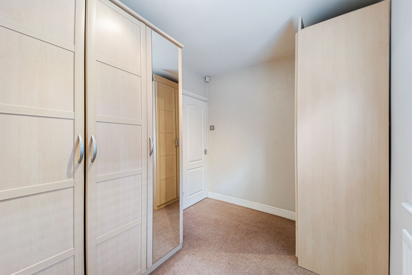
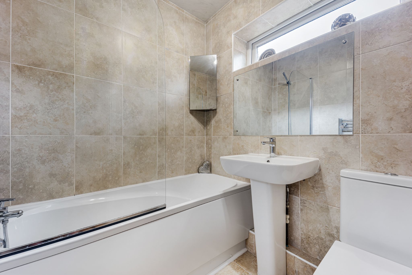
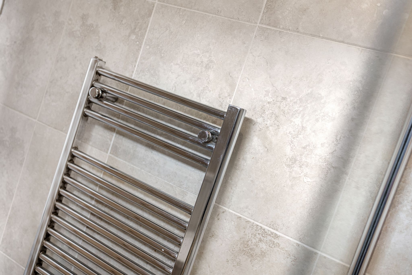
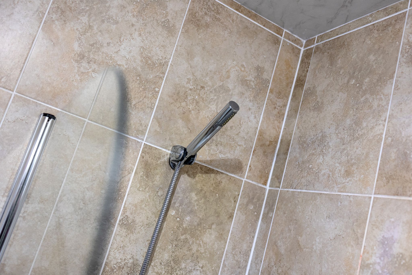
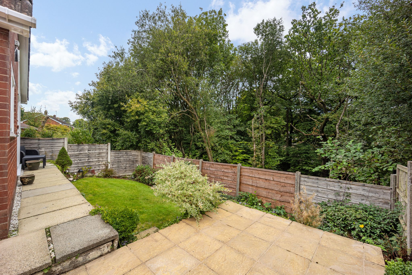
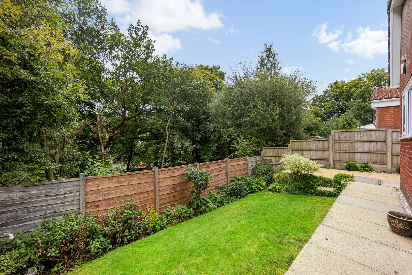
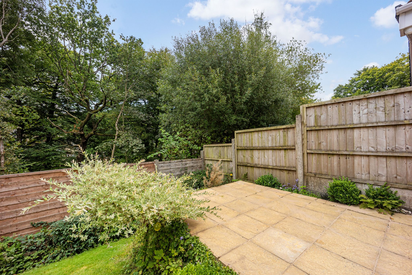
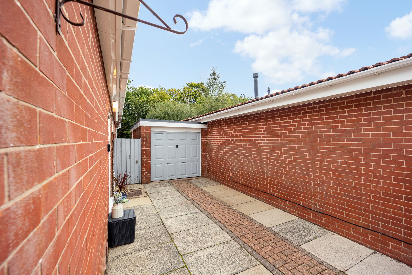
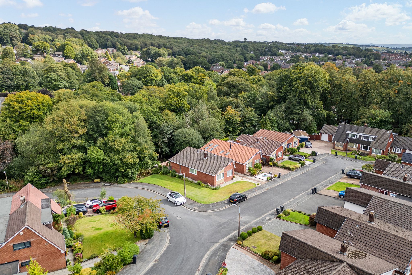
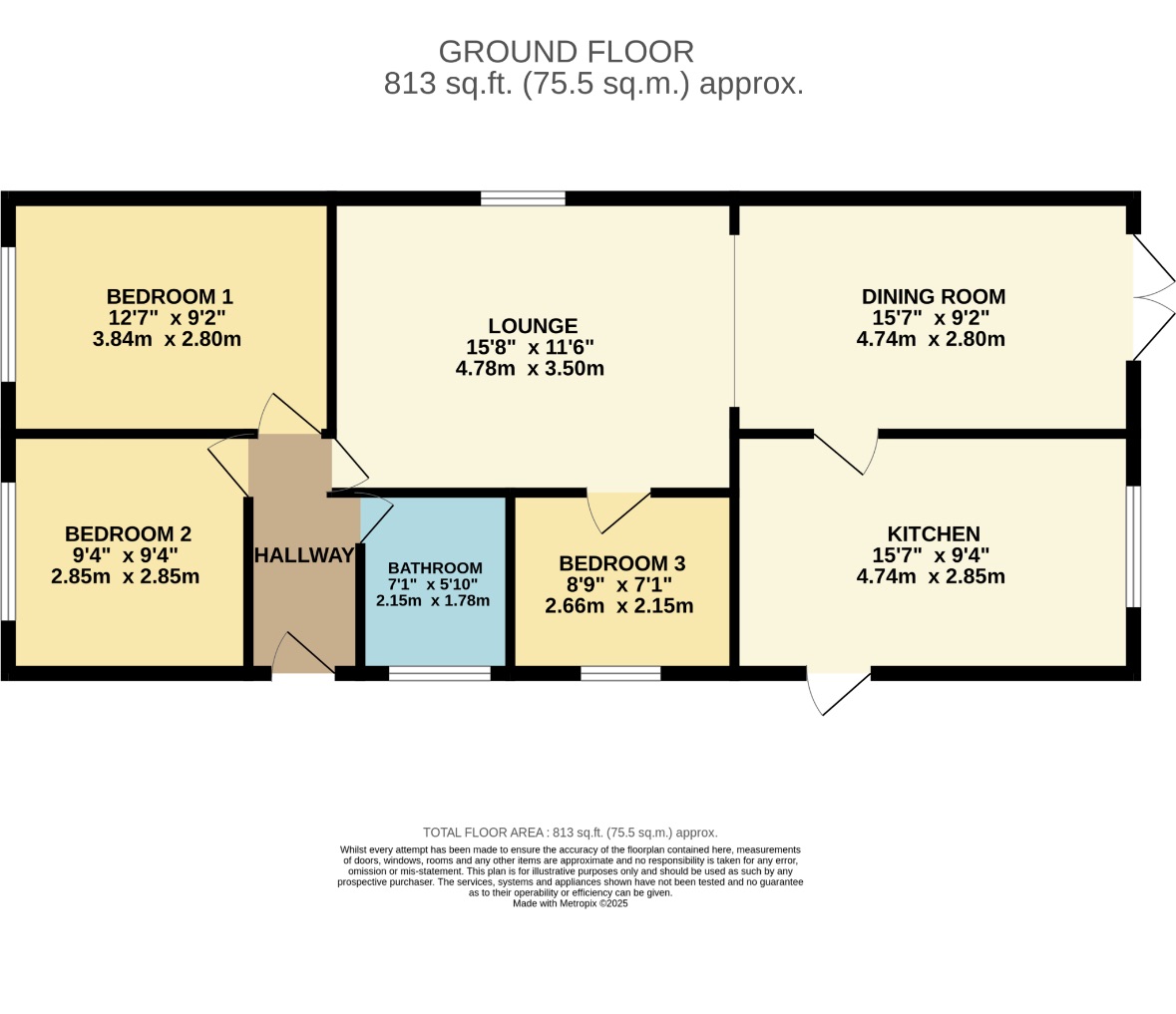
Arrange a viewing
Contains HM Land Registry data © Crown copyright and database right 2017. This data is licensed under the Open Government Licence v3.0.



