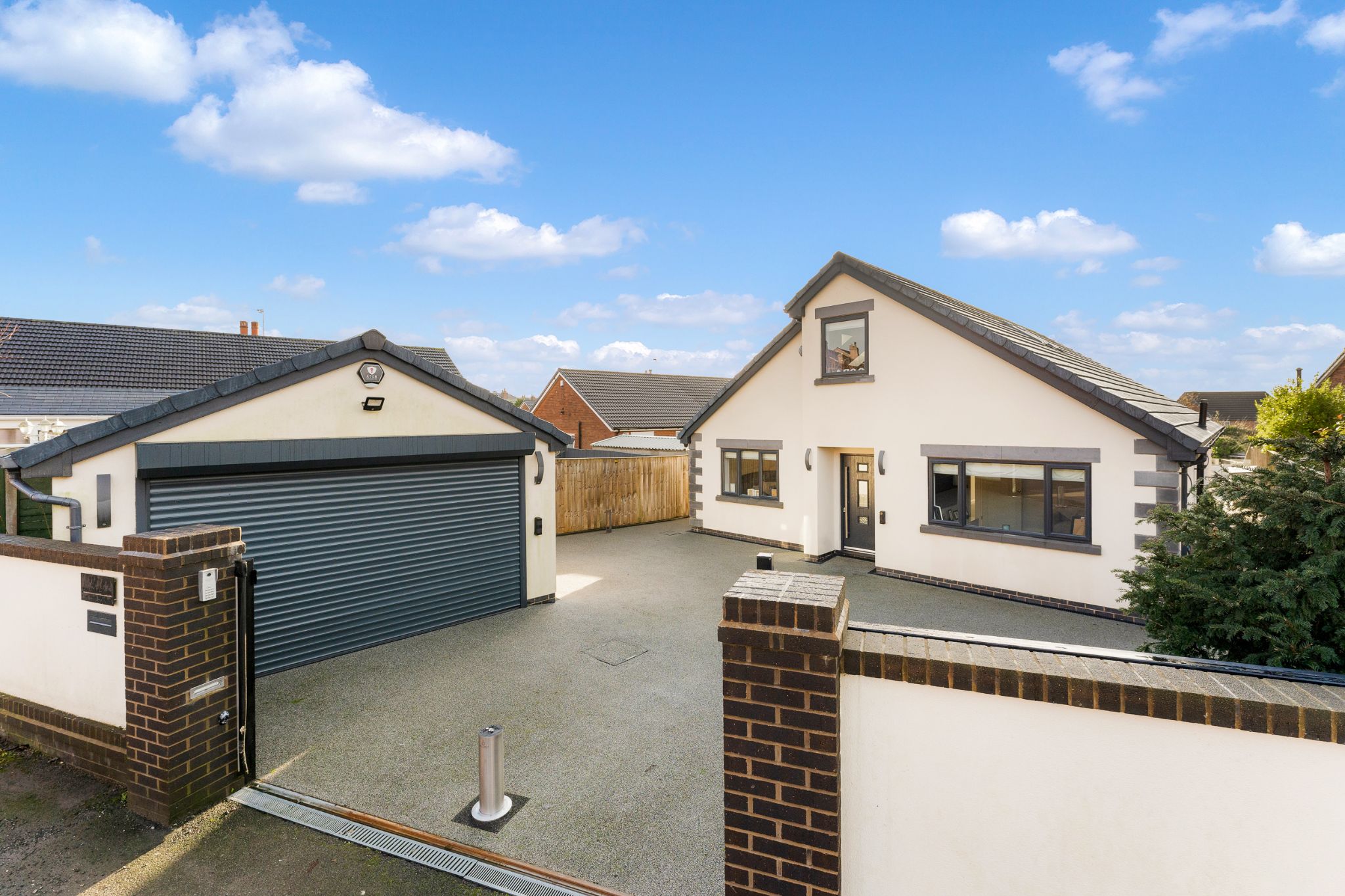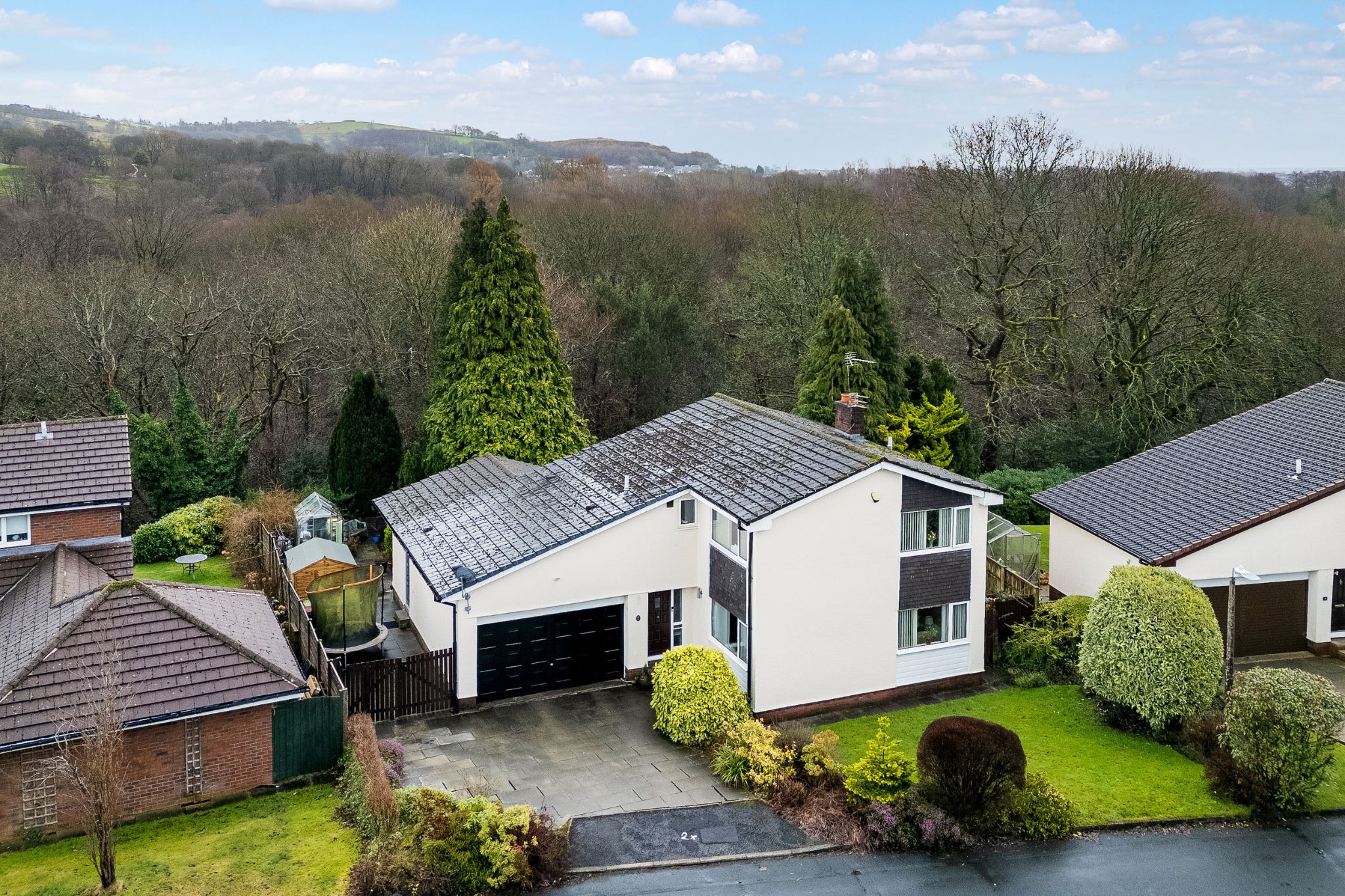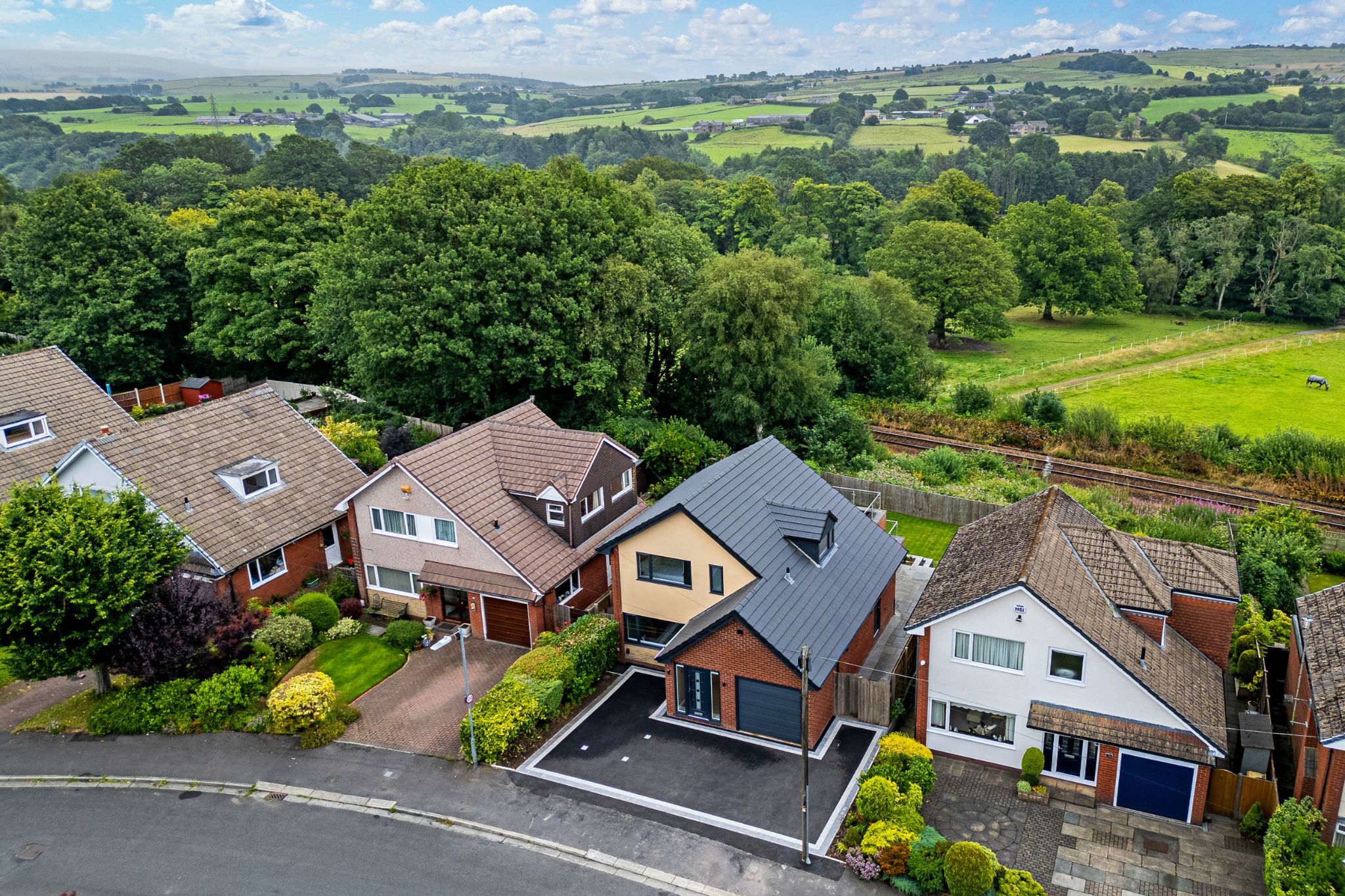Features
- Impressive Extended Detached Family Home
- Beautifully Presented Throughout
- Lounge
- Modern Kitchen-Diner | Utility
- Garden Room | Home Office | Downstairs W.C.
- 4 Bedrooms
- Amazing Master Suite - Dressing Room & 4-Piece En-Suite
- 3-Piece Family Shower Room
- Landscaped Rear Garden | Large Driveway & Garage
- Family Friendly Residential Estate - Close to Schools and Local Amenities
Property overview
Introduction
Welcome to 18 Somersby Drive... A well-presented and spacious detached family home, thoughtfully extended to create a fantastic property designed for modern living. Briefly comprising of entrance hall, two spacious reception rooms, modern kitchen-diner, utility, home office, downstairs W.C., four well-sized bedrooms including master suite with dressing room and large en-suite, and a 3-piece shower room. Outside, the landscaped rear garden is perfect for entertaining, complete with space for enjoying family BBQs, while the front of the home boasts a large driveway and garage. This property offers the perfect home for growing families, with versatile living accommodation which can evolve around your changing needs. Tucked away on a family-friendly residential estate in the heart of Bromley Cross, you'll be within walking distance of local shops, restaurants, schools and even Last Drop Spa and Gym!Description
Welcome to 18 Somersby Drive...
A well-presented and spacious detached family home, thoughtfully extended to create a fantastic property designed for modern living. Briefly comprising of entrance hall, two spacious reception rooms, modern kitchen-diner, utility, home office, downstairs W.C., four well-sized bedrooms including master suite with dressing room and large en-suite, and a 3-piece shower room. Outside, the landscaped rear garden is perfect for entertaining, complete with space for enjoying family BBQs, while the front of the home boasts a large driveway and garage. This property offers the perfect home for growing families, with versatile living accommodation which can evolve around your changing needs. Tucked away on a family-friendly residential estate in the heart of Bromley Cross, you'll be within walking distance of local shops, restaurants, schools and even Last Drop Spa and Gym!
A Closer Look...
Park up on the double block-paved driveway, and step through the sleek composite front door into the welcoming entrance hall with sleek Karndean LVT flooring. Pass the guest W.C. with vanity basin on your right and continue through to the lounge on your left. Dual aspect windows fill the room with natural light, and a feature remote-controlled fireplace creates a cosy atmosphere for relaxing movie nights with the family. Double doors open through to the second reception room to the rear, with vaulted ceilings and Velux windows creating a bright and airy space. The kitchen can either be accessed from here, or back from the hallway, creating a versatile and easy flow to the ground floor - ideal for busy families. The kitchen-diner has a range of modern cream units with plumbing provisions for a range cooker beneath the extractor hood, and integrated Neff microwave and dishwasher. A large island with breakfast bar seating to one side offers more storage, and a wine fridge for hosting dinner parties! Tucked behind the kitchen is a smart utility with storage units and plumbing for your laundry, internal access to the double garage and also a door leading to the handy dedicated home office to the rear - providing a calm and peaceful space to work from home.
Off to Bed...
Upstairs, you'll find four spacious bedrooms and the family bathroom, as well as access to the loft for additional storage. The master bedroom has been extended to create a fantastic retreat with a walk-through dressing room with fitted wardrobes, and an indulgently spacious 4-piece bathroom with a walk-in shower, freestanding bathtub, W.C., double vanity basin and chrome heated towel rails. Bedroom two is a spacious double bedroom with fitted furniture, while the third bedroom has a modern bay window and ample space for a double bed and furniture. The fourth bedroom is a well-sized single with fitted furniture. Completing the first floor, the family shower room is part tiled with a walk-in shower, vanity basin, W.C. and contemporary radiator.
The Garden...
Step into the rear garden, where a flagged patio awaits your garden furniture. Steps lead up to the well maintained lawn, and a second, raised patio ensures that you'll be able to enjoy every minute of sunshine! Mature planting and hedges add visual interest and a touch of privacy, and a pathway leads through a secure pedestrian gate to the front of the home, where you'll find a large block-paved driveway and the garage.
Out And About...
Situated on Somersby Drive, Bromley Cross which is acknowledged as one of Bolton's most prestigious locations due to its being on the fringe of the West Pennine Moors and close to beautiful countryside and Turton Golf Course close by. The village is increasingly popular with its own shops, cafes, restaurants and takeaways plus an array of hairdressers, beauty salons, doctors, dentists, and opticians... The list goes on! The train station takes you directly to Manchester city and we have some of the best schooling in Greater Manchester close by.
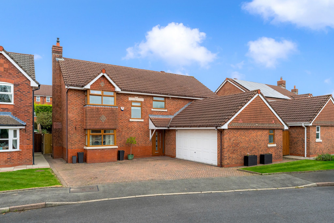
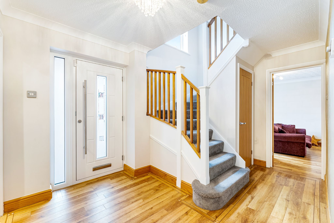
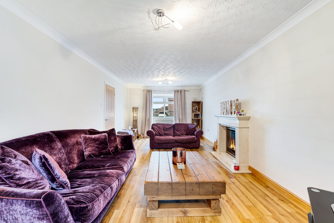
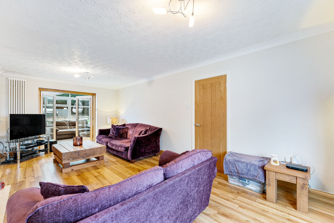
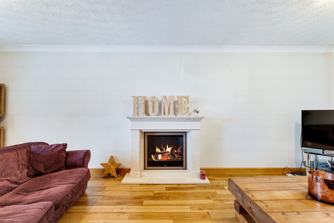
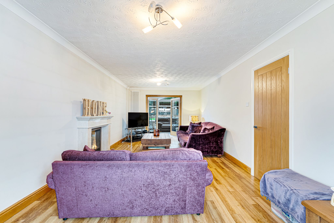
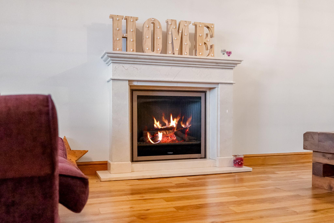
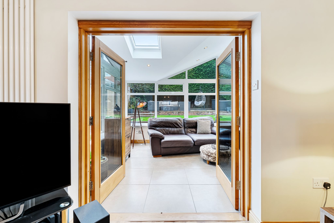
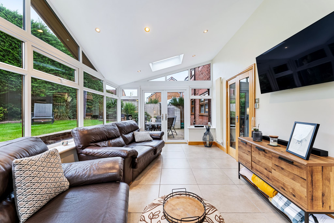
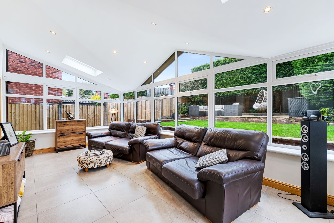
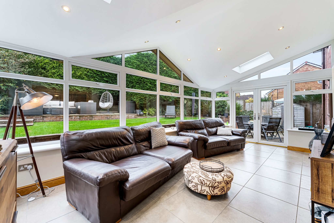
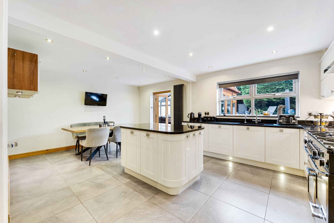
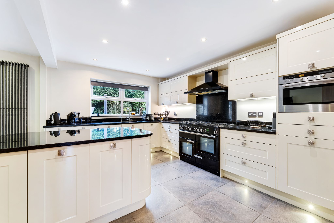
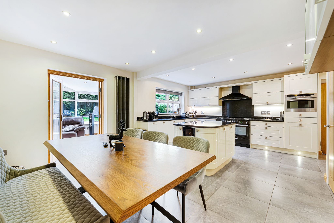
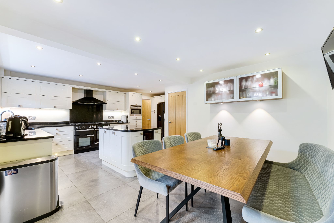
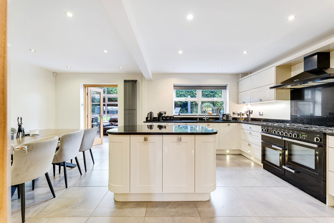
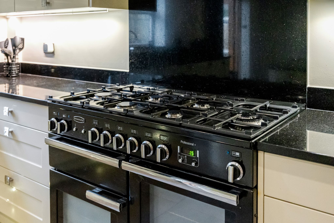
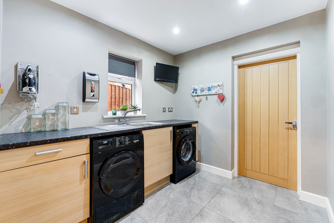
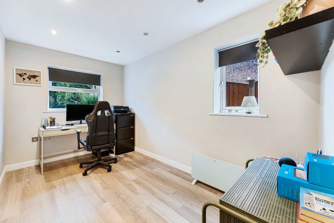
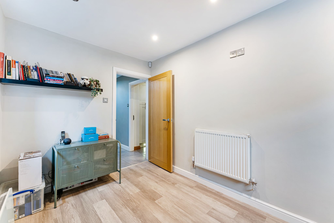
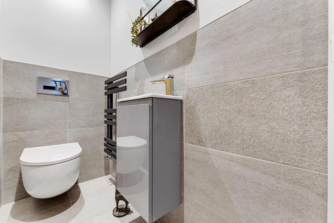
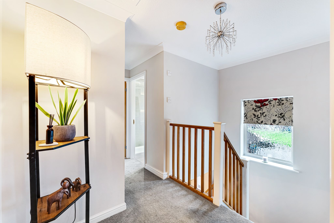
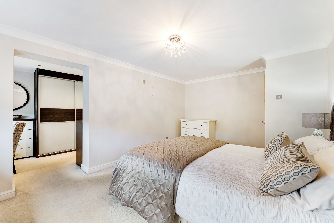
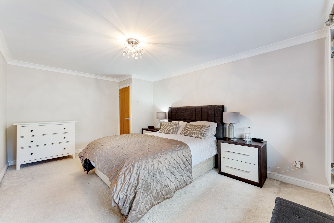
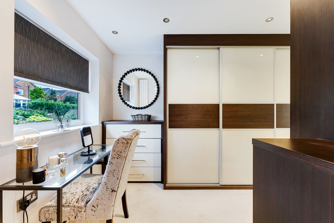
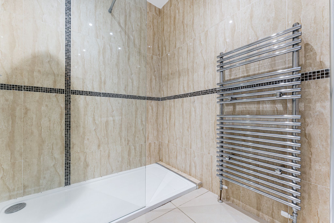
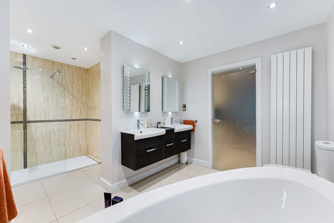
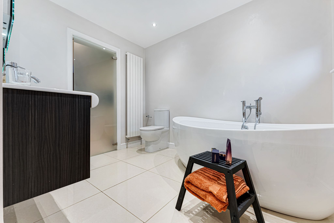
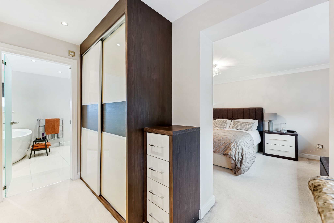
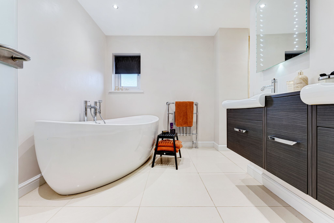
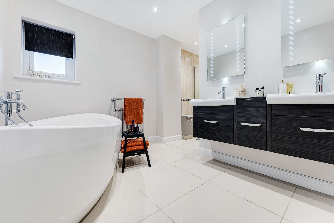
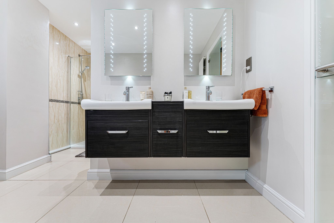
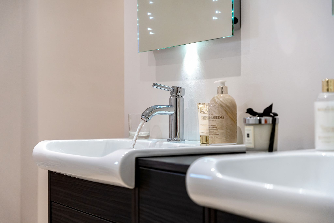
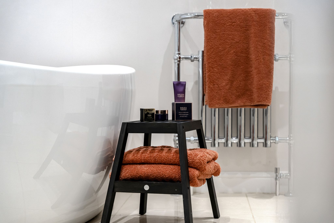
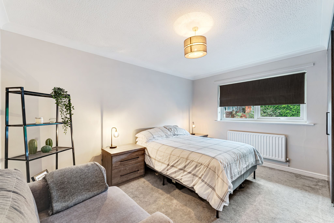
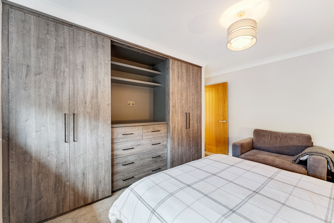
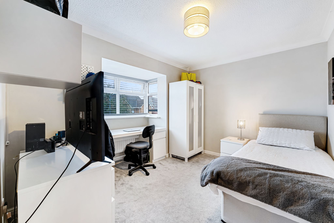
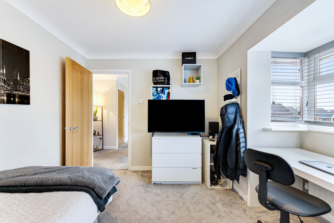
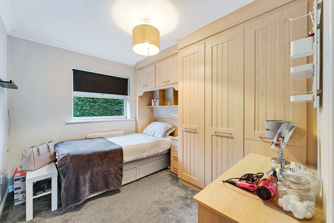
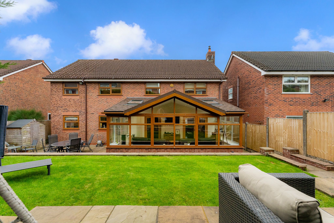
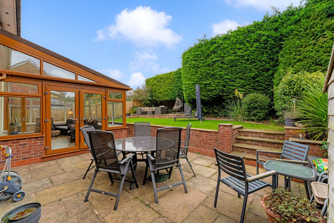
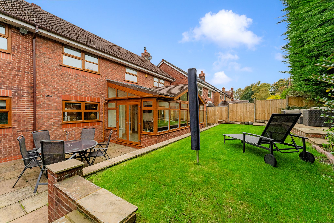
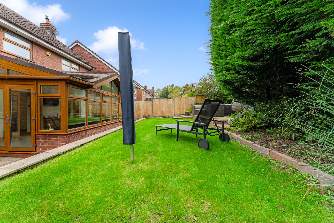
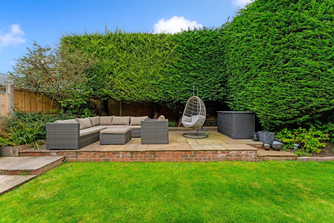
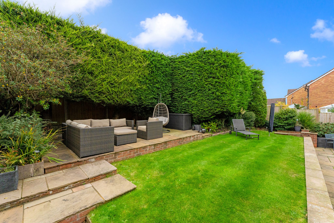
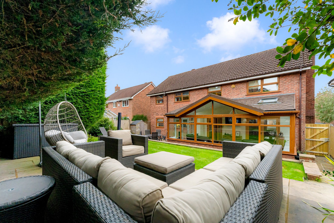
More information
The graph shows the current stated energy efficiency for this property.
The higher the rating the lower your fuel bills are likely to be.
The potential rating shows the effect of undertaking the recommendations in the EPC document.
The average energy efficiency rating for a dwelling in England and Wales is band D (rating 60).
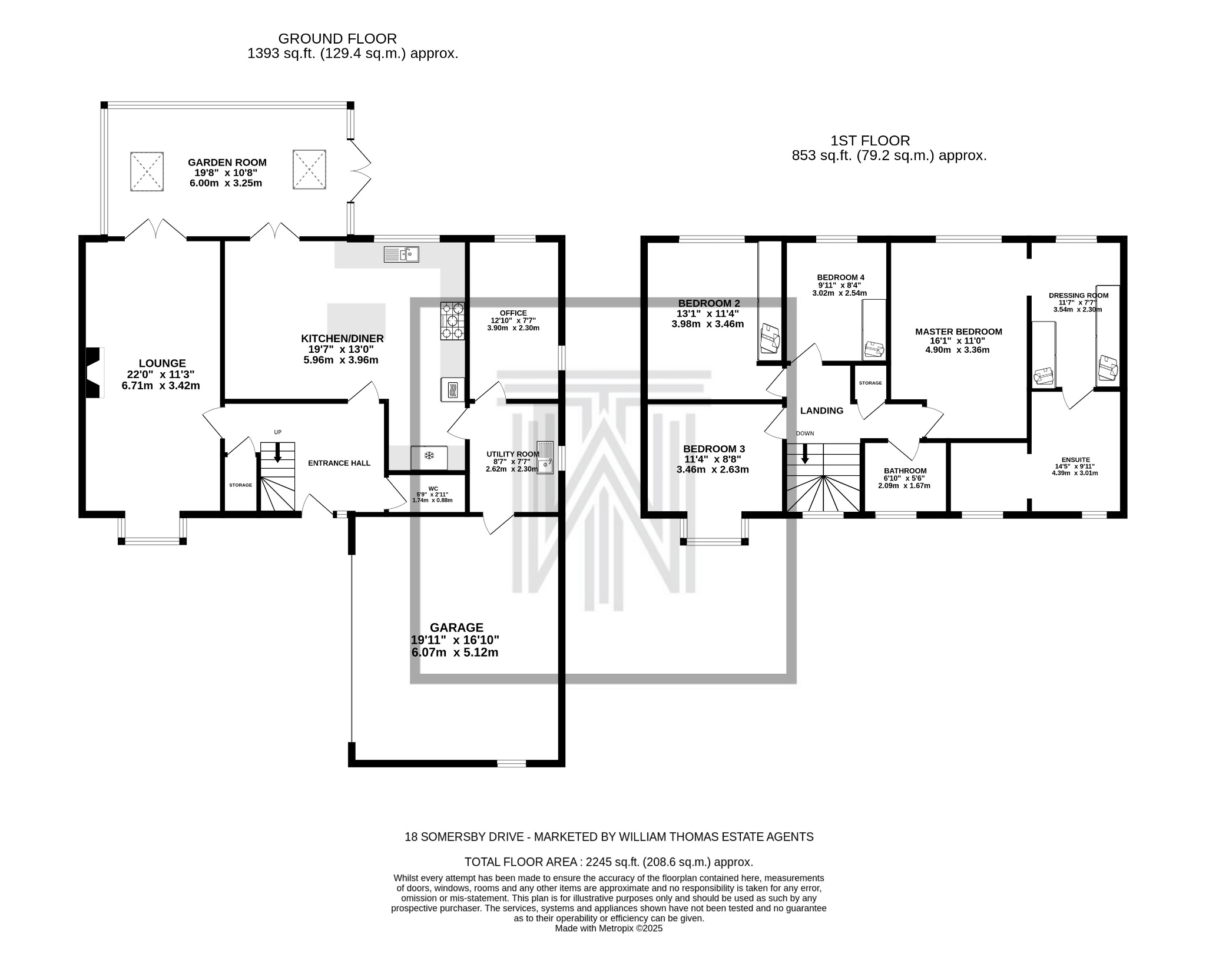
Arrange a viewing
Contains HM Land Registry data © Crown copyright and database right 2017. This data is licensed under the Open Government Licence v3.0.

