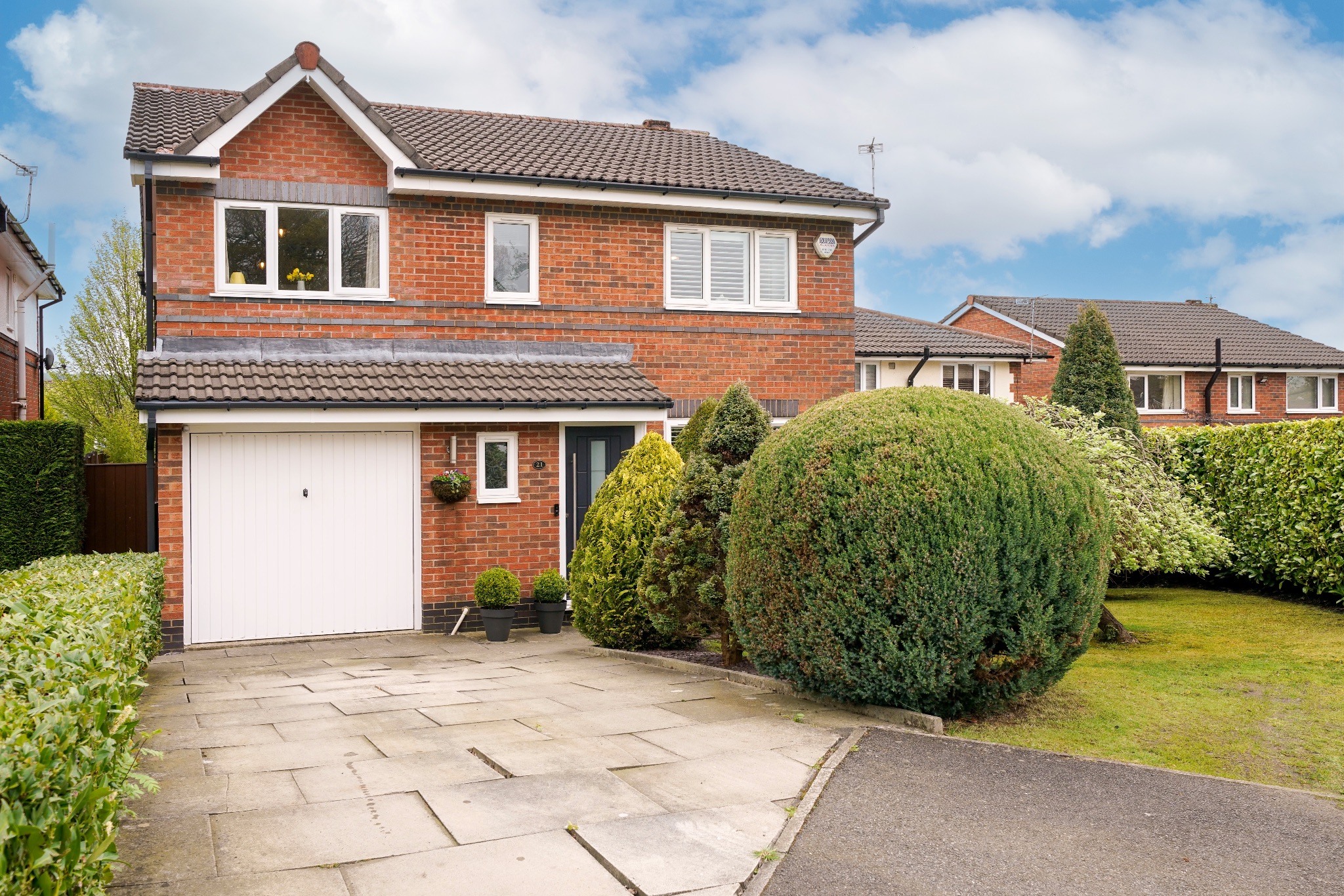Property overview
Description
A warm welcome to 21 Ryeburn Drive… An extremely impressive and extensively extended detached family home, positioned on this much sought after development at Bradshaw. Modernised throughout to a high standard by the current owners. Close to the Rigby’s woodland and the Jumble's Reservoirs and not forgetting Bromley Cross Rail Station. It’s also perfectly positioned for Turton and Cannon Slade high schools.Step Inside- Step into the entrance hall through the anthracite grey Rock door, kick off your shoes and hang up your coats before opening the door to the rest of the accommodation. Just off the entrance hall is your handy downstairs WC. The first room to discover is your lounge, a window pleasantly looks over the front garden. A spindled staircase leads to the first floor but first let’s take the beautiful oak door leading to the impressive kitchen-diner - the oak doors are a theme throughout the property. The kitchen is truly stunning, producing a gorgeous room to entertain friends and family, it’s a real sociable space to enjoy. White high gloss wall and floor units with complimentary Quartz worktops include a Franke sink unit, built in Samsung induction hob with a Samsung extractor hood above. The built in double oven and combi-microwave oven are also Samsung as well as the integrated fridge freezer. Let’s not forget the integrated Bosch washing machine and the all important dishwasher. A feature wall mounted contemporary style radiator will warm the room. Two windows look over the rear garden and PVC French doors give access to the garden patio and will let a cool breeze in during those warmer summer months. There is plenty of space for your dining table and sofa to wine and dine your guests!
Bed, Bath & Sweet Dreams- The landing connects you to four bedrooms, the master bedroom provides a fabulous 3 piece en-suite shower room with a shower enclosure with a rain dance shower head. Bedroom two also features a fully tiled en-suite shower room. Just across the landing is the stunning spacious 3 piece house family bathroom perfect for the busiest of families. The bathroom is finished with high calibre fixtures and fittings - perfect to enjoy a long, relaxing soak in the deep bath. It’s finished with stylish wall and floor tiling with a chrome heated towel rail.
Step Outside- A driveway to the front leads to your single garage which houses the Valiant combi-boiler which comes with a long warranty. It also has a hot and cold water supply. If you like to start your day with a morning coffee, the flagged and decorative stone flagged patio area to the rear is the perfect place. A step leads down to your well kept lawn which has an additional patio area to take advantage of the evening sun. There is a timber shed housed in the corner of the garden, outside lighting and a hot and cold water supply. There is a real feel of privacy here, it’s a safe and secure spot for all of the family to relax and unwind together.
Out And About- The Property is conveniently located within walking distance of Bromley Cross railway station, Turton school and the delightful open countryside of the Jumbles Country Park. The Rigby's is also only a short walk away perfect for outdoor pursuits or a stroll through the woodland with the dogs, paths drop you down onto Bradshaw Cricket Club where you can park yourself on a bench to watch the cricket. Canon Slade Secondary School is within a quarter of a mile and the property is well placed for access into Bolton Centre, together with the A666 motorway link.
Accommodation Comprising
-
Entrance Hallway
-
Lounge
-
Stunning Kitchen-Diner-Family Room
-
Additional Kitchen Pictures
-
Additional Pictures
-
Pictures
-
Downstairs Wc
-
First Floor
-
Bedroom 1
-
Luxury En-Suite
-
Bedroom 2
-
En Suite Shower Room
-
Bedroom 3
-
Bedroom 4
-
Family Bathroom
-
Additional Pictures
-
Outside
-
Additional External Pictures
-
Front Aspect
-
Garage
-
Agents Notes
William Thomas Estates for themselves and for vendors or lessors of this property whose agents they are given notice that: (i) the particulars are set out as a general outline only for the guidance of intended purchasers or lessees and do not constitute nor constitute part of an offer or a contract. (ii) all descriptions, dimensions, reference to condition and necessary permissions for use and occupation and other details are given without responsibility and any intending purchasers or tenants should not rely on them as statements or representations of fact but must satisfy themselves by inspection or otherwise as to the correctness of each of them (iii) no person in the employment of William Thomas Estates has authority to make or give any representations or warranty whatever in relation to this property

























































More information
The graph shows the current stated energy efficiency for this property.
The higher the rating the lower your fuel bills are likely to be.
The potential rating shows the effect of undertaking the recommendations in the EPC document.
The average energy efficiency rating for a dwelling in England and Wales is band D (rating 60).

Arrange a viewing
Contains HM Land Registry data © Crown copyright and database right 2017. This data is licensed under the Open Government Licence v3.0.










