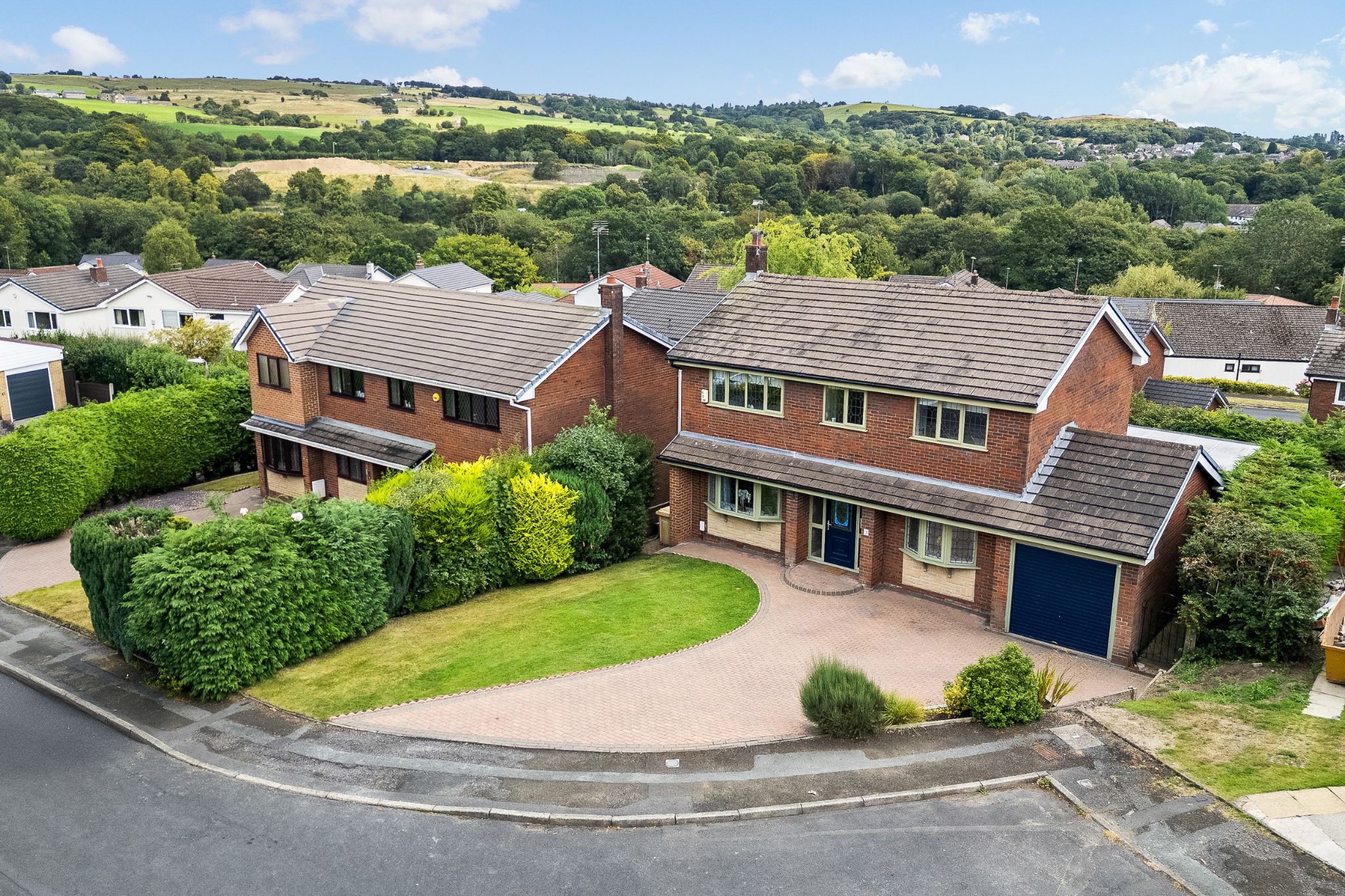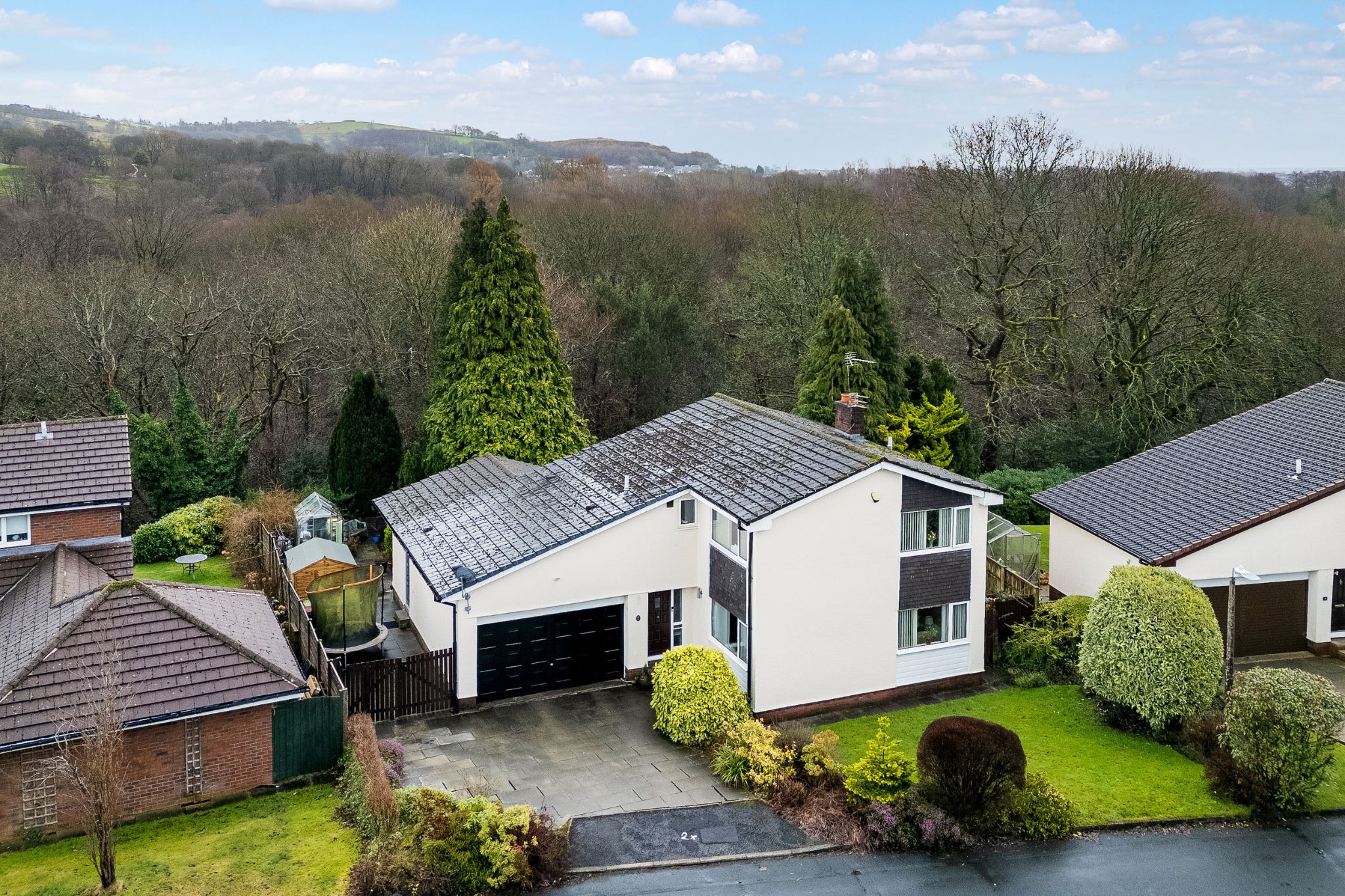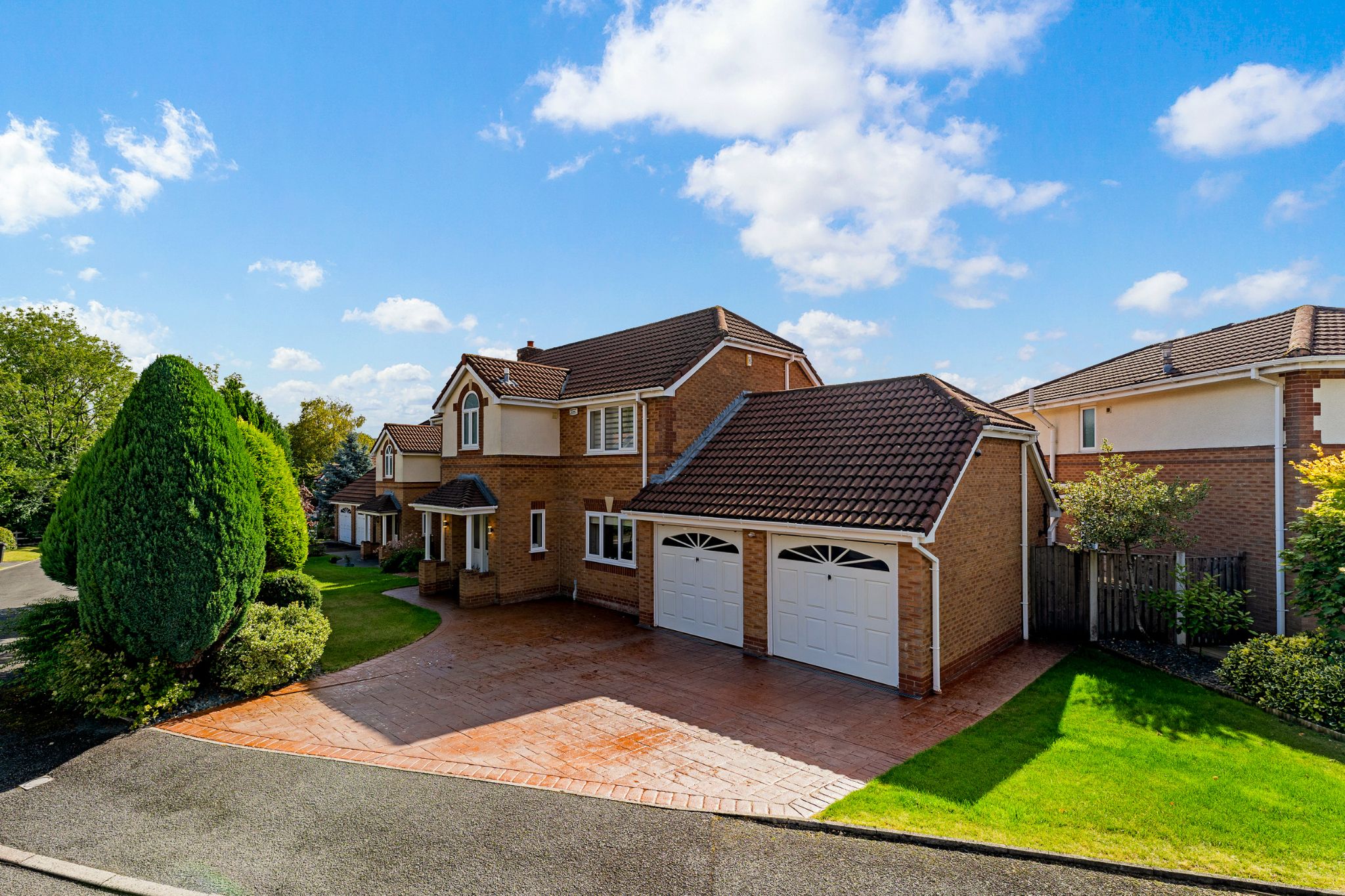Features
- Impressive Detached Family Home
- Open Plan kitchen-Lounge-Diner
- Utility Room/Downstairs Wc
- Sitting Room
- Four Bedrooms/En-Suite Shower Room
- Family Bathroom
- Professionally Landscaped Gardens with Fabulous Views
- Double Driveway
- Internal Inspection Highly Advised
Property overview
Introduction
Welcome to 4 Tower Court... An impressive detached family home, tucked away on a quiet and exclusive cul-de-sac in Chapeltown village with fabulous walks and open countryside virtually on your doorstep. Boasting breathtaking views to the rear over Old Boltonians playing fields and picturesque countryside in the distance. It’s extremely rare that properties come to the market on this highly desirable development at Tower Court. Briefly comprising of entrance hall, lounge-diner open to kitchen, sitting room, utility room, downstairs W.C., four bedrooms including an en-suite shower room, and a family bathroom. With a driveway to the front and impressive professionally landscaped gardens to the rear backing on to open playing fields.Description
Welcome to 4 Tower Court...An impressive detached family home, tucked away on a quiet and exclusive cul-de-sac in Chapeltown village with fabulous walks and open countryside virtually on your doorstep. Boasting breathtaking views to the rear over Old Boltonians playing fields and picturesque countryside in the distance. It’s extremely rare that properties come to the market on this highly desirable development at Tower Court. Briefly comprising of entrance hall, lounge-diner open to kitchen, sitting room, utility room, downstairs W.C., four bedrooms including an en-suite shower room, and a family bathroom. With a driveway to the front and impressive professionally landscaped gardens to the rear backing on to open playing fields.
Step Inside
Through the composite front door, from the hallway, Ted Todd herringbone engineered wooden flooring guides you to the lounge, passing the understairs storage. Now the impressive open plan lounge-diner-kitchen, this is where the action happens...cooking, eating and entertaining, a place for the whole family to gather and enjoy each other’s company after going about their busy days! Discover white handless units featuring a Neff double ovens, 5 ring induction hob, extractor, AEG dishwasher, fridge-freezer, a breakfast bar with stool seating is the perfect spot to enjoy your morning coffee. Double doors lead to your sitting room, boasting a vaulted ceiling with Velux windows, patio doors lead to the garden and fabulous views over the football pitch and rolling countryside. There is a useful utility room, plumbed for laundry appliance a sink and combi-boiler. There is a handy downstairs W.C., perfect for visiting guests.
Bedtime & Baths
The landing connects you to four bedrooms and your family bathroom, plus there is a en-suite shower room. Loft access via a pull down ladder from the landing provides access to the loft for storage. The two back bedrooms boast wonderful views over fields and open countryside.
Outside
Into the professionally landscaped year garden, mainly laid to a fabulous Indian Stone flagged patio, flower beds with mature planting and stunning views towards Peel Tower. The perfect spot to position your garden furniture and BBQ to enjoy the summer sun. There is timber shed to store your gardening tools. Pathways down either side of the house with secure pedestrian gates. To the front is a double driveway.
Out and About
Tower Court, a perfect choice for those who need to be close to the train station, want the kids to be able to walk to school and long to be on the doorstep to open countryside…with this location you have it all. Perfectly placed in the heart of the Lancashire countryside in the award winning village of Chapeltown, bordering Turton and Edgworth with Bromley Cross railway station approximately 2 miles away giving access to the National Rail Link and Manchester within a 25 minute train journey. However, the real beauty of this area lies in its tranquility and natural charm with plenty of peaceful woods, rolling fields, moorland walks, small valley, nature reserves, streams and reservoirs. The location is ideal for outdoor enjoyment and relaxation. Grab your boots and just a hop skip and a jump away you are at the Entwistle & Wayoh Reservoirs which opens up to stunning walks and countryside to enjoy. If you fancy dining out then you have a choice of restaurants, pubs and cafes on the doorstep too.
-
Entrance Hallway
-
Lounge-Diner-open to Kitchen
-
Additional Pictures
-
Impressive Kitchen
-
Additional kitchen Pictures
-
Utility Room
-
Sitting Room
-
Downstairs Wc
-
First Floor
-
Bedroom 1
-
En-Suite Shower Room
-
Bedroom 2
-
Bedroom 3
-
Bedroom 4
-
3 Piece Family Bathroom
-
Outside
-
Additional Garden Pictures
-
Rear Views
-
Aerial Photography
-
Agents Notes
William Thomas Estates for themselves and for vendors or lessors of this property whose agents they are given notice that: (i) the particulars are set out as a general outline only for the guidance of intended purchasers or lessees and do not constitute nor constitute part of an offer or a contract. (ii) all descriptions, dimensions, reference to condition and necessary permissions for use and occupation and other details are given without responsibility and any intending purchasers or tenants should not rely on them as statements or representations of fact but must satisfy themselves by inspection or otherwise as to the correctness of each of them (iii) no person in the employment of William Thomas Estates has authority to make or give any representations or warranty whatever in relation to this property
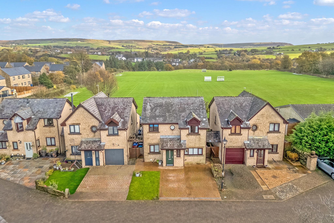
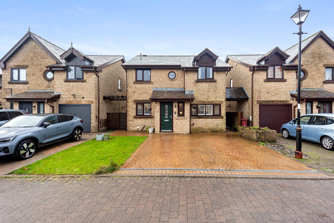
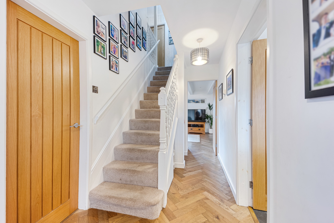
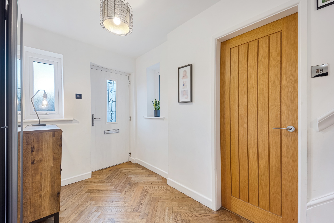
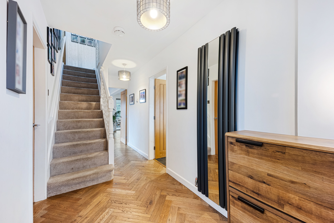
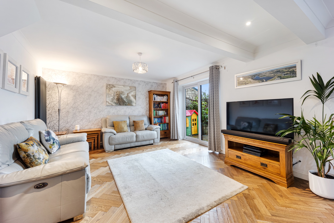
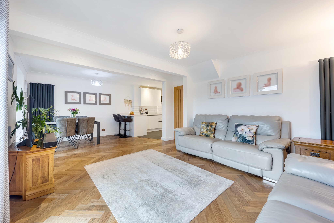
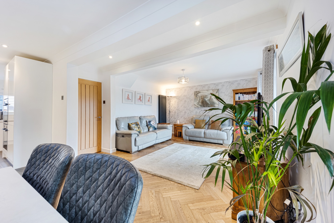
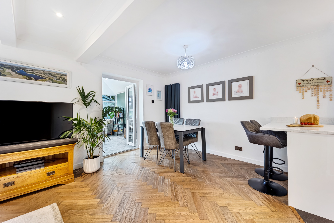
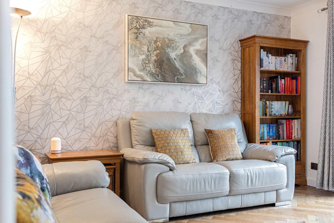
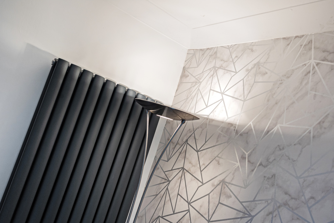
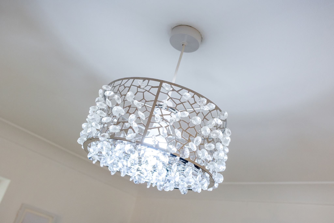
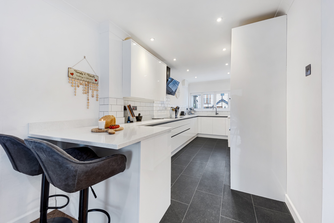
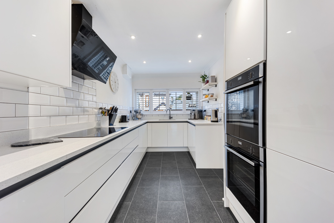
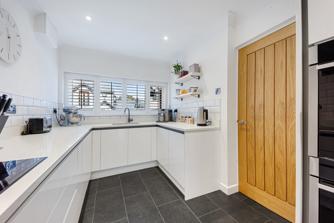
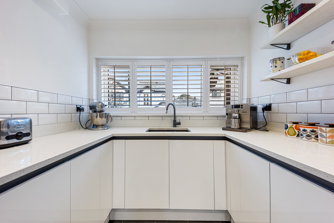
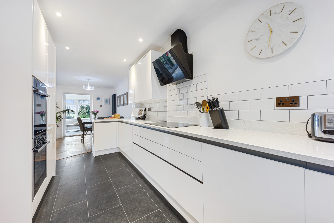
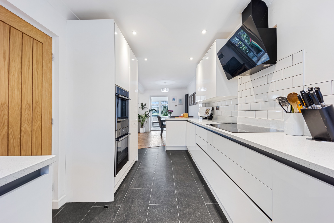
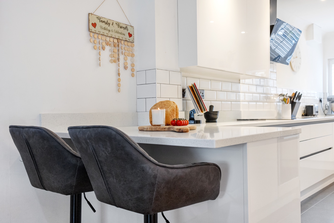
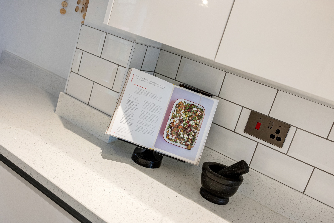
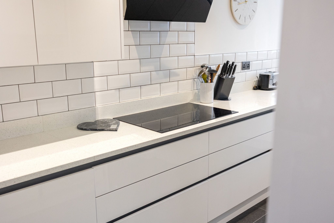
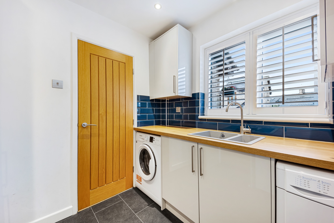
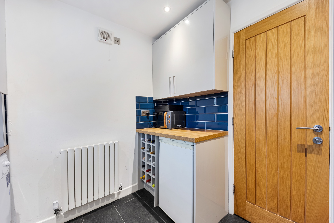
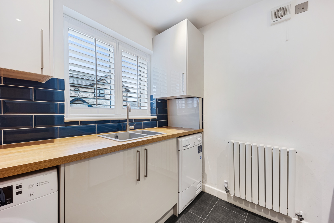
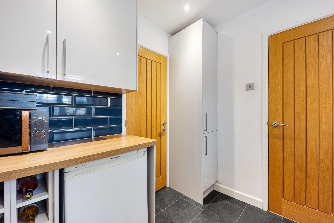
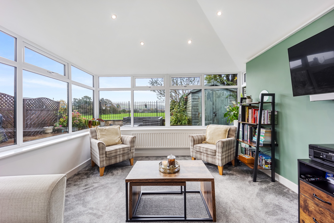
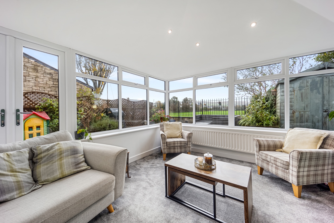
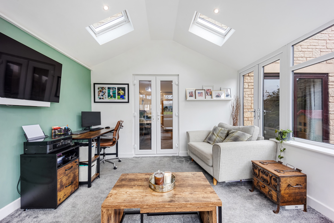
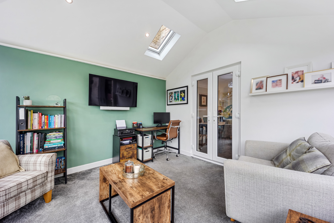
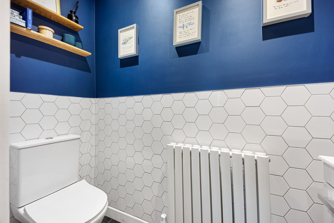
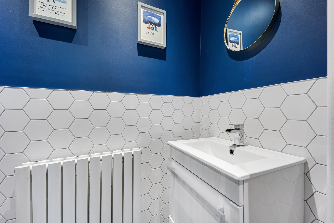
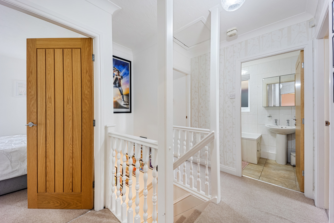
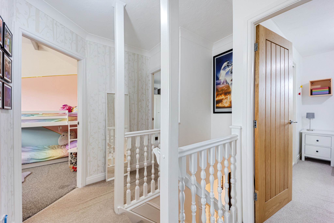
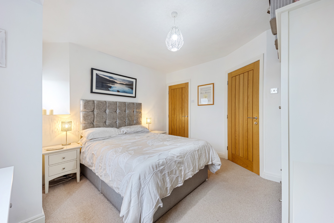
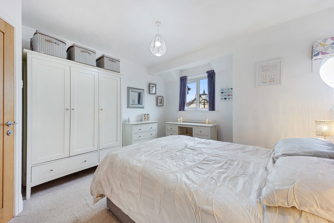
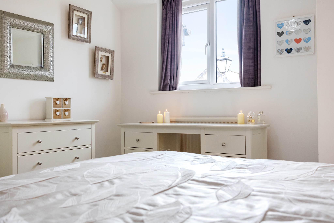
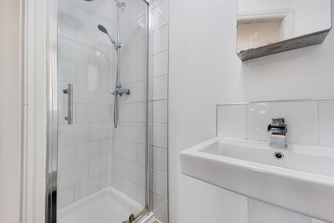
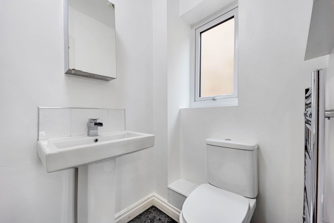
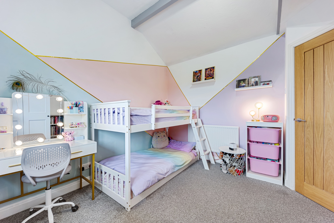
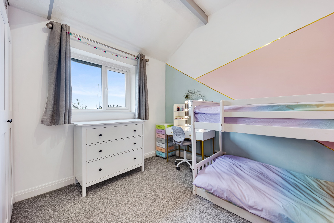
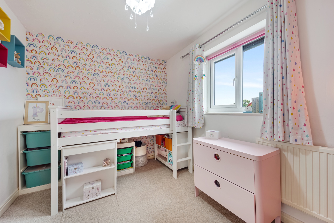
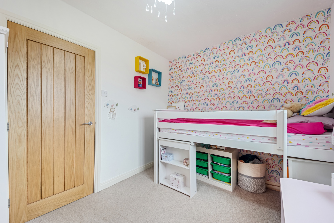
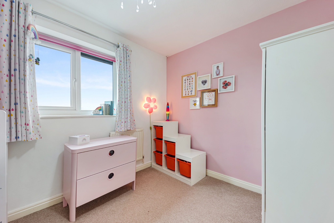
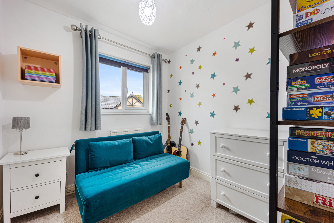
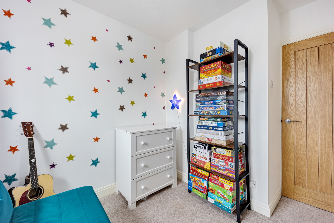
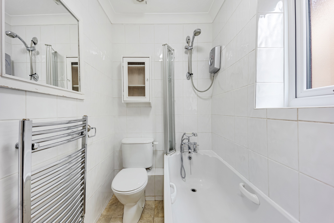
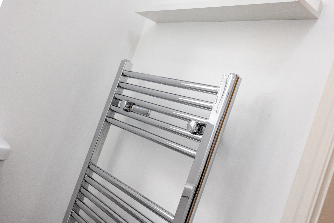
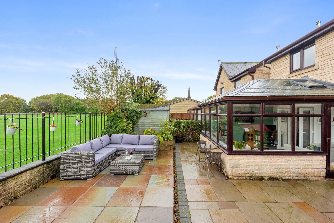
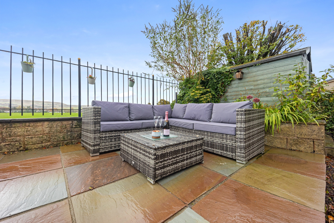
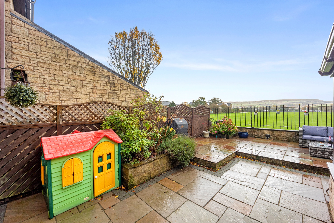
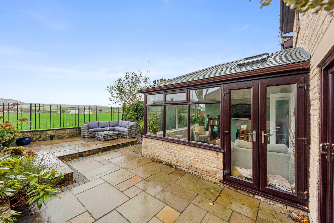
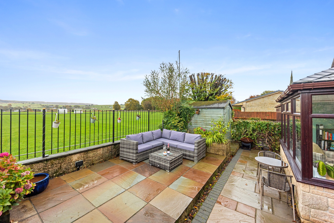
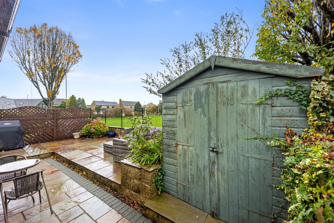
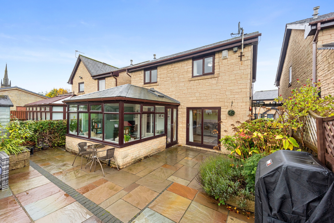
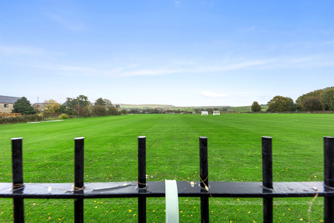

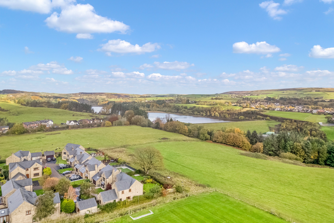
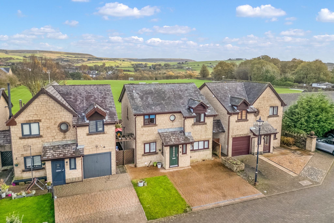
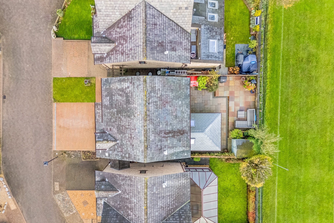


More information
The graph shows the current stated energy efficiency for this property.
The higher the rating the lower your fuel bills are likely to be.
The potential rating shows the effect of undertaking the recommendations in the EPC document.
The average energy efficiency rating for a dwelling in England and Wales is band D (rating 60).
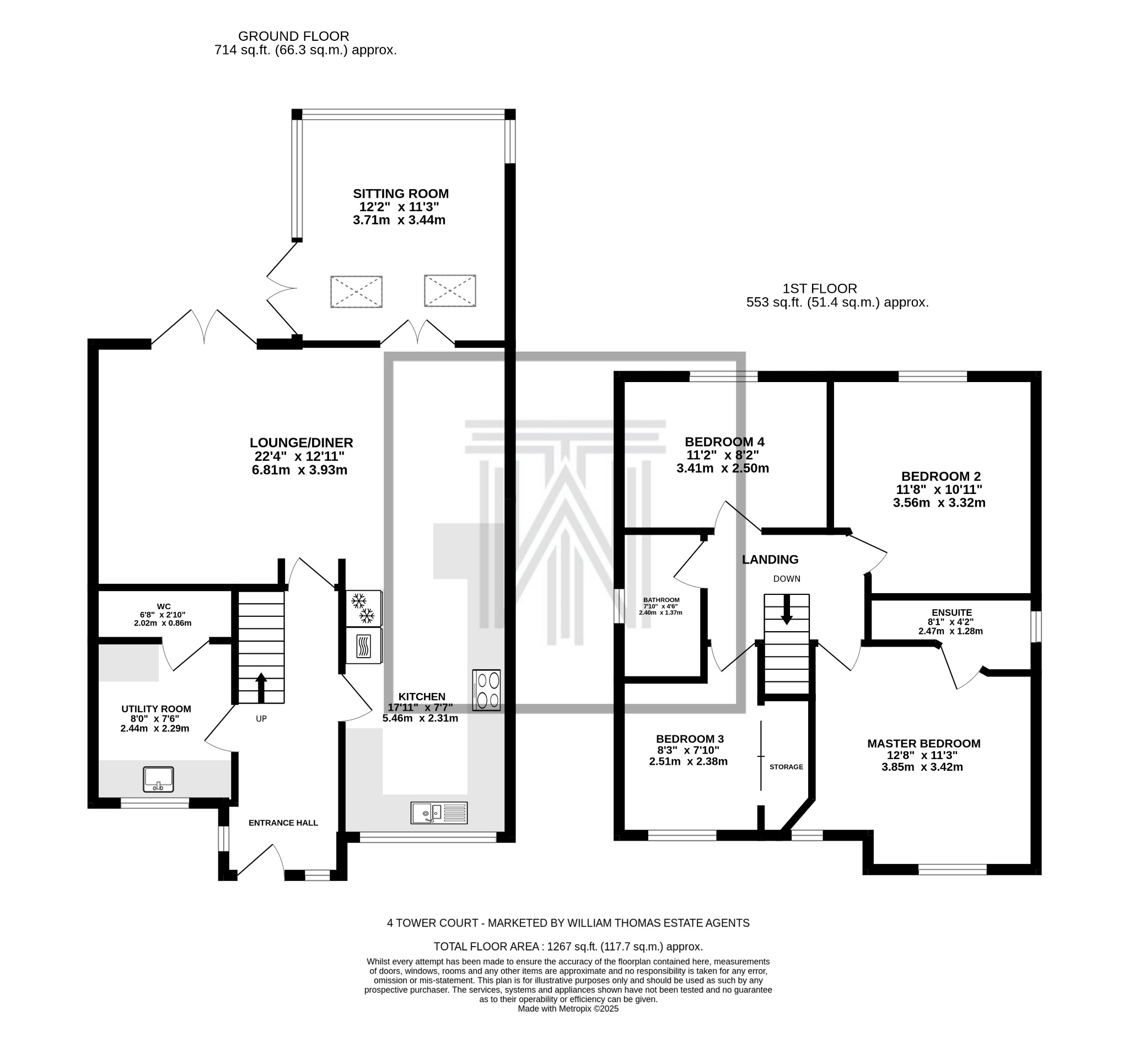
Arrange a viewing
Contains HM Land Registry data © Crown copyright and database right 2017. This data is licensed under the Open Government Licence v3.0.

