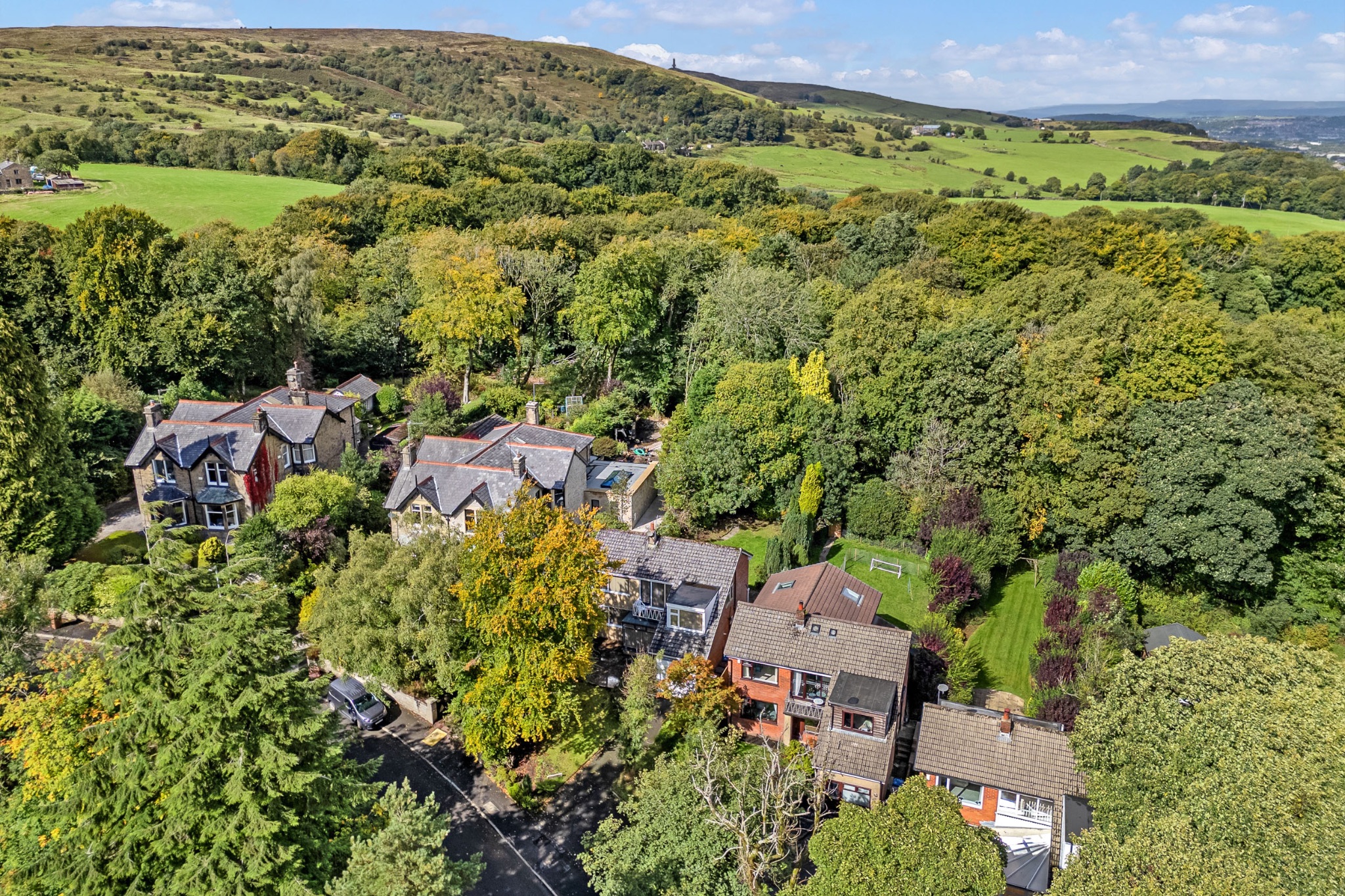Features
- Spacious Detached Property
- Extended to Side and Rear
- Chain Free
- Three Reception Rooms | Fitted Kitchen
- Utility | Downstairs W.C.
- Four Bedrooms
- Recently Fitted 3-Piece Shower Room | Additional Separate W.C.
- Rear Garden | Driveway | Garage
- Sought After Location Of Sharples
Property overview
Introduction
Welcome to Kermoor Avenue... An impressively spacious detached property, offered with no onward chain and ideal for those looking to put their own stamp on their next home. Extended to the side and rear, this property offers three reception rooms, kitchen, utility with downstairs W.C., as well as four well-sized bedrooms, a newly fitted 3-piece shower room and separate W.C.. Externally, there is a driveway, garage and low maintenance garden to the front of the home, and a tiered garden to the rear.Description
Welcome to Kermoor Avenue...
An impressively spacious detached property, offered with no onward chain and ideal for those looking to put their own stamp on their next home. Extended to the side and rear, this property offers three reception rooms, kitchen, utility with downstairs W.C., as well as four well-sized bedrooms, a newly fitted 3-piece shower room and separate W.C.. Externally, there is a driveway, garage and low maintenance garden to the front of the home, and a tiered garden to the rear.
Step Inside...
Through the porch and into the entrance hallway. To your right is a spacious lounge with a large bay window ad stone fireplace. Sliding double doors open through to the dining room which continues through into the kitchen. where fitted wooden base and wall units offer plenty of storage and plumbing provisions are in place for your appliances. Continuing through, a utility has space for your laundry appliances and a downstairs W.C. as well as a door leading to the rear garden. Completing the ground floor, a third reception room sits to the rear of the property, with sliding patio doors into the garden.
Off to Bed...
Upstairs, you'll find four well-sized bedrooms, a modern 3-piece shower room and an additional separate W.C. offering convenience for busy families. Bedrooms one and two are generous double sizes with fitted wardrobes. Bedroom three, also a great double size, has dual aspect windows to the front and rear of the home, and the fourth bedroom is a versatile single size - ideal as a children's bedroom, home office or dressing room. The bathroom has recently been fitted with a modern 3-piece suite, including walk-in shower, vanity basin, W.C., black heated towel rail, with panelled elevations in stylish marble effect. Next door is a separate W.C. to match.
Outside...
To the rear of the home, a flagged patio has steps leading up to the lawn and mature flowerbeds. A path leads around the side of the home, through a secure pedestrian gate to the low maintenance front garden, driveway and garage with up-and-over door.
Out and About...
Nestled in a highly sought-after area of Sharples, this property is just a stone’s throw away from amenities, good schools, local shops, great pubs and restaurants.
-
Front Elevation
-
Entrance Hallway
-
Lounge
-
Dining Room
-
Kitchen
-
Utility & Downstairs W.C.
-
Third Reception Room
-
First Floor Landing
-
Bedroom 1
-
Bedroom 2
-
Bedroom 3
-
Bedroom 4
-
Modern Shower Room
-
Separate W.C.
-
Garden
-
Additional External Photos
-
Agents Notes
William Thomas Estates for themselves and for vendors or lessors of this property whose agents they are given notice that: (i) the particulars are set out as a general outline only for the guidance of intended purchasers or lessees and do not constitute nor constitute part of an offer or a contract. (ii) all descriptions, dimensions, reference to condition and necessary permissions for use and occupation and other details are given without responsibility and any intending purchasers or tenants should not rely on them as statements or representations of fact but must satisfy themselves by inspection or otherwise as to the correctness of each of them (iii) no person in the employment of William Thomas Estates has authority to make or give any representations or warranty whatever in relation to this property
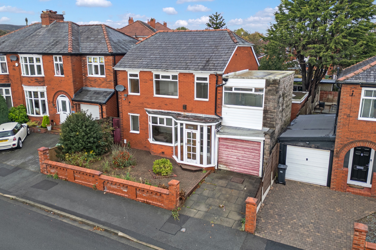
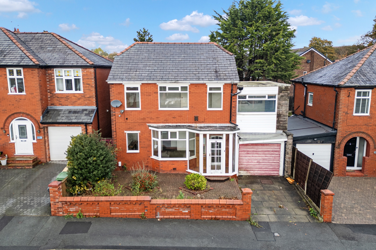
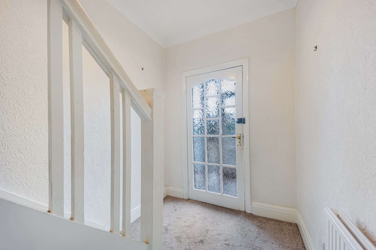
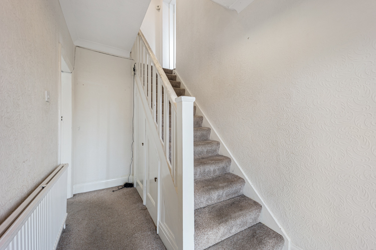
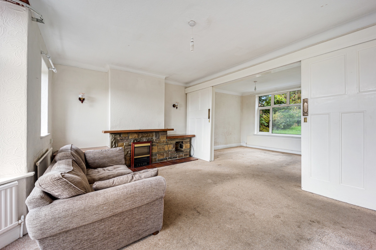
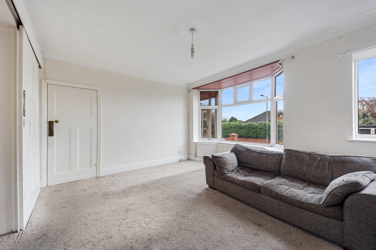
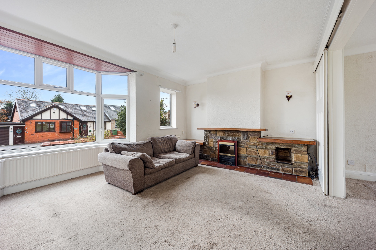
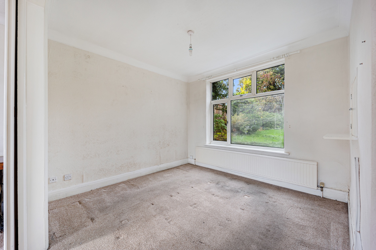
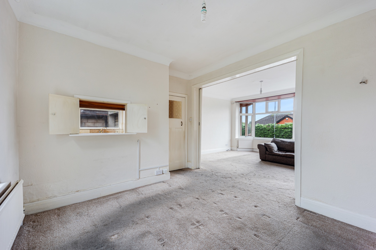
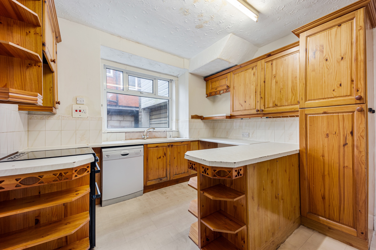
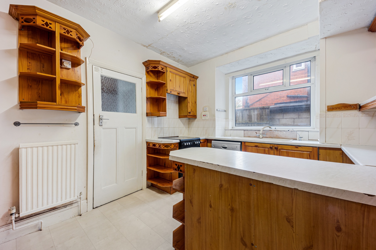
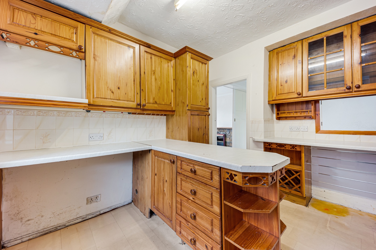
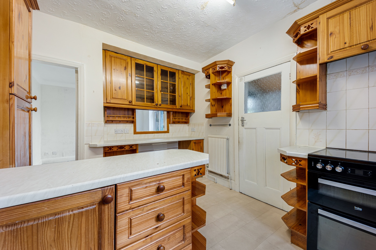
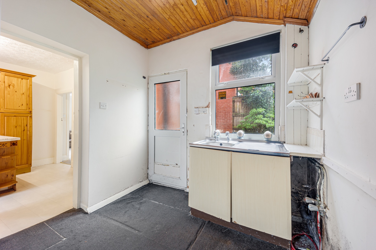
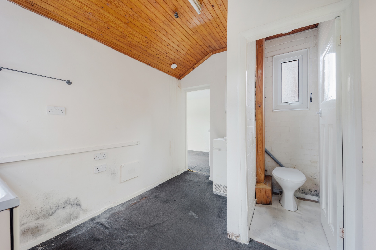
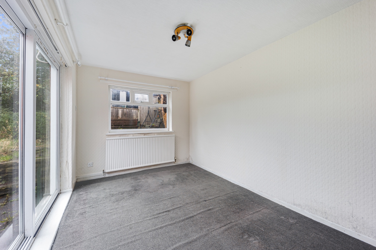
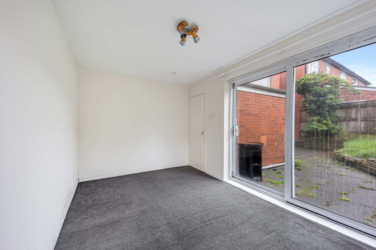
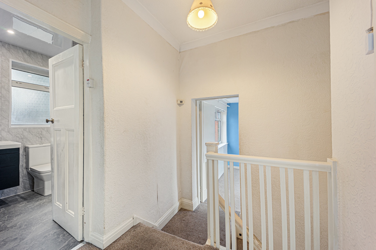
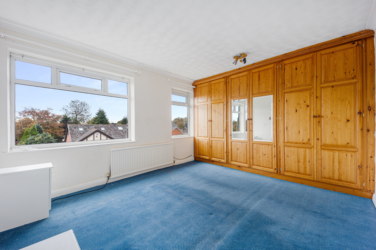
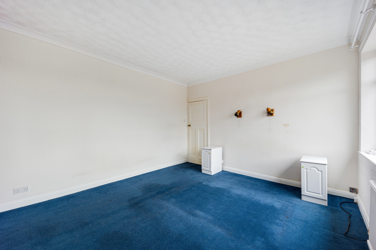
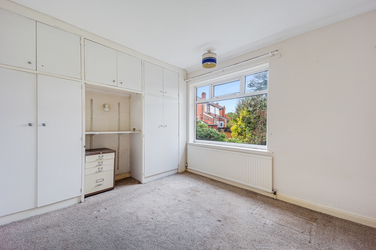
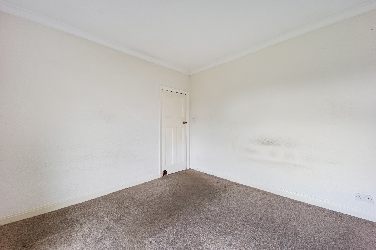
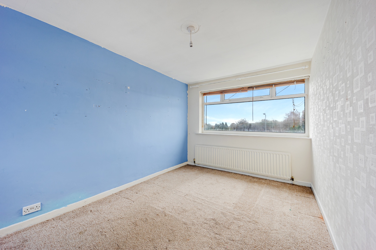
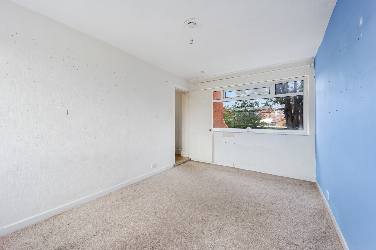
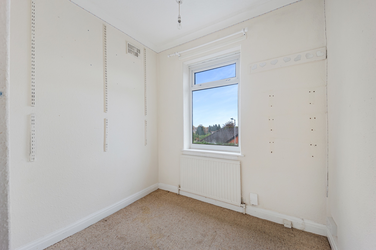
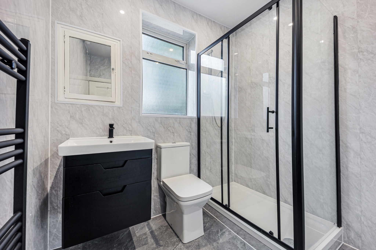
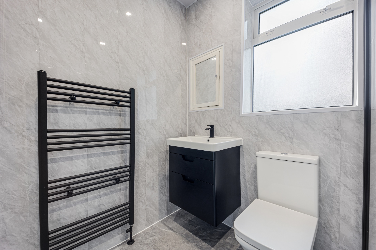
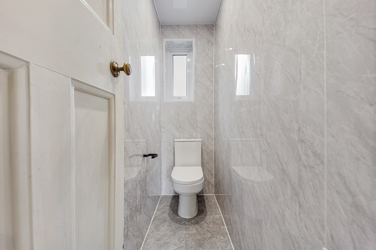
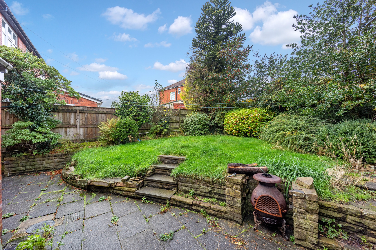
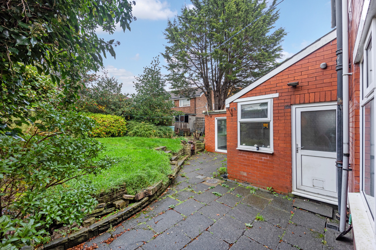
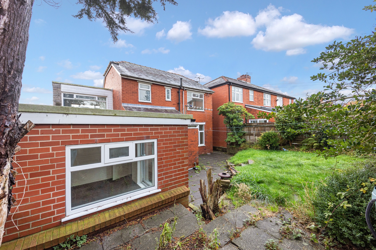
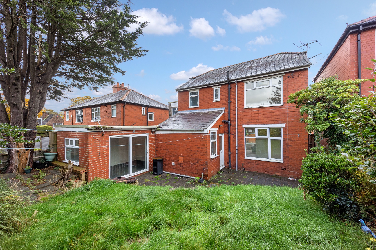
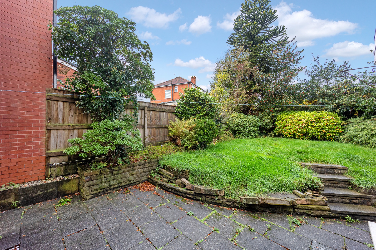
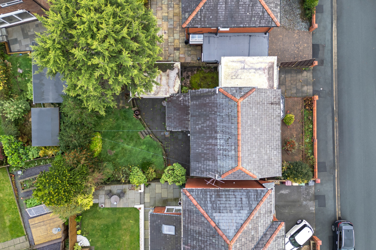
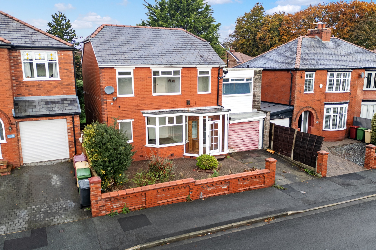
More information
The graph shows the current stated energy efficiency for this property.
The higher the rating the lower your fuel bills are likely to be.
The potential rating shows the effect of undertaking the recommendations in the EPC document.
The average energy efficiency rating for a dwelling in England and Wales is band D (rating 60).
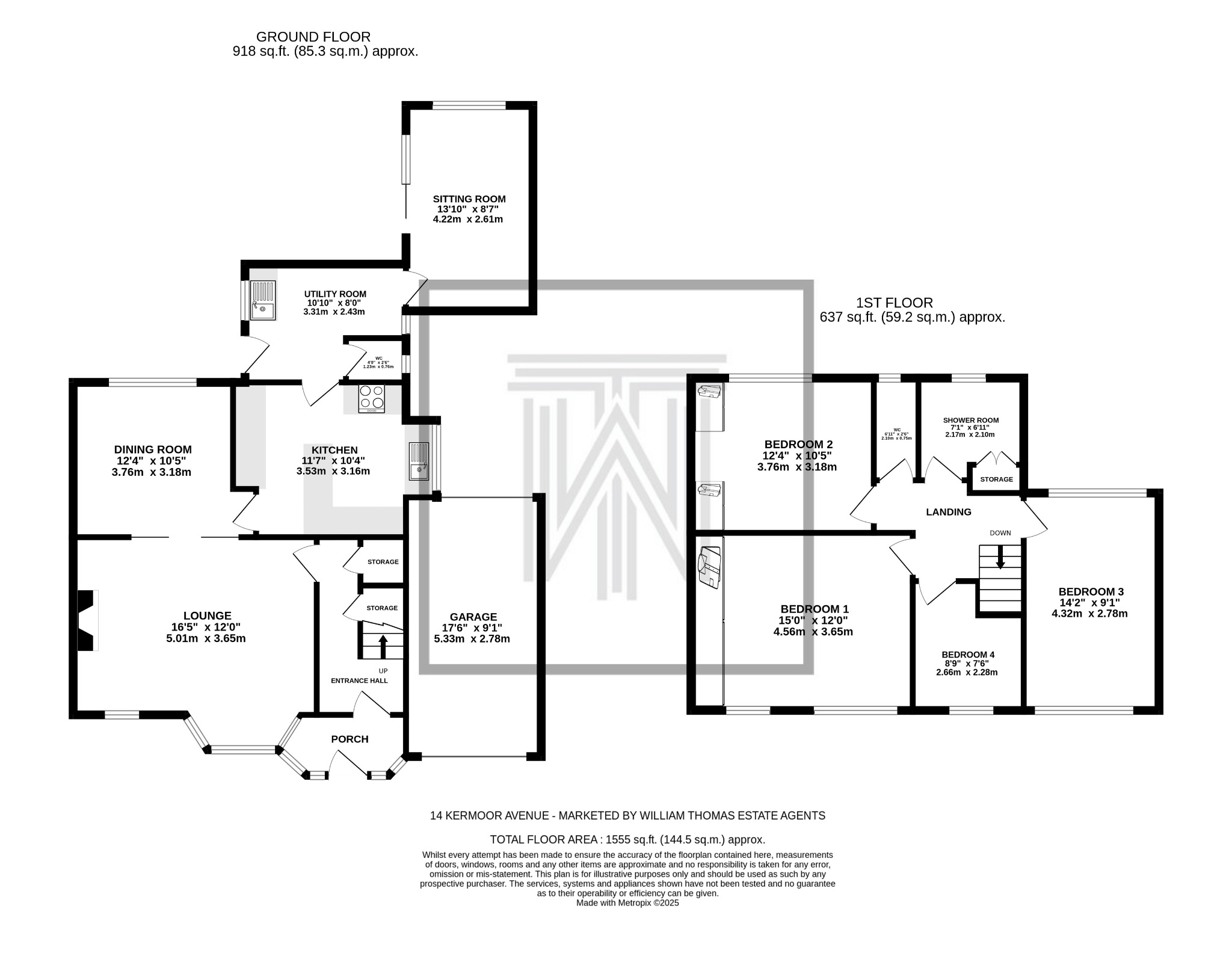
Arrange a viewing
Contains HM Land Registry data © Crown copyright and database right 2017. This data is licensed under the Open Government Licence v3.0.



