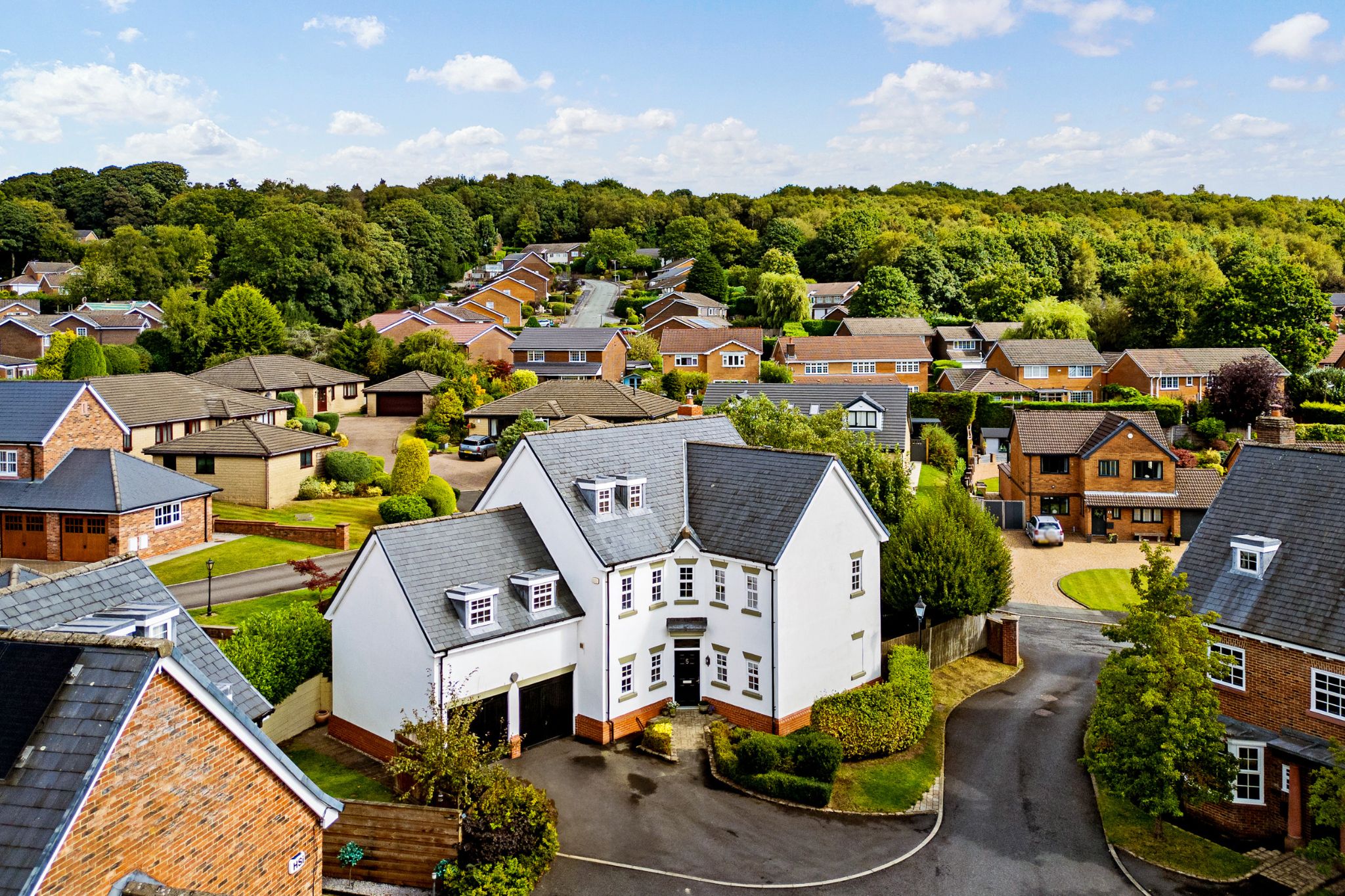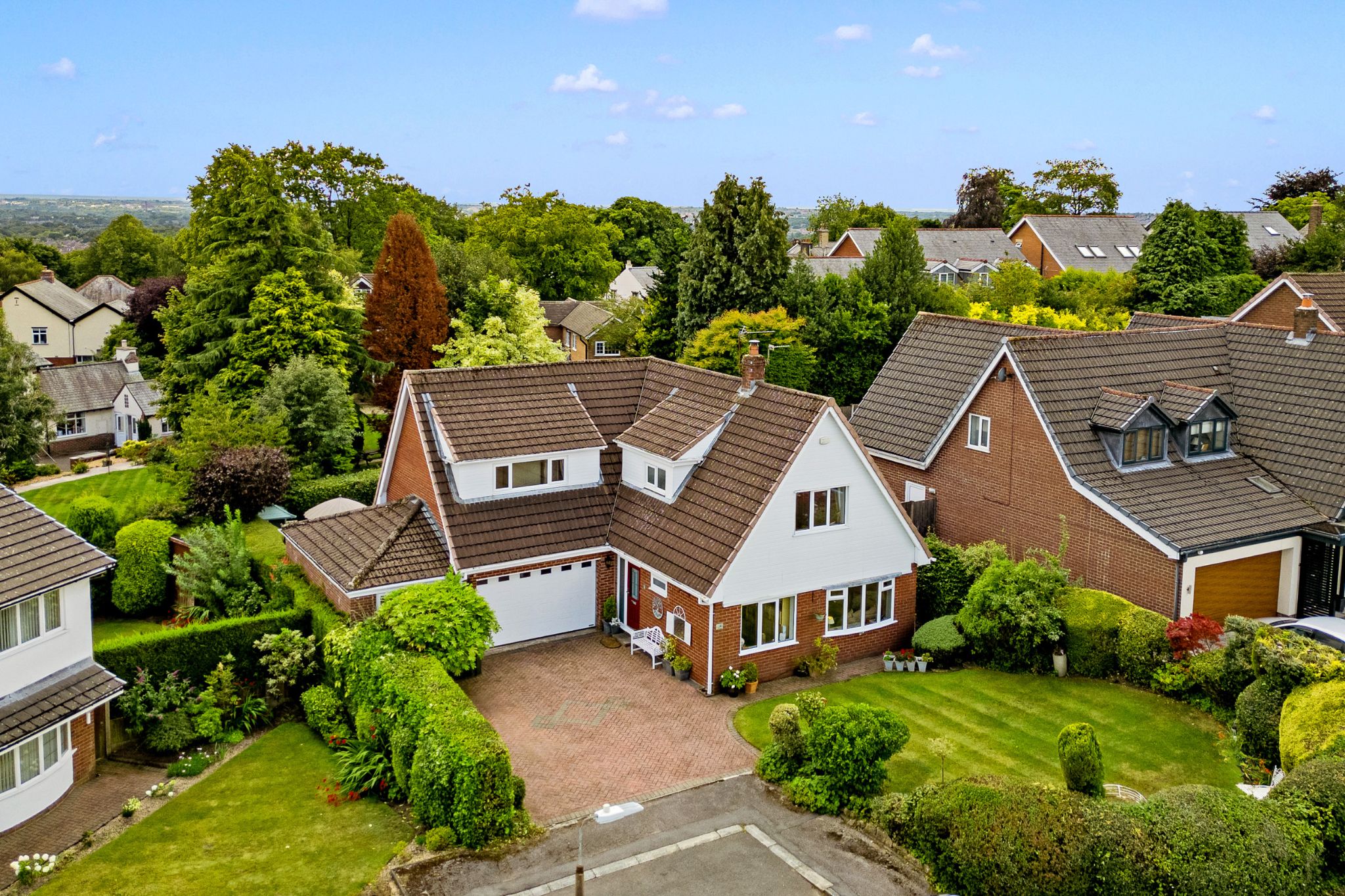Features
- Detached Family Home | NO CHAIN
- Highly Desirable Development at Chapeltown
- Great Potential - In Need of Some Modernisation
- Lounge | Kitchen | Dining Room | Utility
- Home Office | Conservatory
- Four Double Bedrooms | Two En-Suites
- Modern 3-Piece Shower Room
- Front and Rear Gardens | Driveway | Double Garage
- Door Step To Entwistle & Wayoh Reservoirs
Property overview
Introduction
Welcome to 4 Chapel Grange... An impressively spacious detached family home, tucked away on a quiet and exclusive cul-de-sac in Chapeltown village with fabulous walks and open countryside virtually on your doorstep. It’s extremely rare that properties come to the market on this prestigious development at Chapel Grange, and this property offers a great opportunity to modernise and put your own stamp on a home in a fantastic location. Briefly comprising of porch, entrance hall, lounge, dining room, kitchen, conservatory, home office, downstairs W.C., four double bedrooms including two en-suites, and a modern shower room. With gardens to the front and rear, a large driveway and detached garage, this property has great potential and viewing is highly recommended!Description
Welcome to 4 Chapel Grange...
An impressively spacious detached family home, tucked away on a quiet and exclusive cul-de-sac in Chapeltown village with fabulous walks and open countryside virtually on your doorstep. It’s extremely rare that properties come to the market on this prestigious development at Chapel Grange, and this property offers a great opportunity to modernise and put your own stamp on a home in a fantastic location. Briefly comprising of porch, entrance hall, lounge, dining room, kitchen, conservatory, home office, downstairs W.C., four double bedrooms including two en-suites, and a modern shower room. With gardens to the front and rear, a large driveway and detached garage, this property has great potential and viewing is highly recommended!
A Closer Look...
After parking on the driveway or in the garage, step through the porch and into the welcoming entrance hall. To your left is the spacious lounge, where dual aspect windows fill the space with natural light and a lovely cast iron feature fireplace with gas fire adds a charming focal point. Double patio doors lead out to the rear garden, allowing you to open the space up during summer months. Back across the hall, the kitchen has a range of fitted base and wall units with integrated appliances and a handy utility tucked away for your laundry appliances and additional storage. Next door to the kitchen is a separate dining room, with both rooms connecting to the large conservatory to enjoy the views of the rear garden. A dedicated home office sits to the front of the ground floor, offering versatile space which would also function well as a snug lounge or children's play room. Completing the ground floor, a downstairs W.C. with pedestal wash basin and chrome heated towel rail offers convenience for guests.
Upstairs...
The master bedroom is a great size, with dual aspect windows and fitted wardrobes to one wall. An en-suite with part tiled elevations offers a bathtub, separate shower, W.C., wash basin and heated towel rail. Bedroom two is also a good double size with peaceful countryside views and an en-suite with a shower, W.C. and wash basin offers convenience. Bedrooms three and four are also well-sized double rooms. The shower room has recently been refitted with a large walk-in shower, W.C., pedestal basin and has fully tiled elevations in sleek white.
The Garden...
To the rear of the home is a fully enclosed garden with a flagged patio for your garden furniture, a lawn with mature hedging to add a touch of privacy, and plenty of space behind the garage to create a delightful decked terrace/pergola. A secure wooden pedestrian gate leads around the side to the driveway and detached double-width garage. The front garden is landscaped with a blend of lawn and shrubs to create a handsome front elevation.
Out and About...
Chapel Grange is of the most sought-after developments in North Bolton. A perfect choice for those who need to be close to the train station, want the kids to be able to walk to school and long to be on the doorstep to open countryside…with this location you have it all. Perfectly placed in the heart of the Lancashire countryside in the award winning village of Chapeltown, bordering Turton and Edgworth with Bromley Cross railway station approximately 2 miles away giving access to the National Rail Link and Manchester within a 25 minute train journey. However, the real beauty of this area lies in its tranquility and natural charm with plenty of peaceful woods, rolling fields, moorland walks, small valley, nature reserves, streams and reservoirs. The location is ideal for outdoor enjoyment and relaxation. Grab your boots and just a hop skip and a jump away you are at the Entwistle & Wayoh Reservoirs which opens up to stunning walks and countryside to enjoy. If you fancy dining out then you have a choice of restaurants, pubs and cafes on the doorstep too.
-
Front Elevation
-
Porch
-
Entrance Hall
-
Lounge
-
Kitchen
-
Utility
-
Dining Room
-
Conservatory
-
Study
-
Downstairs W.C.
-
First Floor Landing
-
Master Bedroom
-
Master En-Suite
-
Bedroom Two
-
Bedroom Two En-Suite
-
Bedroom Three
-
Bedroom Four
-
Shower Room
-
Rear Garden
-
Additional External Pictures
-
Agents Notes
William Thomas Estates for themselves and for vendors or lessors of this property whose agents they are given notice that: (i) the particulars are set out as a general outline only for the guidance of intended purchasers or lessees and do not constitute nor constitute part of an offer or a contract. (ii) all descriptions, dimensions, reference to condition and necessary permissions for use and occupation and other details are given without responsibility and any intending purchasers or tenants should not rely on them as statements or representations of fact but must satisfy themselves by inspection or otherwise as to the correctness of each of them (iii) no person in the employment of William Thomas Estates has authority to make or give any representations or warranty whatever in relation to this property
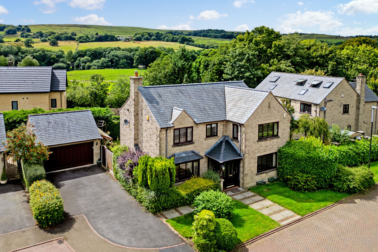
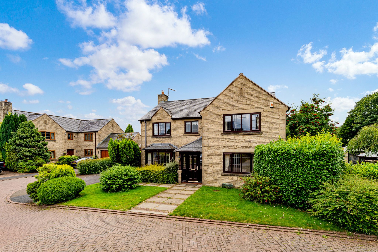
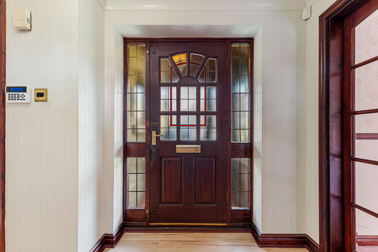
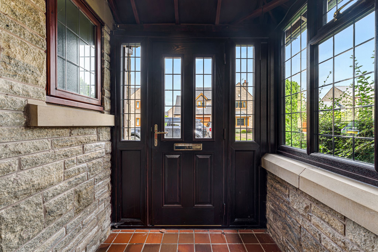
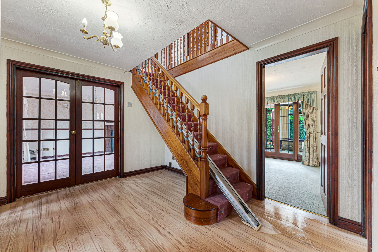
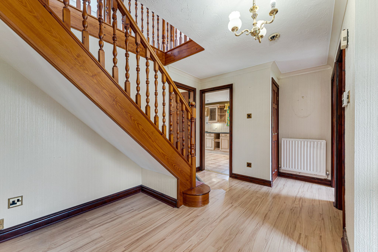
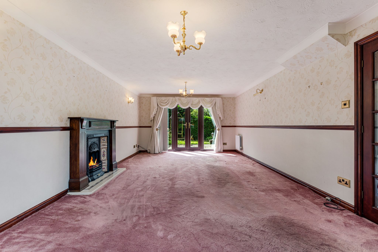
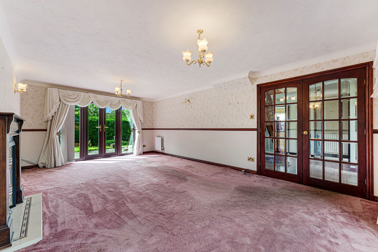
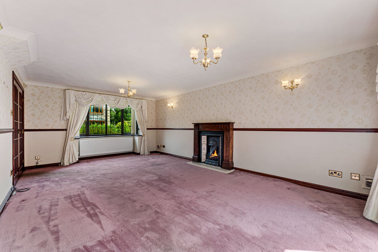
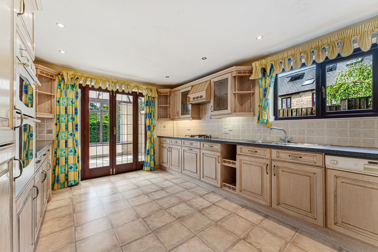
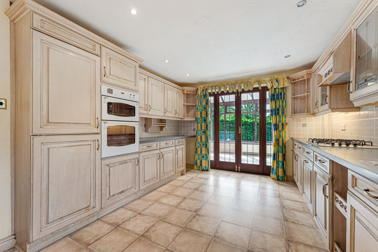
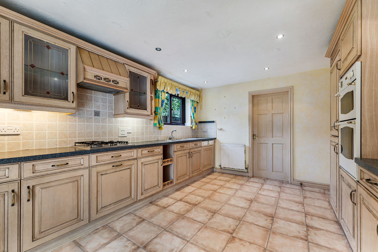
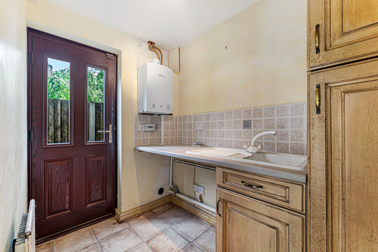
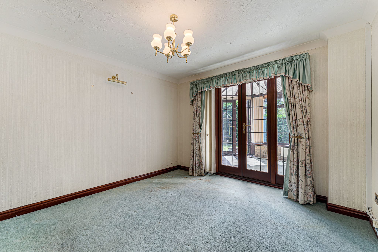
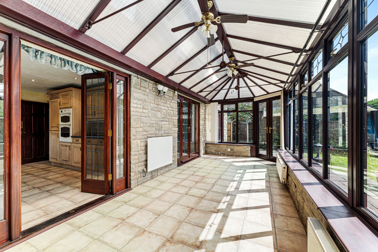
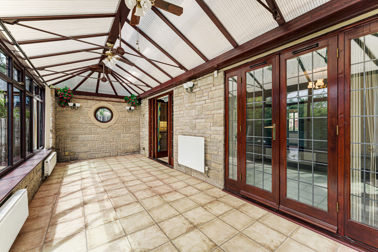
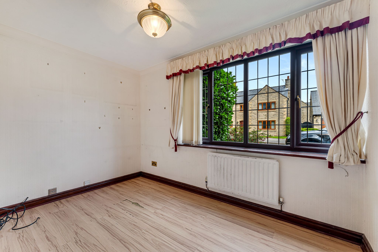
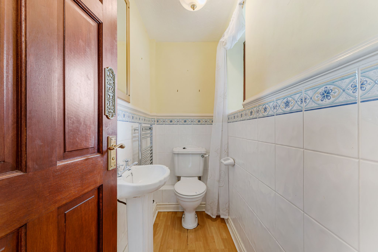
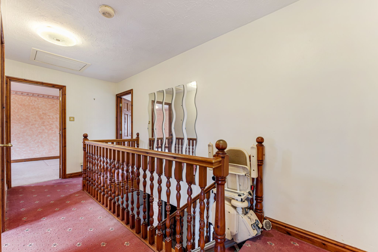
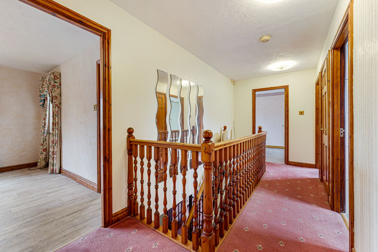
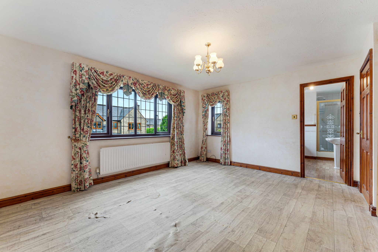
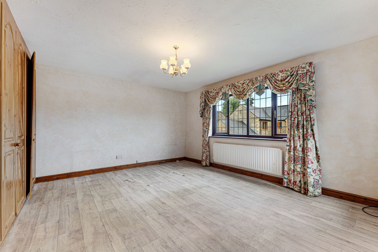
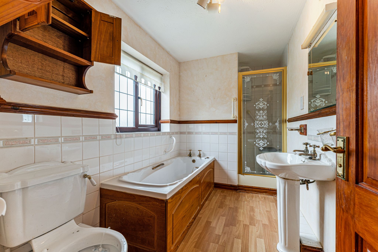
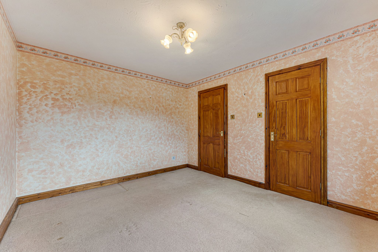
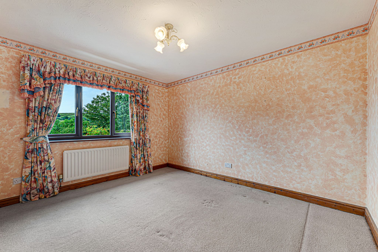
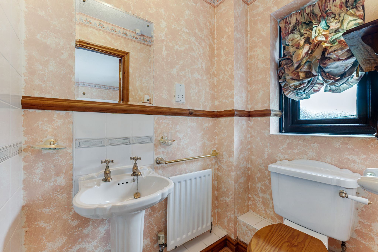
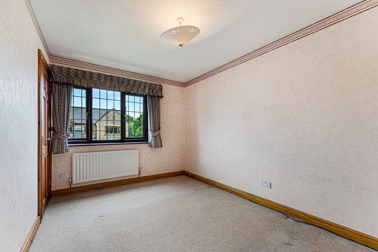
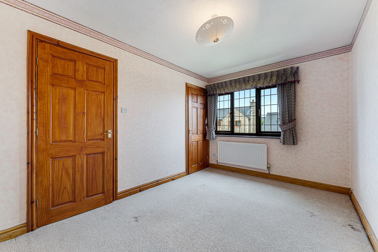
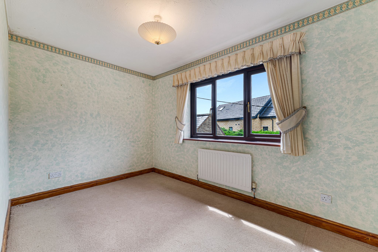
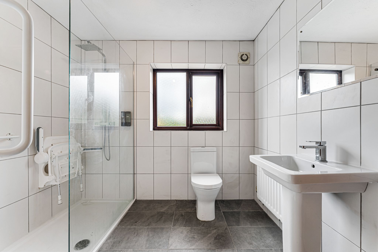
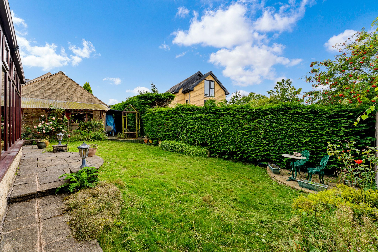
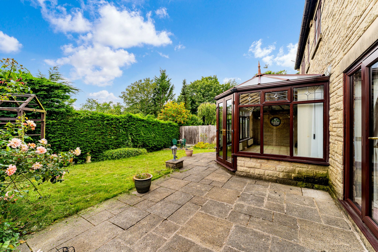
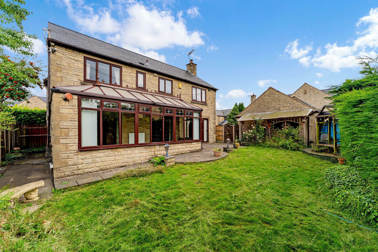
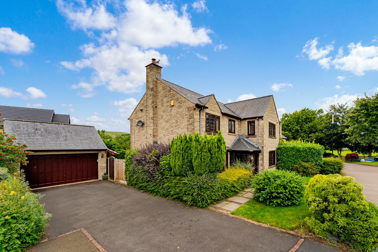
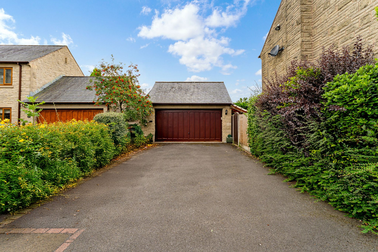
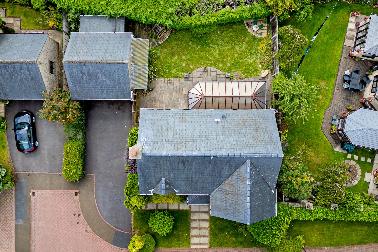
More information
The graph shows the current stated energy efficiency for this property.
The higher the rating the lower your fuel bills are likely to be.
The potential rating shows the effect of undertaking the recommendations in the EPC document.
The average energy efficiency rating for a dwelling in England and Wales is band D (rating 60).
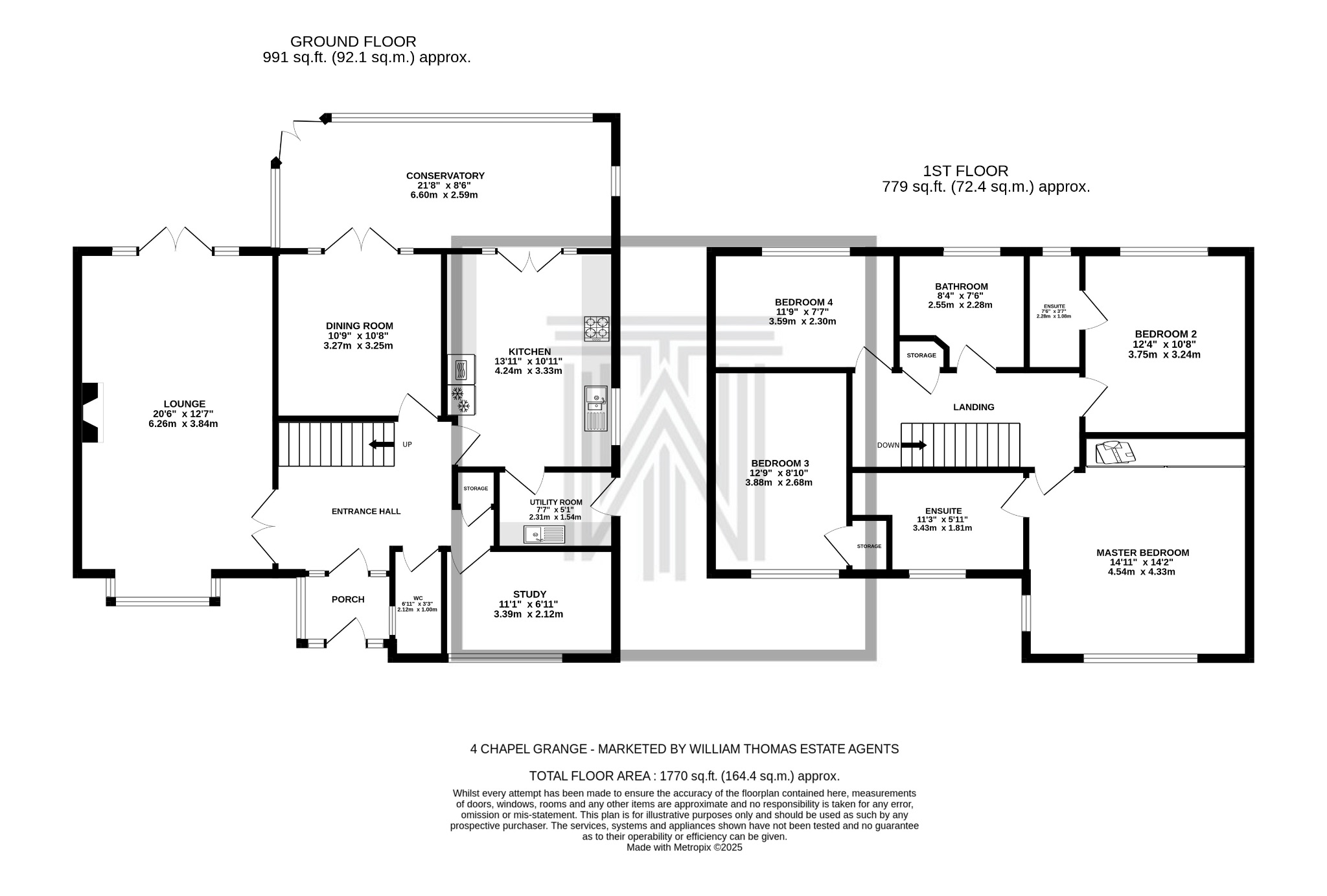
Arrange a viewing
Contains HM Land Registry data © Crown copyright and database right 2017. This data is licensed under the Open Government Licence v3.0.



