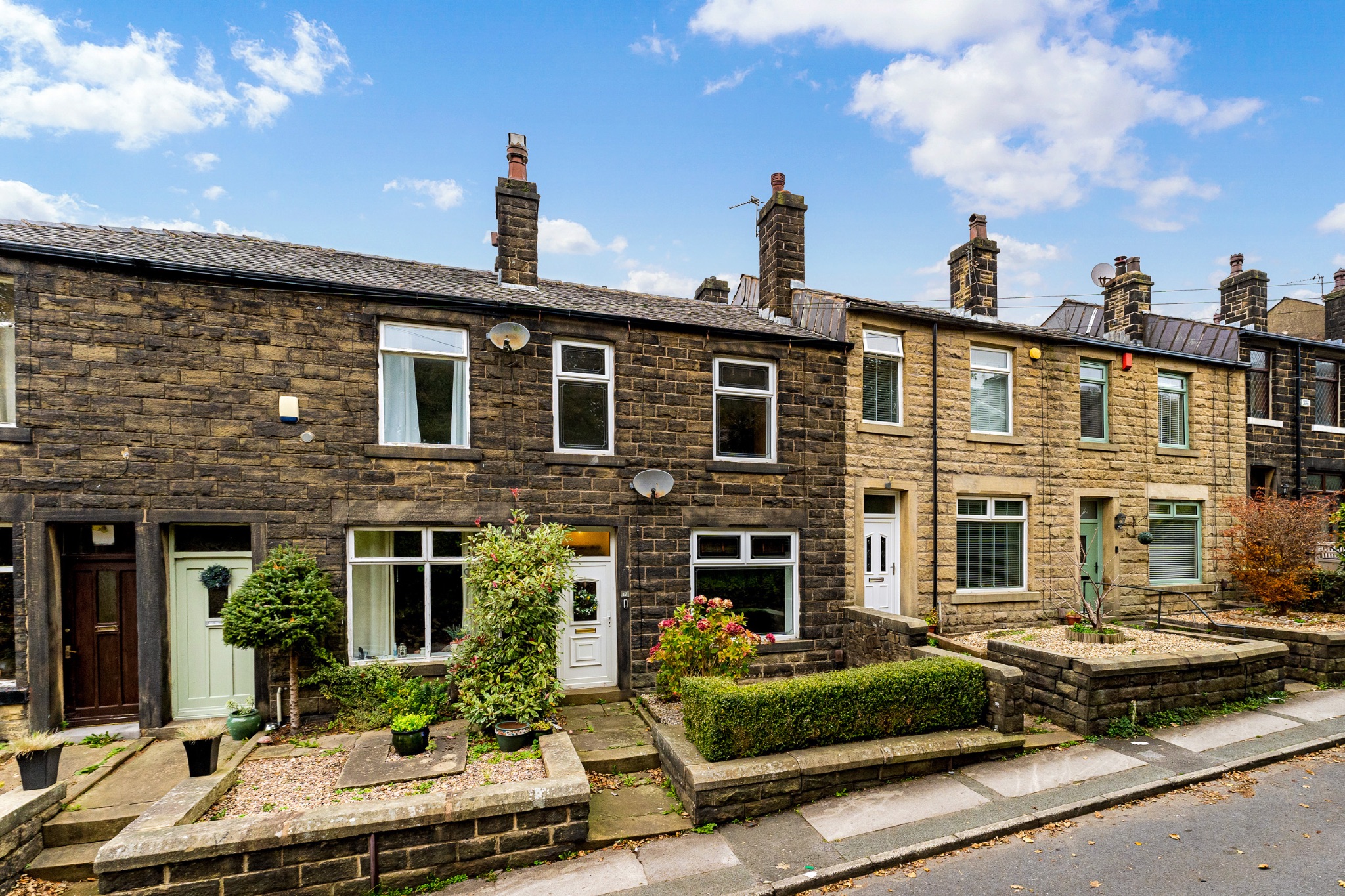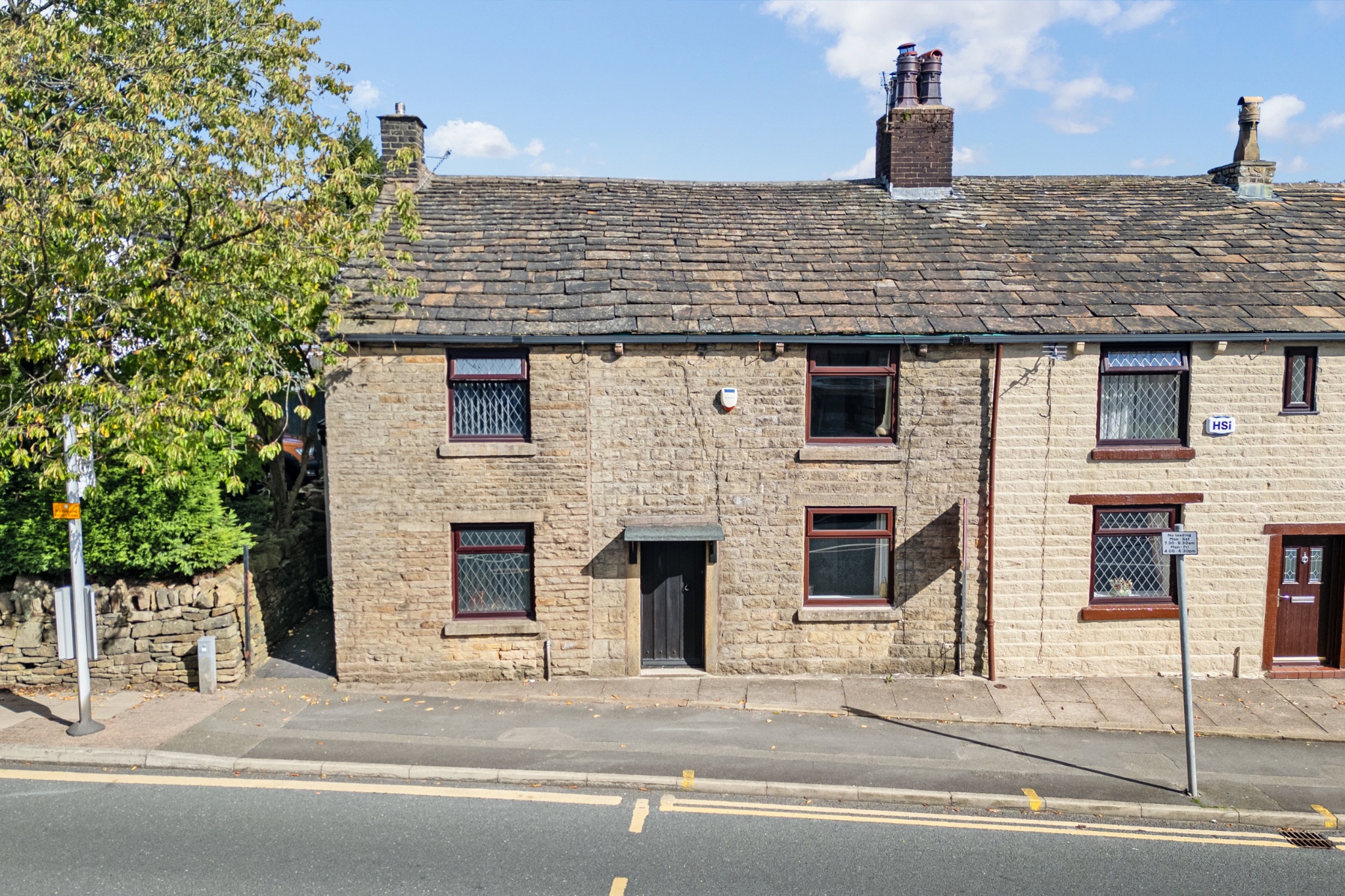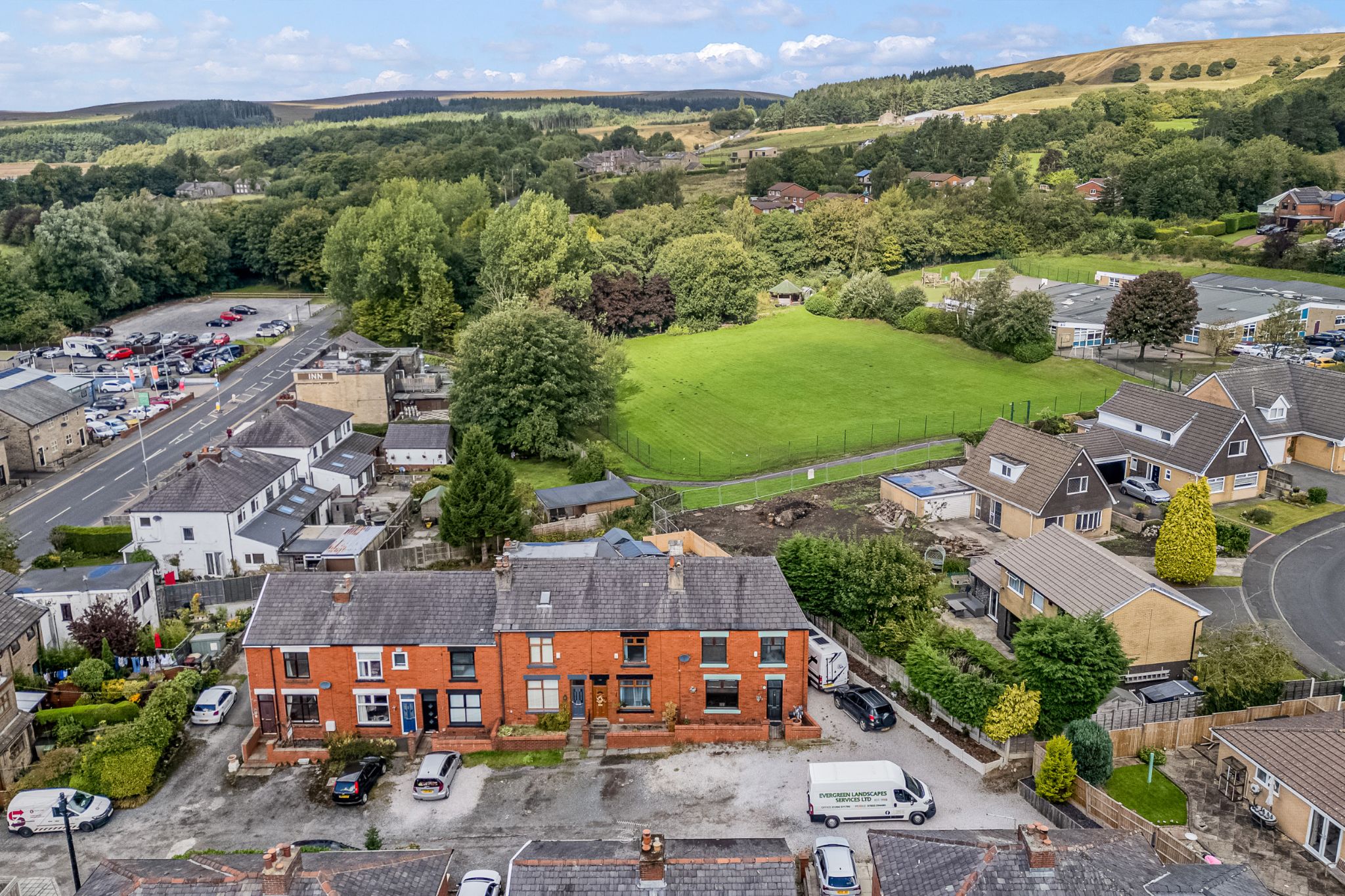Rigby Lane, Bolton, BL2 3 bedroom mid terraced house For Sale in Bolton
2 receptions, 3 bedrooms, 1 bathroom.
Tenure : Leasehold Council Tax Band : Ask Agent Estate Fee : Ask Agent Building Insurance : Ask Agent Ground Rent : Ask Agent
Ground Rent Review : Ask Agent
Ground Rent % Increase : Ask Agent
Features
- Well Presented Mid Terraced House
- 2 Reception Rooms
- Kitchen/Utility Room
- 3 Good Sized Bedrooms
- Spacious 3 Piece Shower Room
- Rear Courtyard
- Close to First Class Schools & The Rail Station
- Internal Inspection Highly Advised
Property overview
Introduction
Welcome to 23 Rigby Lane… A deceptively large three-bedroom mid-terraced home, lovingly renovated to create a fantastic family home with modern conveniences while retaining period character and charm. Featuring a cosy family lounge, dining room with log burner, kitchen, three well-sized bedrooms and a spacious, contemporary shower room. Set on the highly desirable street of Rigby Lane, perfectly placed for tranquil walks, Bromley Cross Rail Station and first-class schools.Description
Welcome to 23 Rigby Lane…
A deceptively large three-bedroom mid-terraced home, lovingly renovated to create a fantastic family home with modern conveniences while retaining period character and charm. Featuring a cosy family lounge, dining room with log burner, kitchen, three well-sized bedrooms and a spacious, contemporary shower room. Set on the highly desirable street of Rigby Lane, perfectly placed for tranquil walks, Bromley Cross Rail Station and first-class schools.
A Closer Look...
Step inside to a welcoming entrance hallway and you'll immediately notice the period features, such as the impressive cast iron radiators and ceiling coving. To your left is a cosy family lounge with a feature living flame gas fire. A second reception room to the rear is perfect for dining with family and friends with a fabulous log burning stove - just imagine hosting Christmas for the family with the log burner roaring away! A door provides access to the kitchen and utility room which has an exit door to the rear courtyard.
Off to Bed...
Upstairs, you'll find three well-sized bedrooms, the spacious modern shower room and access to the loft (with potential for conversion subject to any necessary planning permissions). The master bedroom sits at the front of the first floor, offering a great double size with plush grey carpets and a traditional cast iron fireplace. Bedroom two is also a good double size with aluminium-framed sliding wardrobes offer plenty of storage. The third bedroom is a spacious single with plush grey carpets and a large window filling the room with natural light, and would make an equally great home office or dressing room as required. Completing the internal accommodation, the bathroom is luxuriously spacious with part-tiled elevations in soothing natural stone. A large walk-in shower sits to one corner of the room, and there is a wall-hung basin, W.C. and traditional towel radiator.
Outside...
To the rear of the home is a private courtyard with plenty of space to enjoy the sunshine and a BBQ. A secure pedestrian gate leads to the rear lane, where you can park off-road if desired.
The Location...
Rigby Lane is conveniently located off Turton road within walking distance of Bromley Cross railway station, Turton School and the delightful open countryside of the Jumbles Country Park and also with The Rigby's literary on your doorstep perfect for outdoor pursuits! Canon Slade Secondary School is within a quarter of a mile and the property is well placed for access into Bolton Centre, together with the A666 motorway link.-
External Elevation
-
Entrance Hall
-
Lounge
-
Additional Lounge Pictures
-
Dining Room
-
Kitchen
-
Utility Room
-
First Floor
-
Landing
-
Bedroom 1
-
Bedroom 2
-
Bedroom 3
-
Spacious 3 Piece Shower Room
-
Rear Courtyard
-
Agents Notes
William Thomas Estates for themselves and for vendors or lessors of this property whose agents they are given notice that: (i) the particulars are set out as a general outline only for the guidance of intended purchasers or lessees and do not constitute nor constitute part of an offer or a contract. (ii) all descriptions, dimensions, reference to condition and necessary permissions for use and occupation and other details are given without responsibility and any intending purchasers or tenants should not rely on them as statements or representations of fact but must satisfy themselves by inspection or otherwise as to the correctness of each of them (iii) no person in the employment of William Thomas Estates has authority to make or give any representations or warranty whatever in relation to this property
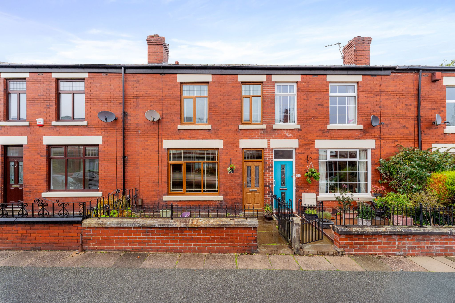
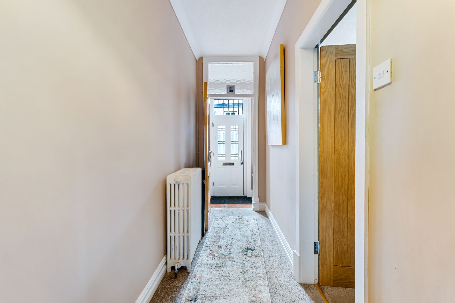
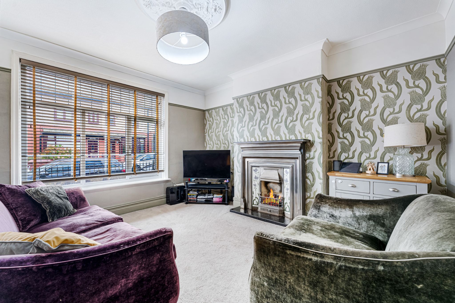
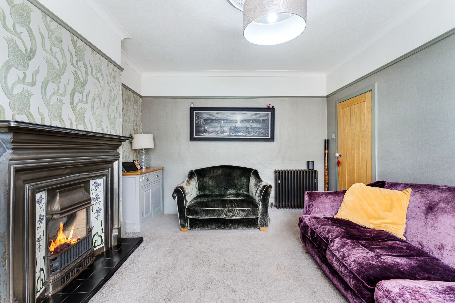
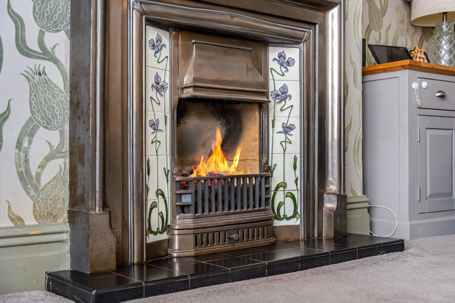

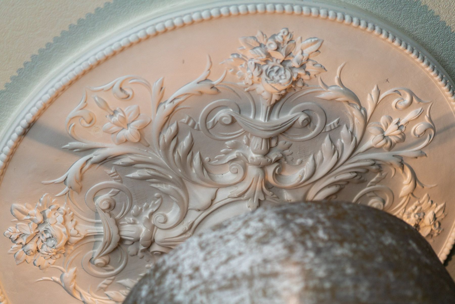
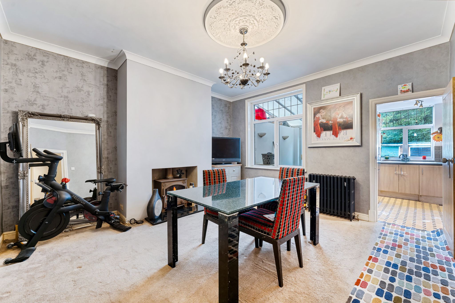
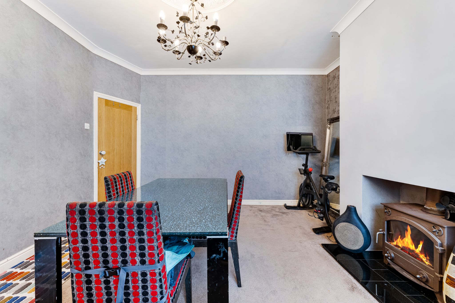
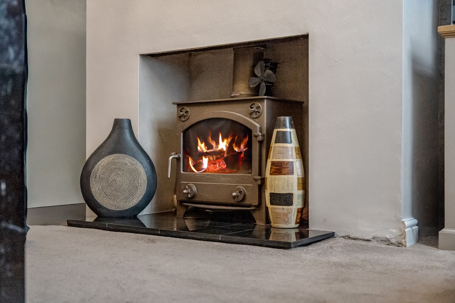
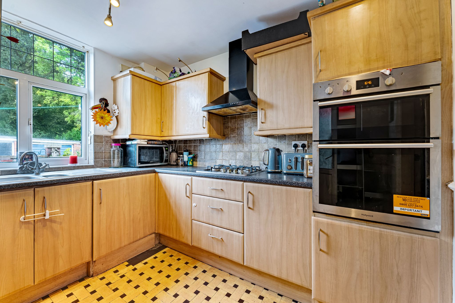
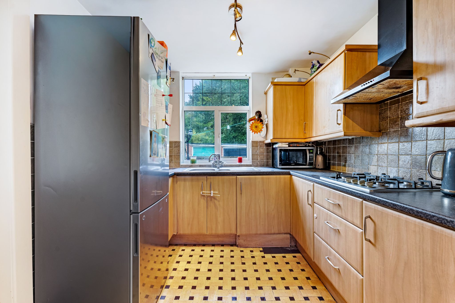
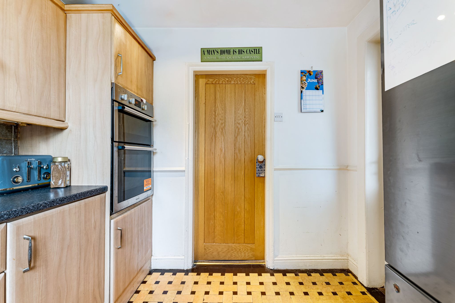
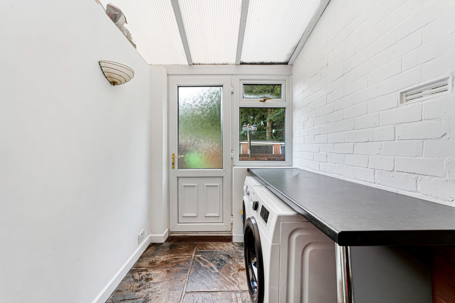
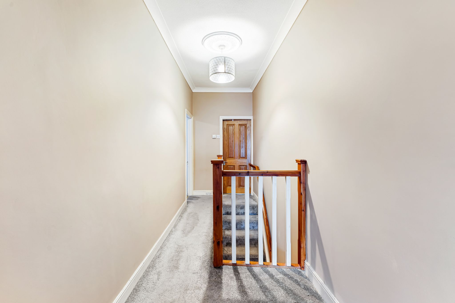
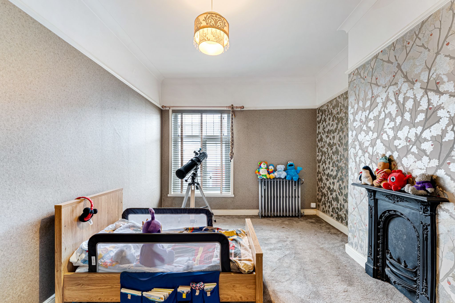
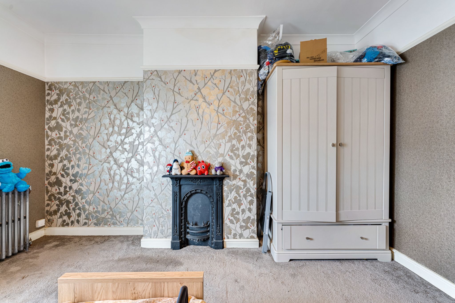
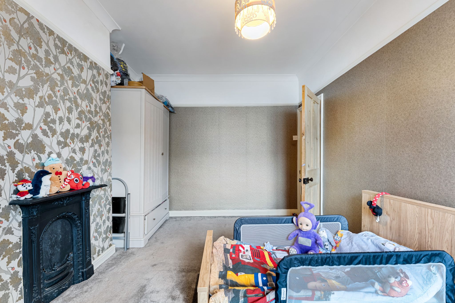
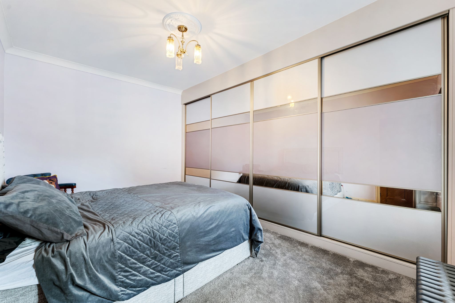
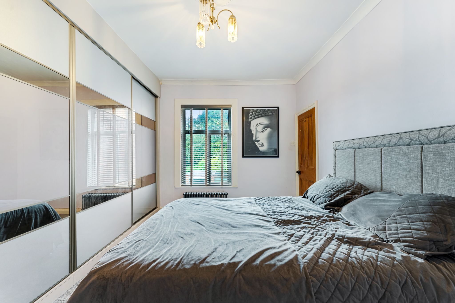
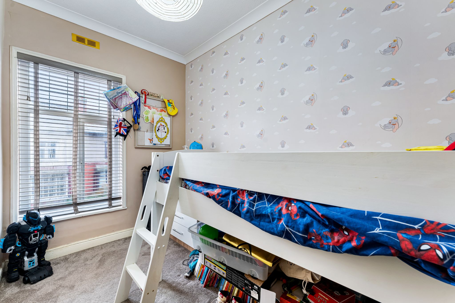
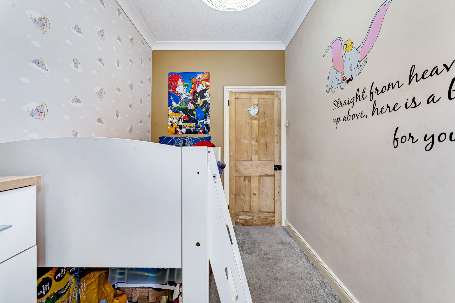
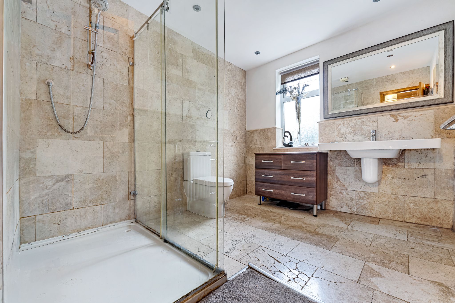
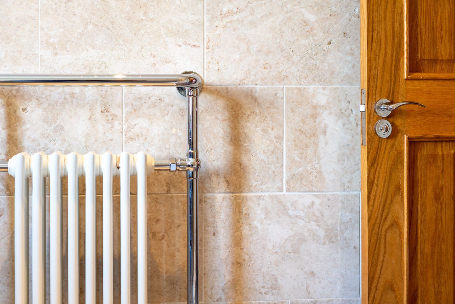
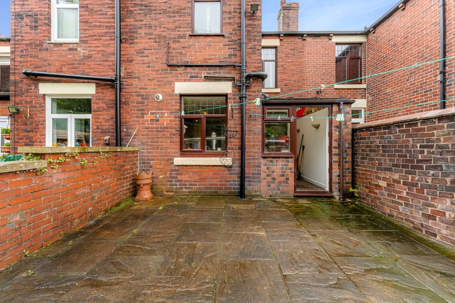
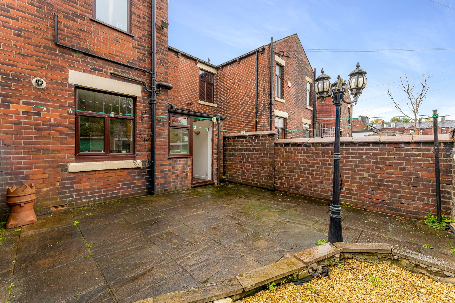
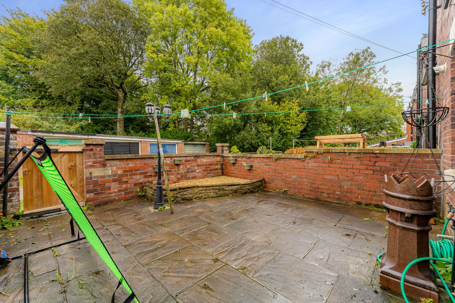
More information
The graph shows the current stated energy efficiency for this property.
The higher the rating the lower your fuel bills are likely to be.
The potential rating shows the effect of undertaking the recommendations in the EPC document.
The average energy efficiency rating for a dwelling in England and Wales is band D (rating 60).
Arrange a viewing
Contains HM Land Registry data © Crown copyright and database right 2017. This data is licensed under the Open Government Licence v3.0.

