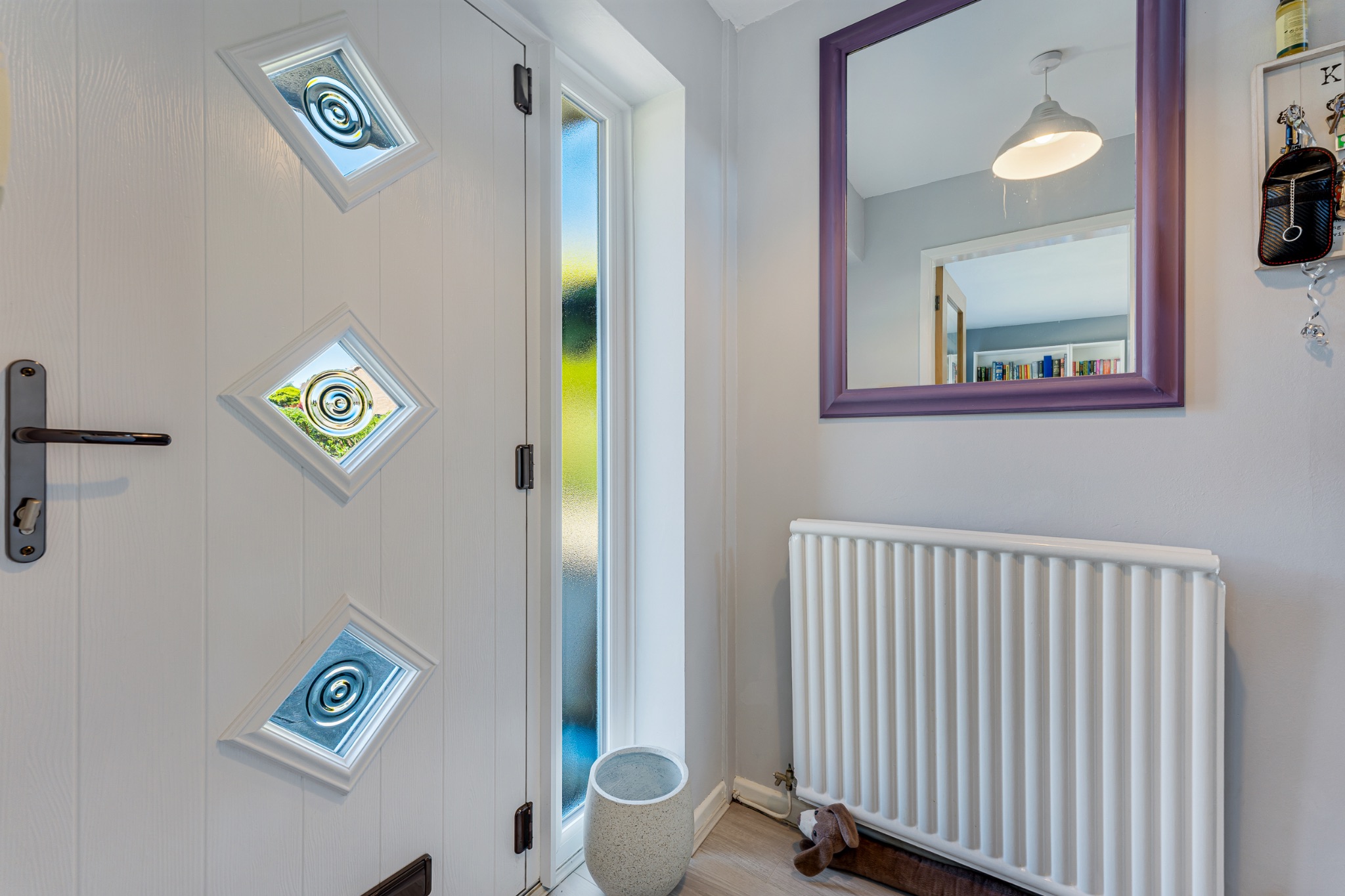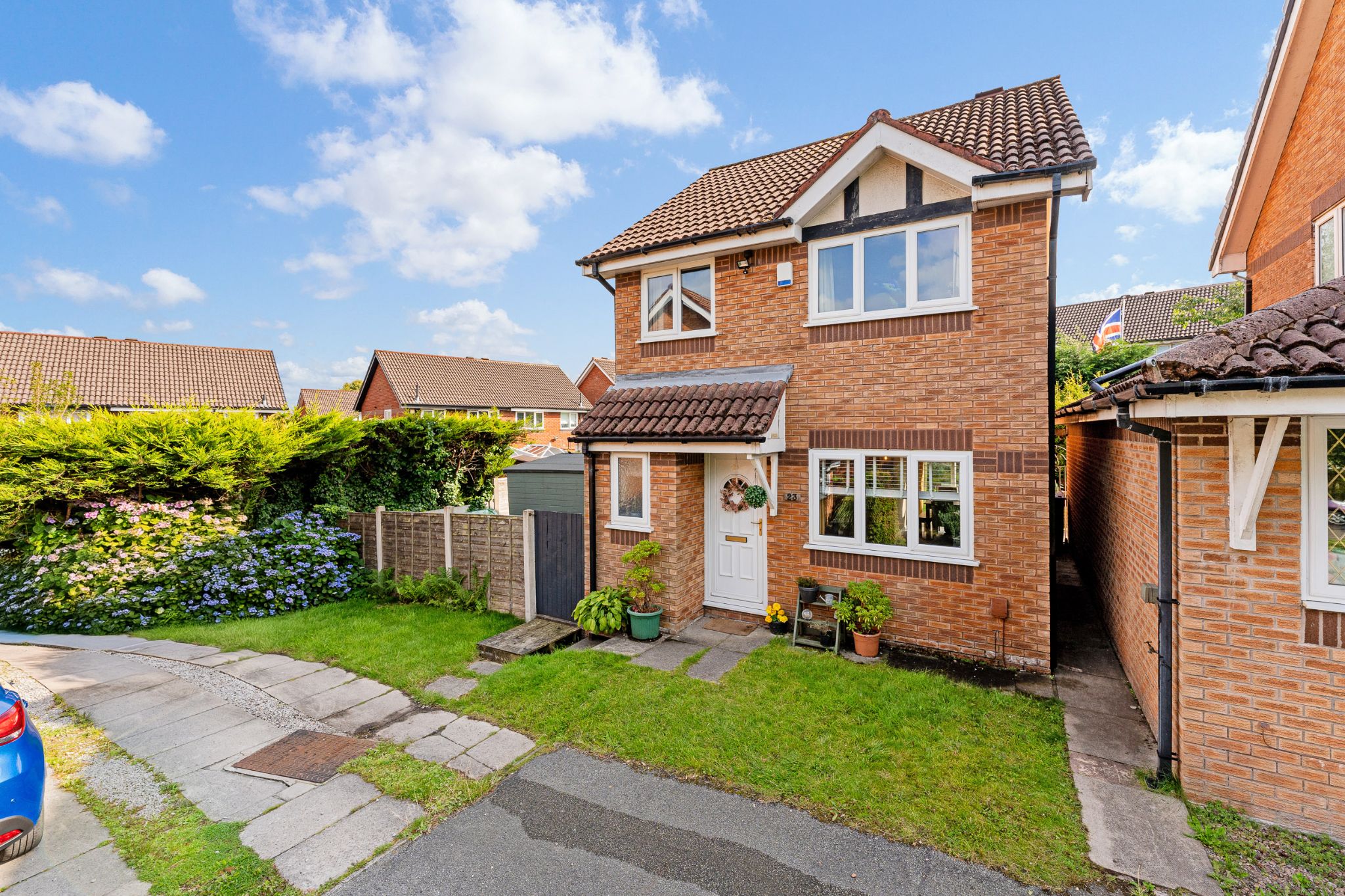Features
- Well Presented Detached Family Home
- Quiet Cul-de-Sac Location in Bromley Cross
- Lounge-Diner
- Kitchen
- Three Bedrooms
- Modern Shower Room
- Lovely Rear Garden
- Driveway & Garage
- Great Location - Close to Schools, Transport Links, Shops and Country Walks
Property overview
Introduction
Welcome to 16 Hilly Croft.... Located in a highly sought-after area of Bromley Cross, this spacious three-bedroom detached home on Hilly Croft presents a fantastic opportunity for families seeking a well-proportioned residence in a desirable location. Positioned within close proximity to excellent local schools, transport links, and amenities, this property offers both comfortable living and convenience. Briefly comprising of lounge-diner, kitchen, three bedrooms and modern shower room. Externally, there are gardens to the front and rear, as well as a driveway and detached garage.Description
Welcome to 16 Hilly Croft....Located in a highly sought-after area of Bromley Cross, this spacious three-bedroom detached home on Hilly Croft presents a fantastic opportunity for families seeking a well-proportioned residence in a desirable location. Positioned within close proximity to excellent local schools, transport links, and amenities, this property offers both comfortable living and convenience. Briefly comprising of lounge-diner, kitchen, three bedrooms and modern shower room. Externally, there are gardens to the front and rear, as well as a driveway and detached garage.
Step Inside...
Through the composite front door into the entrance hallway. To your right is the lovely open lounge-diner, with LVT wooden flooring and dual aspect windows creating an inviting atmosphere. The kitchen has a range of modern contrasting base and wall units, with integrated oven, induction hob with extractor and dishwasher. There's also plumbing provisions for a fridge-freezer and washing machine, as well as a door to the rear garden.
Off to Bed...
Upstairs, you'll find three well-sized bedrooms and a modern 3-piece shower room, offering plenty of space for growing families. The master bedroom sits to the front of the home, enjoying beautiful open views of Bromley Cross towards Winter Hill. A deceptively spacious room with ample space for a super king sized bed alongside furniture. Bedroom two is also a great double size, with lovely leafy views over Eagley. The third bedroom offers a versatile single sized space, ideal for use as either children's bedroom, nursery, home office or dressing room as required with a large linen closet offering additional storage. The shower room, with fully tiled elevations in warm neutral tones, a spacious walk-in rainfall shower, wall-hung basin, W.C., heated towel rail and fitted storage with electric toothbrush charging sockets. The loft has been part-boarded with handy fitted shelving for storage, accessible via a pull-down ladder.
Outside Oasis...
Externally, the property enjoys a private rear garden, ideal for outdoor entertaining, relaxation, or children's play. A patio has steps leading down to a lawn, surrounded by colourful perennial planting for summer colour and interest. The overall plot provides off-road parking for 2-3 vehicles and a detached garage for additional storage, adding to the practicality and appeal of this wonderful home.
With its excellent location, ample living space, and thoughtful layout, this detached house on Hilly Croft is a fantastic opportunity for those looking to settle in a highly regarded area. Viewings are highly recommended to fully appreciate all that this property has to offer.
The Location...
Bromley Cross is acknowledged as one of Bolton's most prestigious locations due to its being on the fringe of the West Pennine Moors and close to beautiful countryside. The village is increasingly popular with its own shops, cafes, restaurants and takeaways plus an array of hairdressers, beauty salons, doctors, dentists, and opticians.... The list goes on! The train station takes you directly to Clitheroe, Blackburn, Bolton or Manchester, and we have some of the best schooling in Greater Manchester close by.
-
Entrance Hall
-
Lounge
-
Dining Area
-
Kitchen
-
First Floor
-
Bedroom 1
-
Bedroom 2
-
Bedroom 3
-
Impressive 3 Piece Shower Room
-
Outside
-
Additional External Pictures
-
Garage
-
Agents Notes
William Thomas Estates for themselves and for vendors or lessors of this property whose agents they are given notice that: (i) the particulars are set out as a general outline only for the guidance of intended purchasers or lessees and do not constitute nor constitute part of an offer or a contract. (ii) all descriptions, dimensions, reference to condition and necessary permissions for use and occupation and other details are given without responsibility and any intending purchasers or tenants should not rely on them as statements or representations of fact but must satisfy themselves by inspection or otherwise as to the correctness of each of them (iii) no person in the employment of William Thomas Estates has authority to make or give any representations or warranty whatever in relation to this property


























Arrange a viewing
Contains HM Land Registry data © Crown copyright and database right 2017. This data is licensed under the Open Government Licence v3.0.









