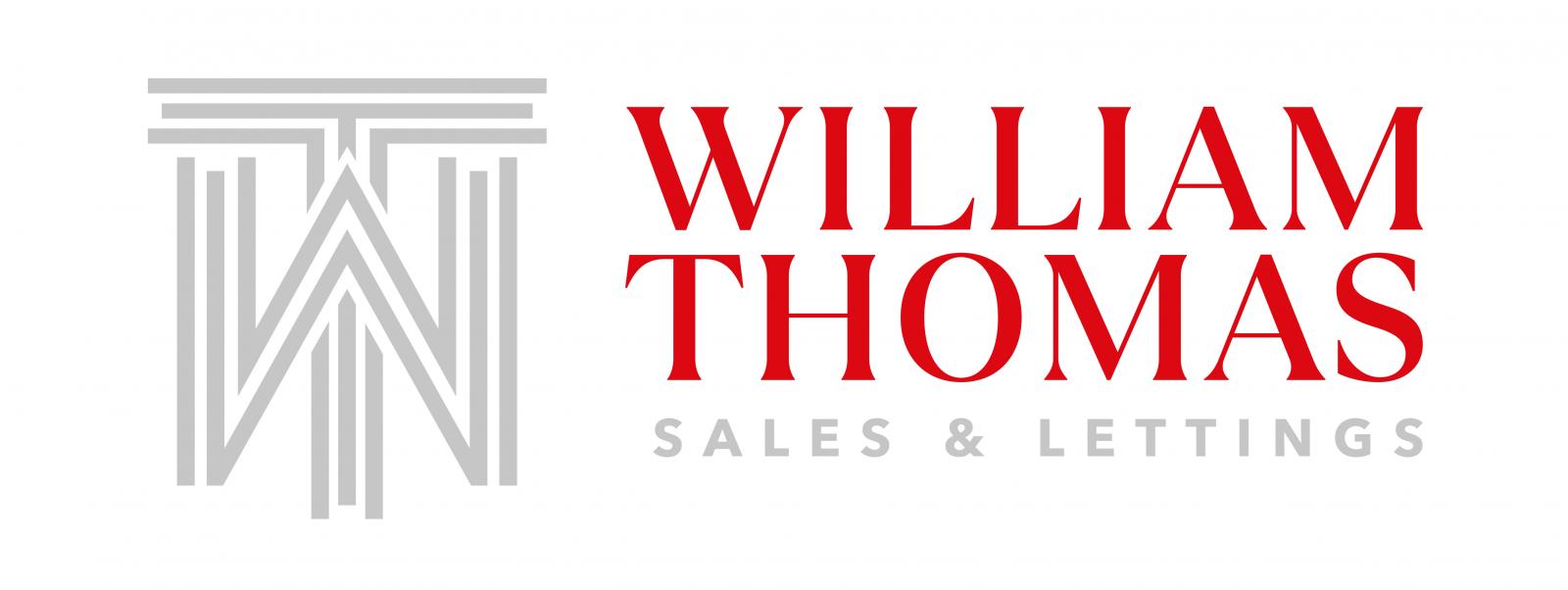 William Thomas Estate Agents
William Thomas Estate Agents
 William Thomas Estate Agents
William Thomas Estate Agents
3 bedrooms, 1 bathroom
Property reference: SAL-1JMF15SSVKK
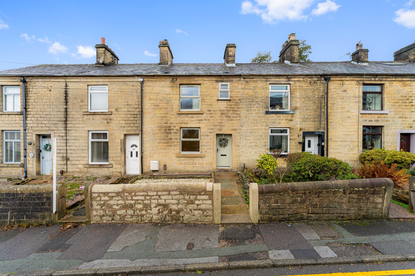
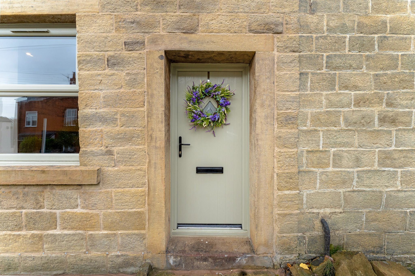

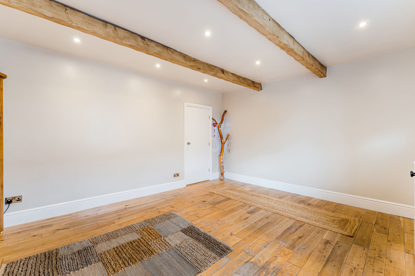
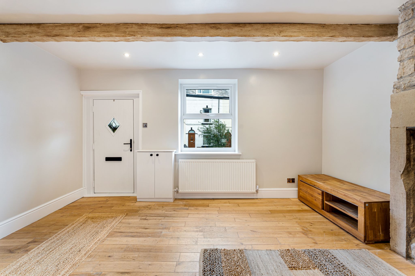
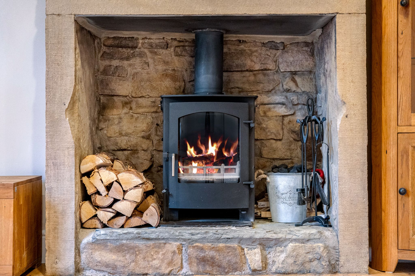
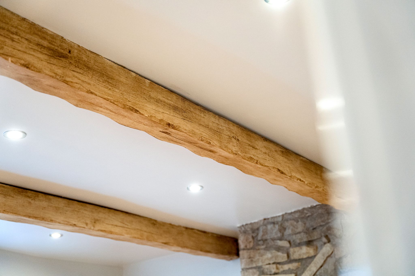
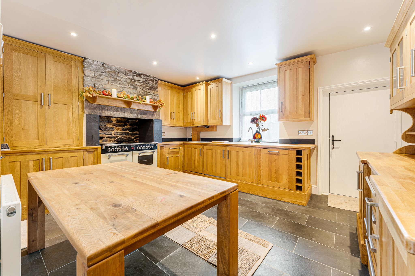
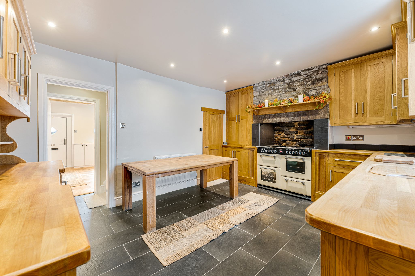
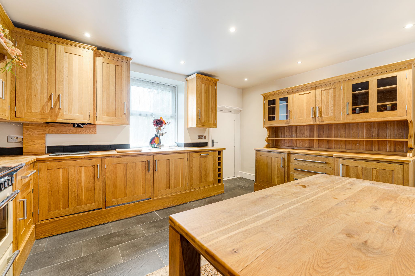

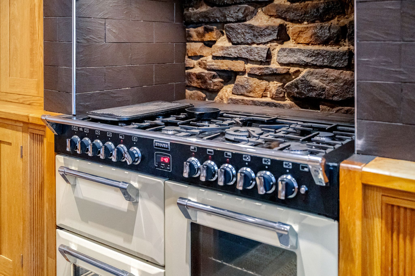
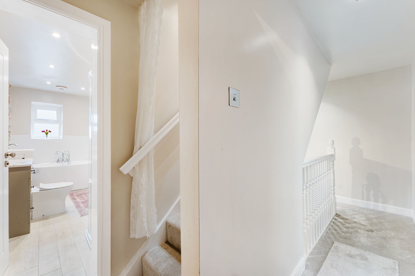
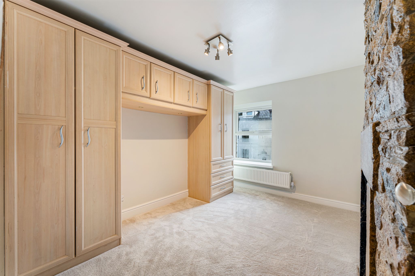
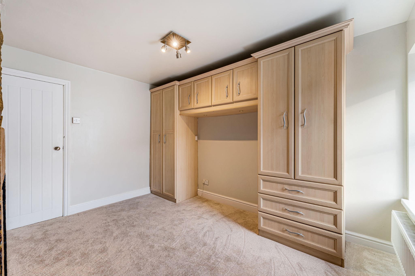
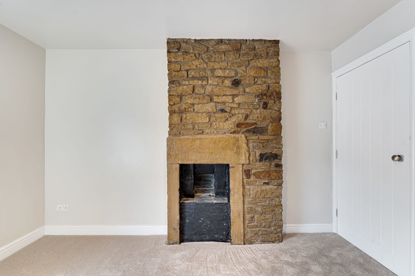
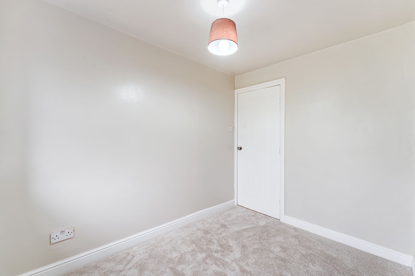
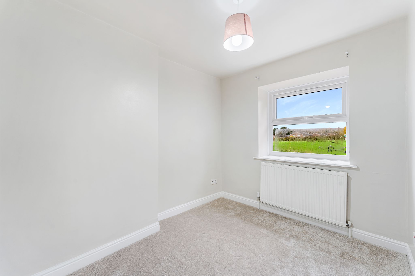
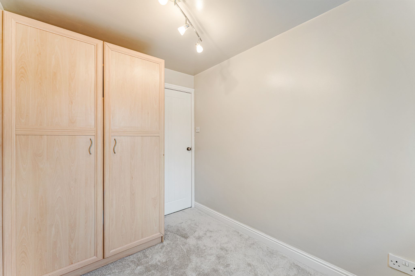
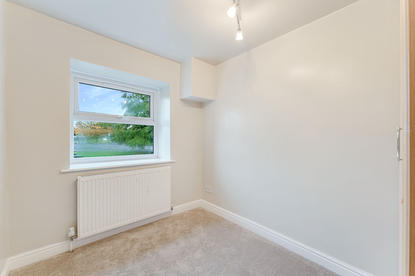
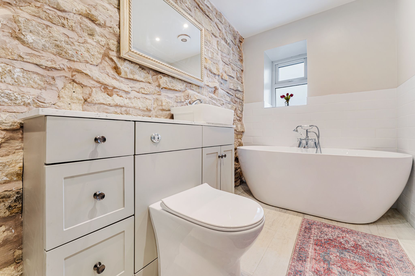
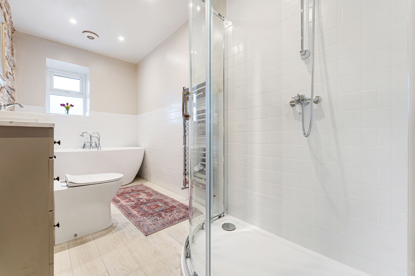
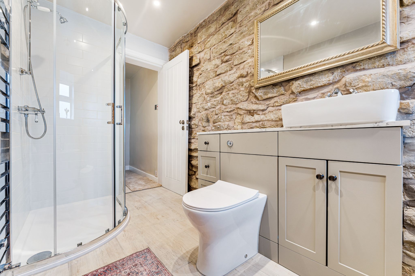
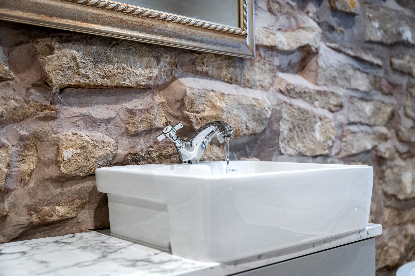
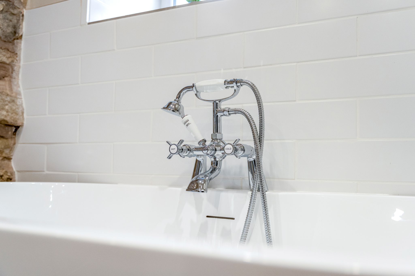
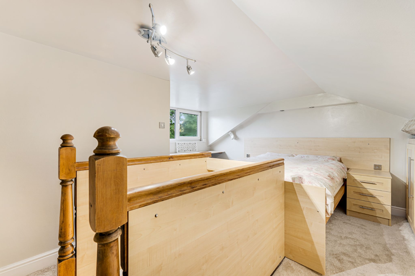
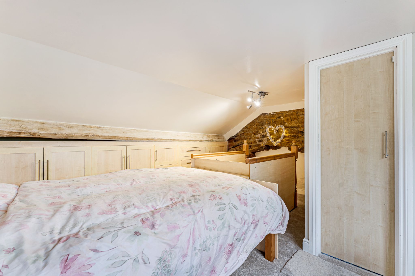
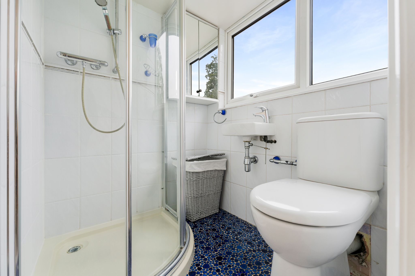
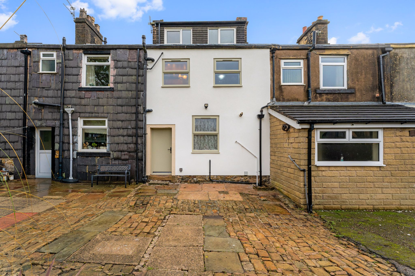
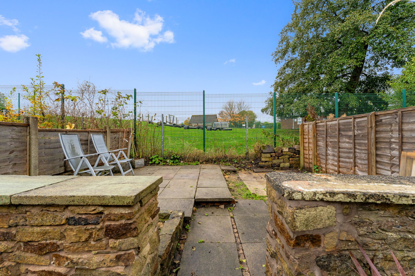
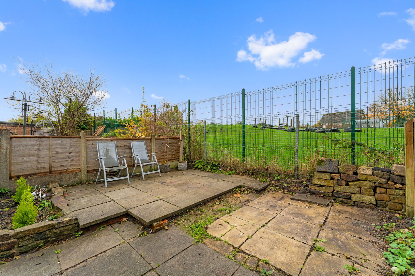
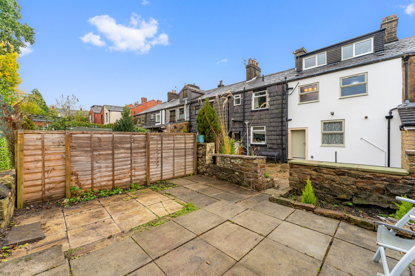
Welcome to 30 Hough Lane...
A beautifully presented mid-terraced stone cottage, offered with no onward chain - perfect for first-time buyers! Deceptively spacious, this property briefly comprises of a lounge with log burner, dining kitchen, three bedrooms, 4-piece bathroom and a spacious attic room with a dormer. The current owners have replaced all the windows and doors, with new carpets and a newly fitted bathroom, creating a lovely home which is ready to move into and enjoy. With a rear courtyard for enjoying the sunshine and lovely views towards Winter Hill, this property won't be on the market for long!
Step Inside...
Enter through the charming sage green composite door into the lounge. A welcoming space with solid wooden floors, ceiling beams and a log burning stove taking centre stage to create an inviting and cosy lounge. Continue through into the kitchen-diner, where you'll find an impressive bespoke, handmade solid oak kitchen with integrated fridge, freezer, and washing machine. A cream Stoves range cooker sits within the original stone chimney breast, and there's the all-important understairs storage cupboard for bulky items, and a composite door leading to the rear courtyard.
Off to Bed...
Take the staircase up to the first floor, where the three bedrooms have newly fitted plush carpets, including the master with fitted furniture and a feature stone fireplace. The family bathroom has recently been renovated to create a luxurious space to relax and replenish. Traditional white metro tiling compliments the original stone wall, with a large walk-in shower, impressive freestanding bathtub, W.C. and vanity basin. Another set of stairs lead up to the fabulous attic conversion which has fitted storage and ample space for organising your belongings, as well as having a shower room with W.C. Please note that this attic does not have building regulations.
Outside...
Step out of the rear door into a traditional courtyard, with communal access for a lovely neighbourhood feeling. Across the path is a further private courtyard, backing onto school playing fields so you can enjoy all the greenery with none of the upkeep!
Hough Lane leads down to the heart of the Eagley valley, where leafy green woodland creates a peaceful setting. This traditional cottage sits proudly within its terraced row, set back with a low maintenance front garden. A stone’s throw from this property is the lush Eagley nature reserve, where a footpath runs along the brook and opens up onto the green fields. While benefitting from a peaceful setting tucked away from the hustle and bustle of modern life, the variety of amenities in Bromley Cross, Egerton, Sharples and Astley Bridge are within easy distance. The A666 provides easy motorway access – the M61 to the south and the M65 to the north. And Bromley Cross train stations allows a direct route in Manchester city centre, and further afield across the North West and beyond.































William Thomas Estates for themselves and for vendors or lessors of this property whose agents they are given notice that: (i) the particulars are set out as a general outline only for the guidance of intended purchasers or lessees and do not constitute nor constitute part of an offer or a contract. (ii) all descriptions, dimensions, reference to condition and necessary permissions for use and occupation and other details are given without responsibility and any intending purchasers or tenants should not rely on them as statements or representations of fact but must satisfy themselves by inspection or otherwise as to the correctness of each of them (iii) no person in the employment of William Thomas Estates has authority to make or give any representations or warranty whatever in relation to this property
