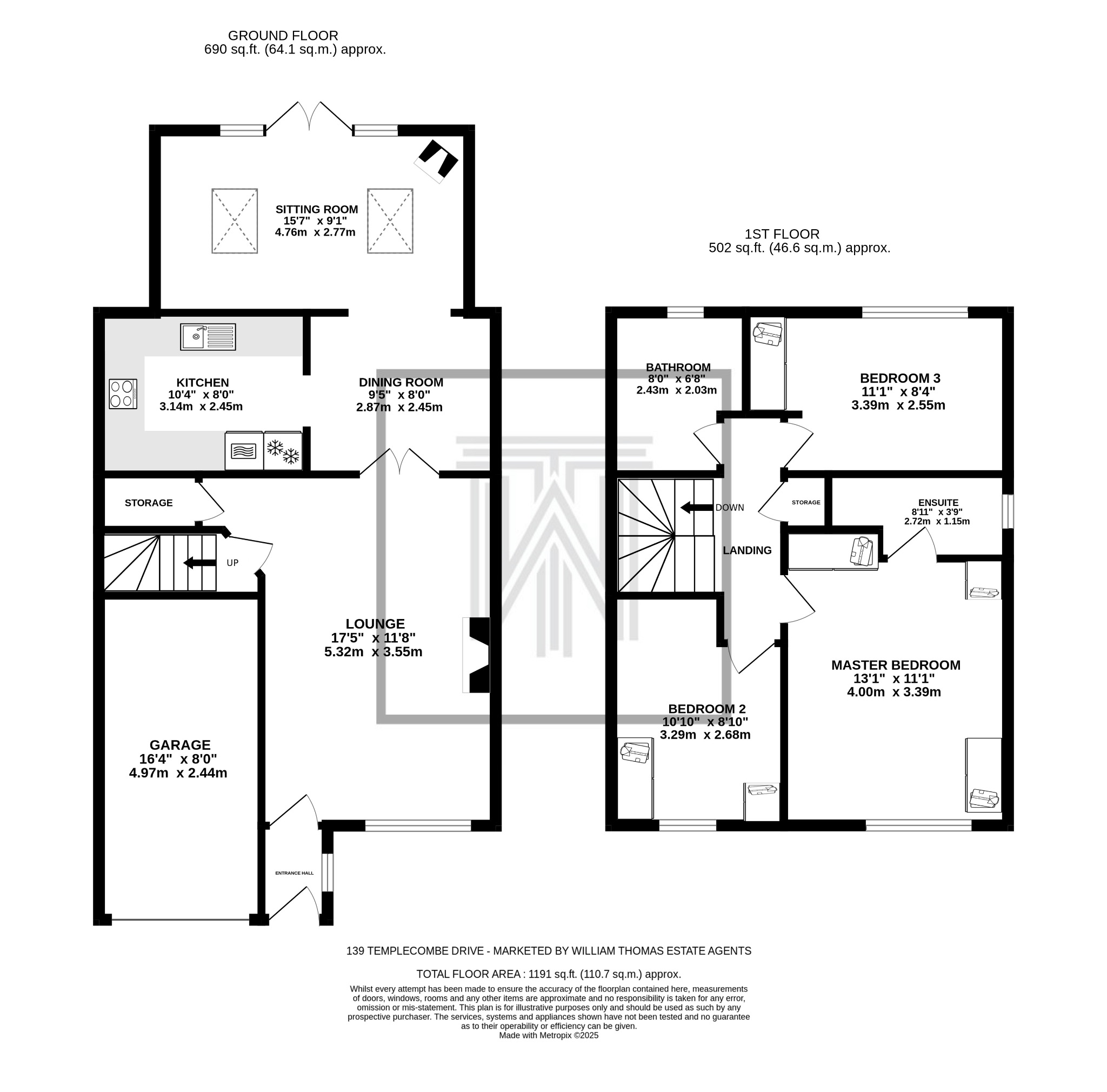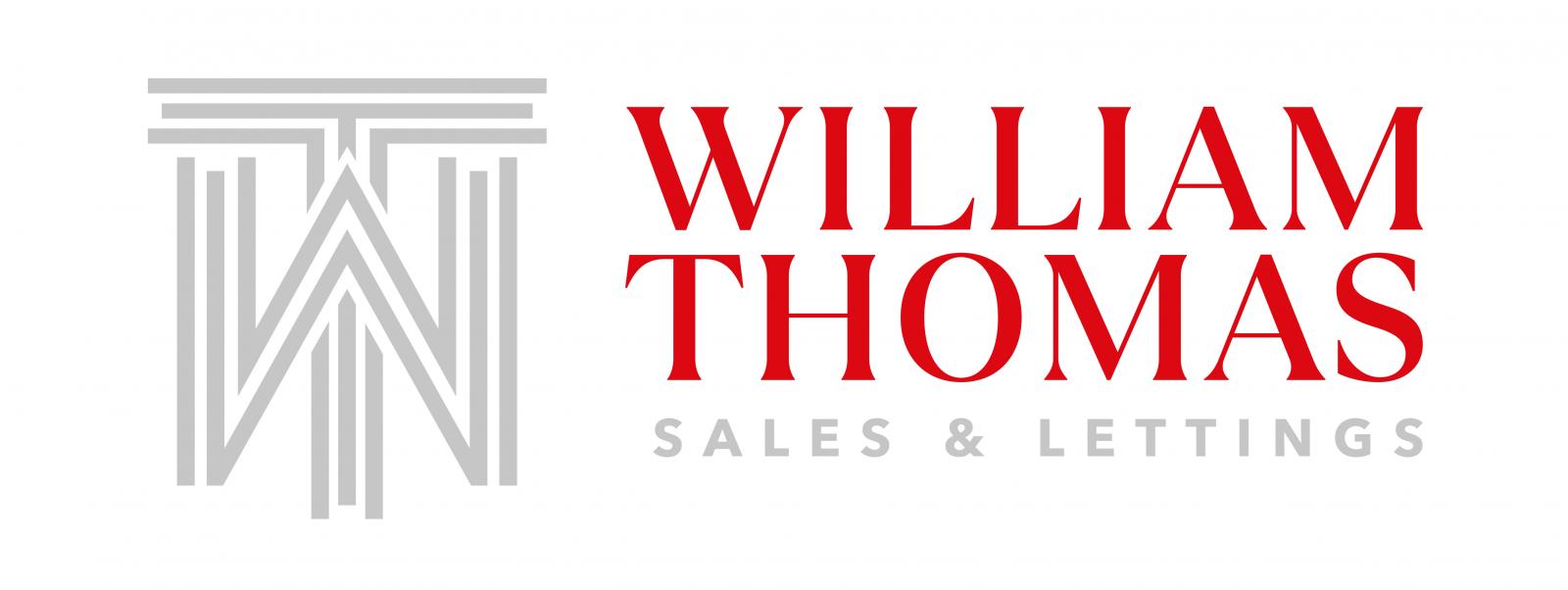 William Thomas Estate Agents
William Thomas Estate Agents
 William Thomas Estate Agents
William Thomas Estate Agents
3 bedrooms, 2 bathrooms
Property reference: SAL-1JLV15N9JZ5
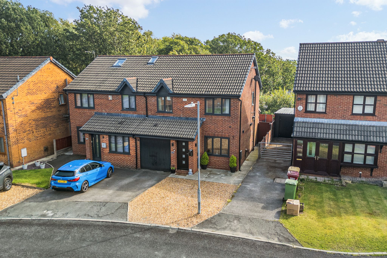
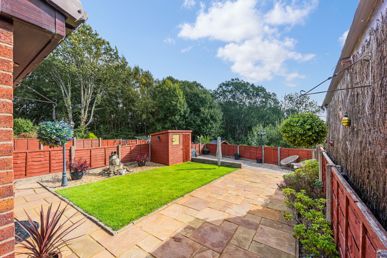
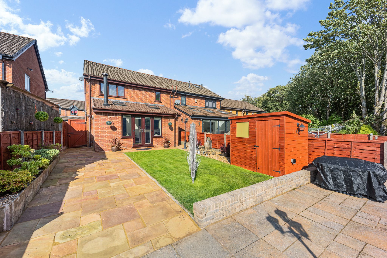
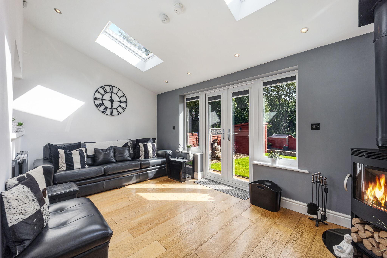
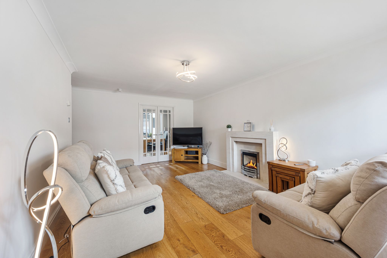
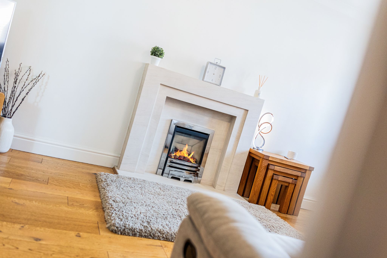
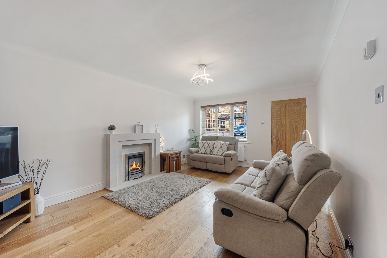
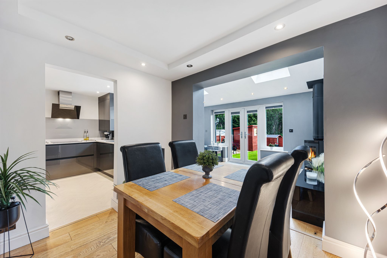
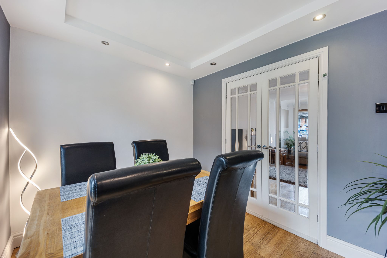
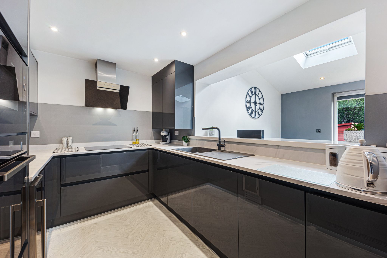
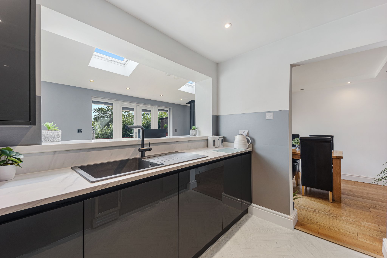
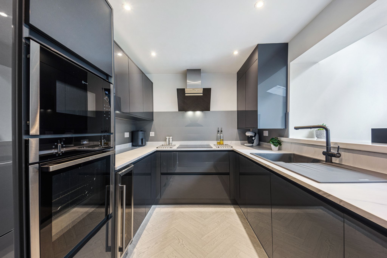
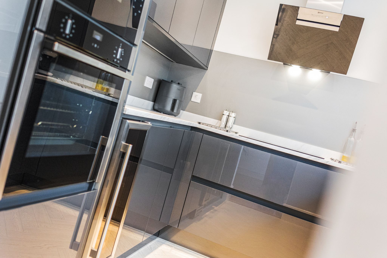
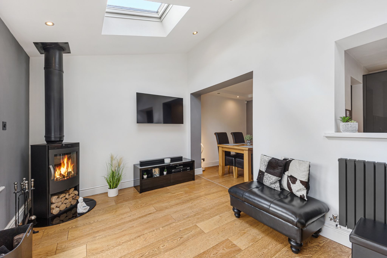
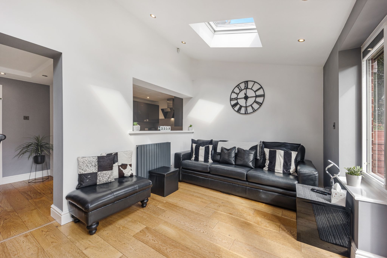
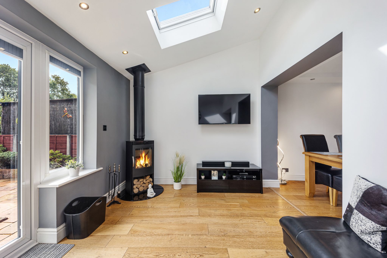
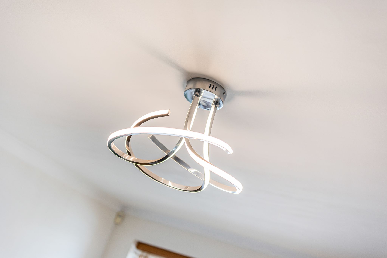
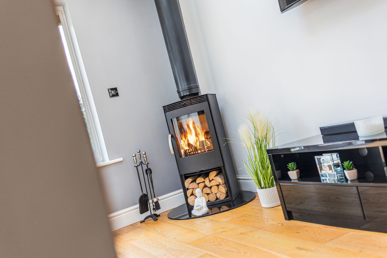
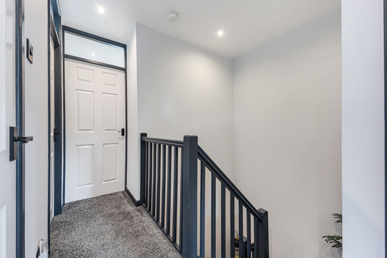
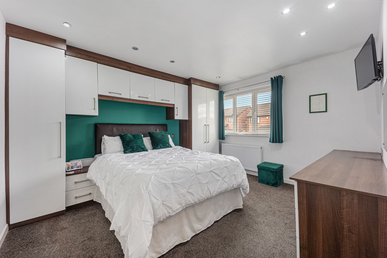
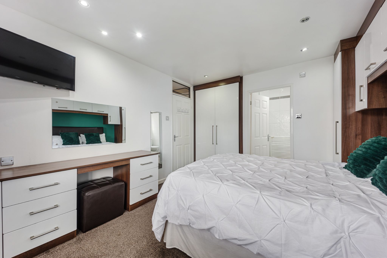
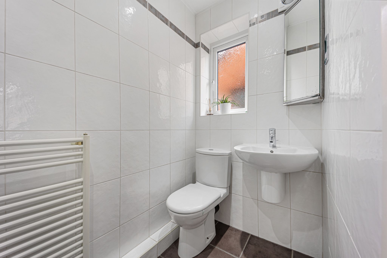
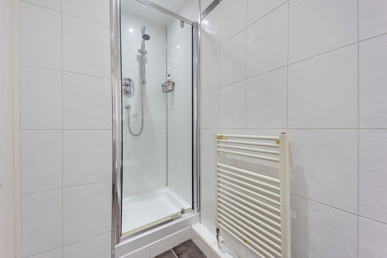
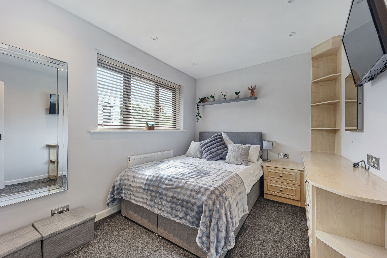
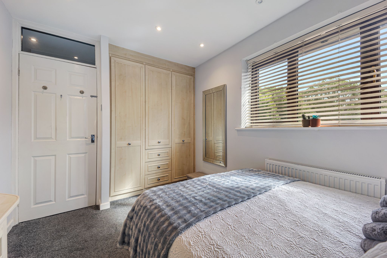
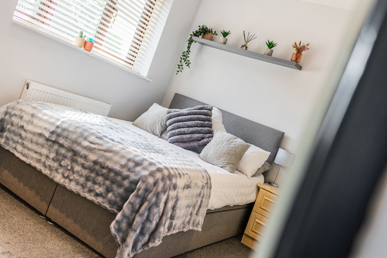
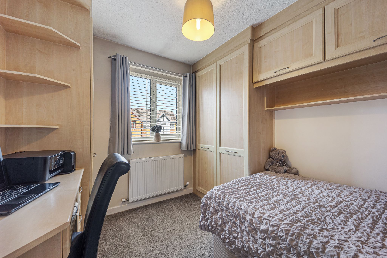
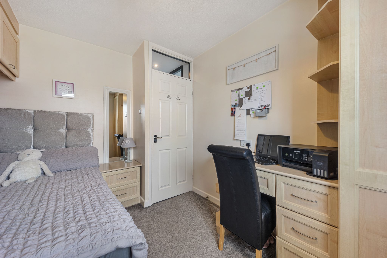
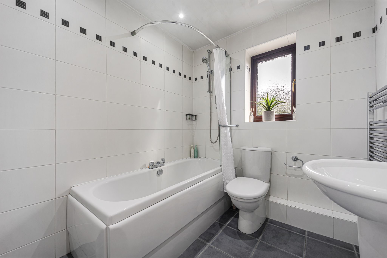
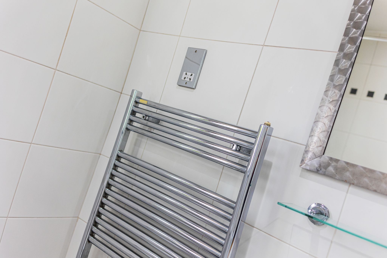
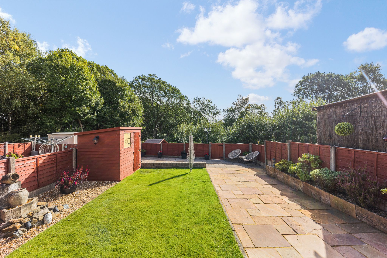
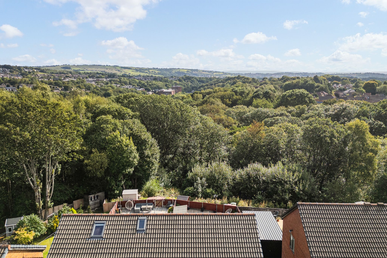
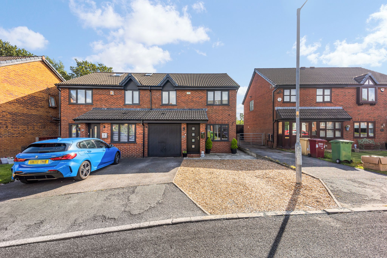
Welcome to 139 Templecombe Drive...
An impressive semi-detached, three-bedroom family home tucked away on a quiet residential estate, nestled between Belmont and Sharples. Ideal for growing families looking for their next home, this property is within easy access of great local schools, shops and amenities, as well as beautiful countryside for weekend walks! Briefly comprising of lounge, modern kitchen-dining-family lounge with log burner, three double bedrooms including master with en-suite, and a 3-piece family bathroom. Viewing is highly recommended to appreciate the position and potential of this home!
A Closer Look...
After parking up on the driveway, step through the composite front door and the entrance porch into the welcoming lounge. Solid oak wooden flooring underfoot adds to the contemporary but well-designed decor of this home, and a feature gas fireplace adds a cosy focal point. Glazed double doors open to the open-plan space at the rear of the home, giving you the flexibility of opening up the entire ground floor for hosting family events. The extension has created a fabulous, modern kitchen-dining-family lounge filled with natural light which is sure to impress guests. The kitchen, fitted with a range of grey base and wall units, has integrated Neff oven, microwave, induction hob with extractor, dishwasher, fridge-freezer, washing machine and even a wine fridge - you'll be well equipped for catering family meals and hosting dinner parties here! There's ample space for a large dining table alongside furniture, and a contemporary log burning stove sits in the corner of the room. French doors lead out to the rear garden and offer lovely leafy views of the woodland behind the home, creating a peaceful yet functional space perfect for modern living.
Off to Bed...
Upstairs, you'll find three double bedrooms, the family bathroom and access to the part-boarded loft via pull-down ladders for additional storage. The master bedroom is a great double size with white fitted furniture and plenty of room for a king sized bed, with an en-suite offering a walk-in shower, wall-hung basin, W.C. and heated towel rail. Bedroom two sits to the rear of the home, enjoying those woodland views, and also benefits from fitted furniture. The third bedroom, current fitted with furniture to create a fantastic single bedroom with study space, would also accommodate a double bed if required without the fitted furniture. Completing the internal accommodation, the family bathroom is fully tiled in modern white and grey, with a shower above the bath, W.C., wall-hung basin and chrome heated towel rail.
Outside Oasis...
To the rear of the home is a fantastic, landscaped garden backing onto woodland. An Indian stone patio offers plenty of space for outdoor furniture and your BBQ, while a well-maintained lawn provides safe space for the kids to play. Raised planters to one side add seasonal colour and interest, and a large wooden shed with electric supply is ideal for DIY enthusiasts or outdoor storage. At the rear of the garden, a gate leads directly from the garden to the woodland and towards Dunscar Golf Club for weekend walks with the children and dog. A pathway leads through a secure pedestrian gate to the front of the home, driveway and garage with up-and-over door.
The Location....
This property is tucked away towards the end of Templecombe Drive, with all of the local amenities you could possibly require within easy reach, whilst being on the fringe of the West Pennine moors and open countryside. The choice of schools in the area are some of the best in Greater Manchester, and recreational facilities within walking distance. If you require good transport links then you are just a short drive to the A666, there is a bus stop to Bolton Town Centre and the train takes you directly into Manchester from both Bromley Cross and Bolton train stations.

































William Thomas Estates for themselves and for vendors or lessors of this property whose agents they are given notice that: (i) the particulars are set out as a general outline only for the guidance of intended purchasers or lessees and do not constitute nor constitute part of an offer or a contract. (ii) all descriptions, dimensions, reference to condition and necessary permissions for use and occupation and other details are given without responsibility and any intending purchasers or tenants should not rely on them as statements or representations of fact but must satisfy themselves by inspection or otherwise as to the correctness of each of them (iii) no person in the employment of William Thomas Estates has authority to make or give any representations or warranty whatever in relation to this property
