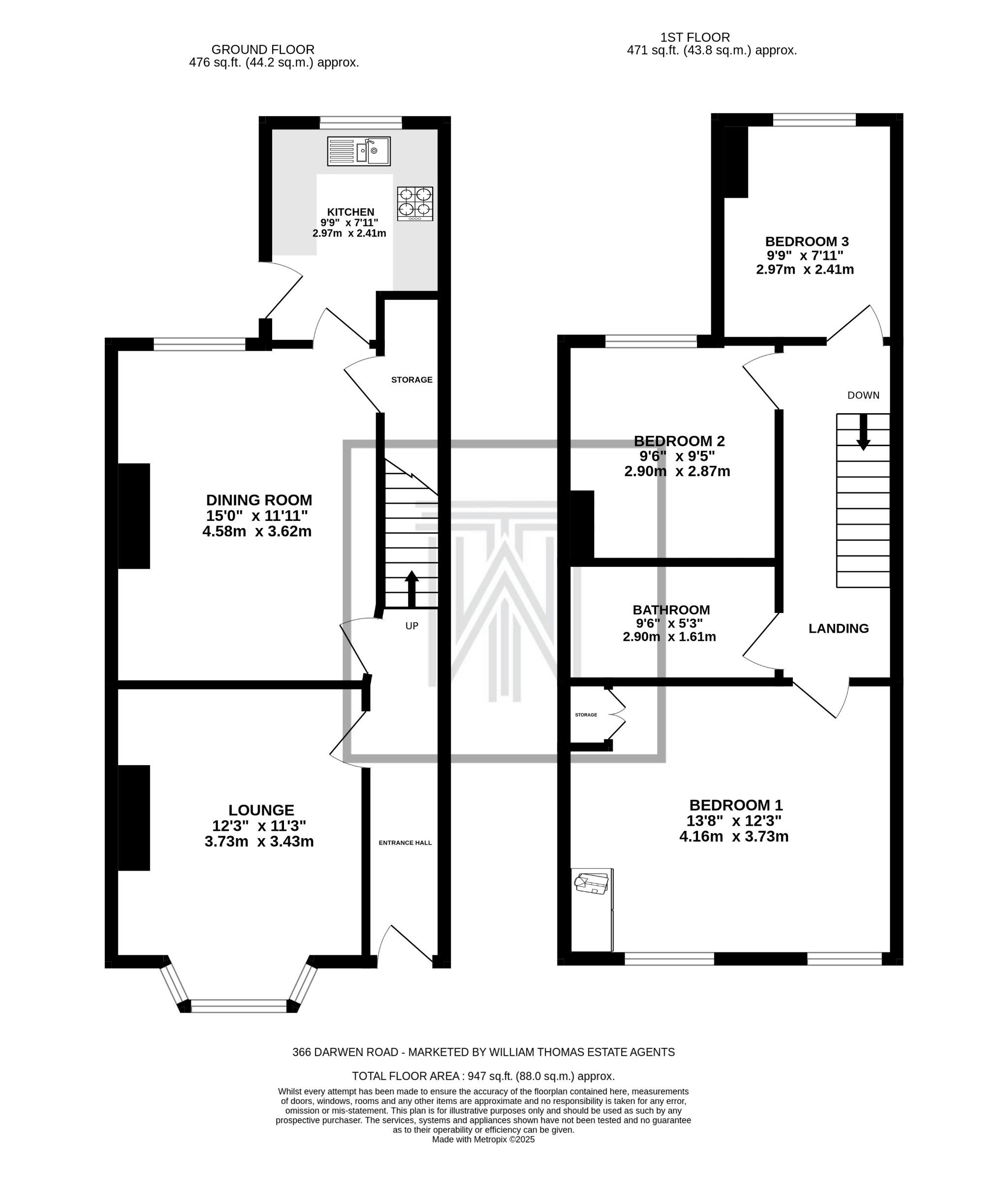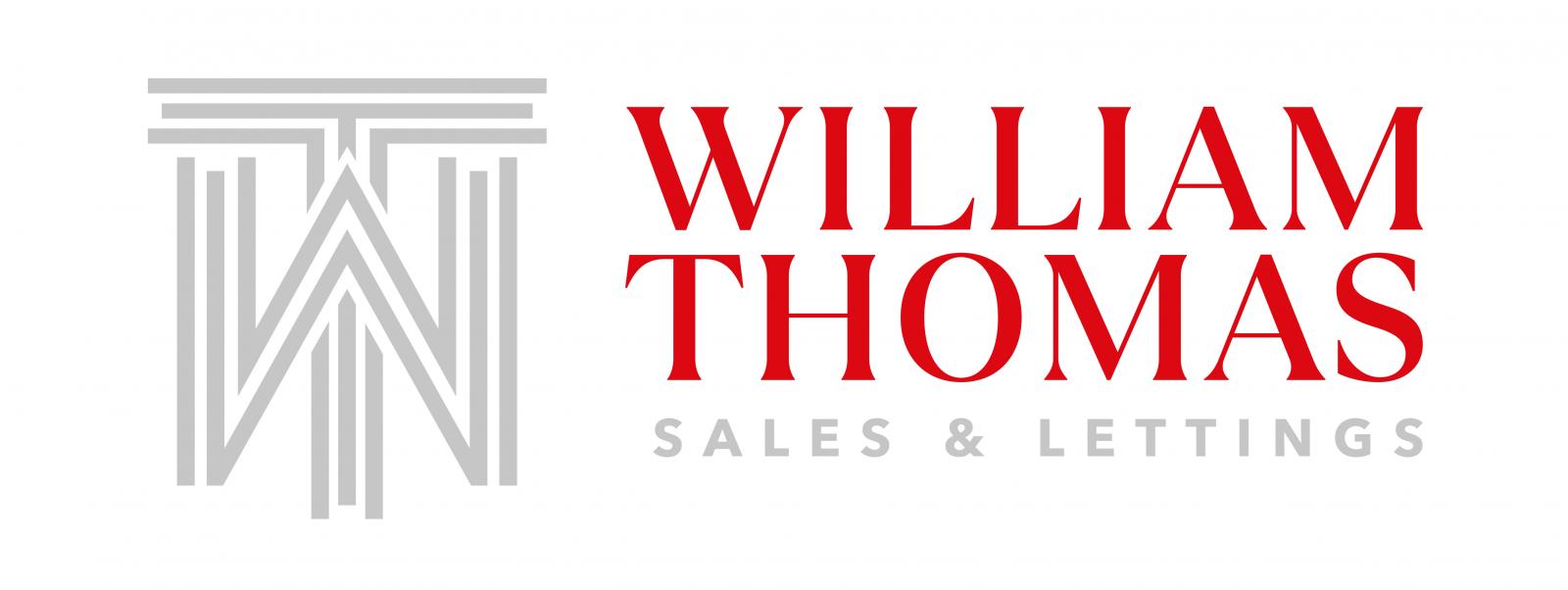 William Thomas Estate Agents
William Thomas Estate Agents
 William Thomas Estate Agents
William Thomas Estate Agents
3 bedrooms, 1 bathroom
Property reference: SAL-1JKK15KEG95
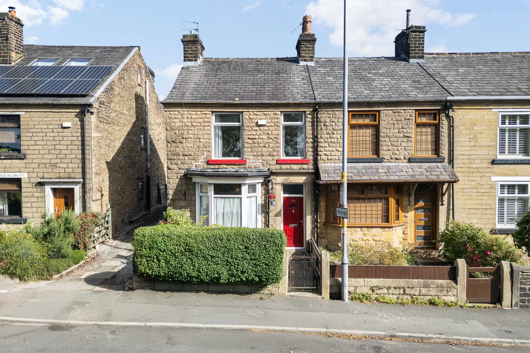
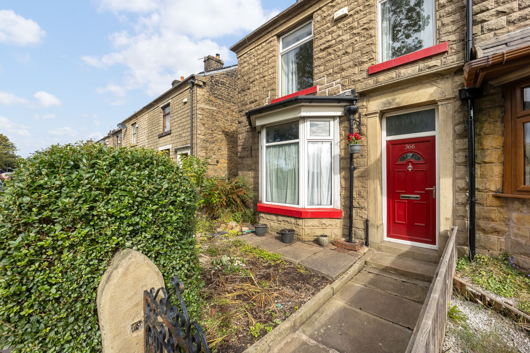
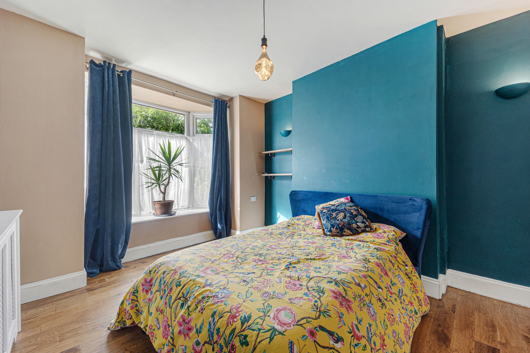
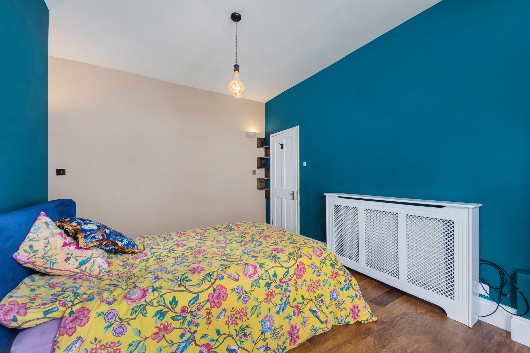
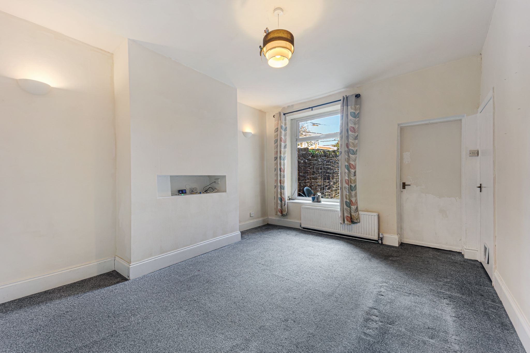
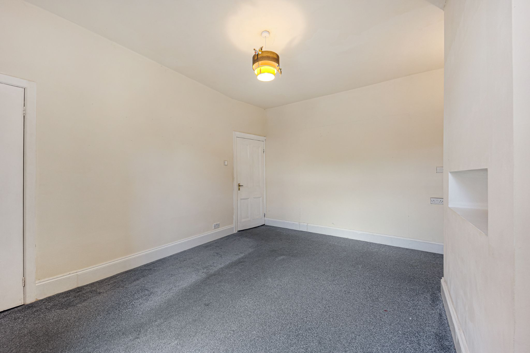
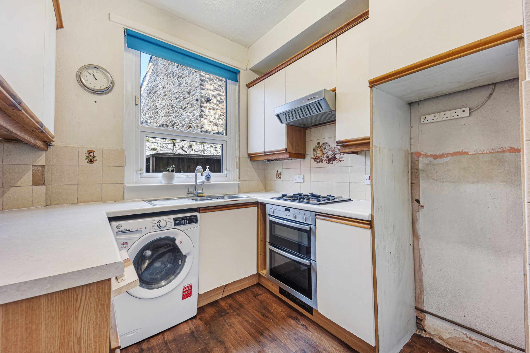
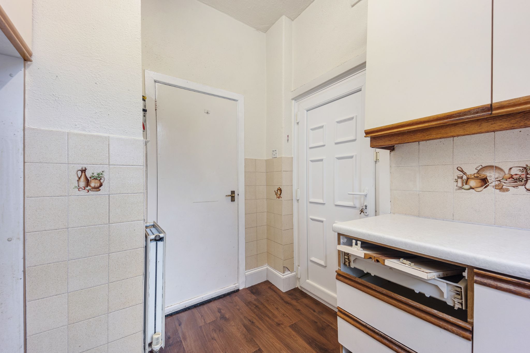
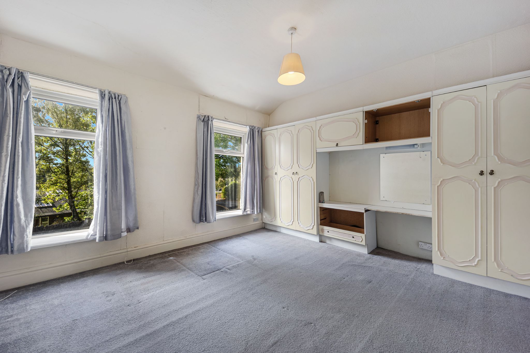
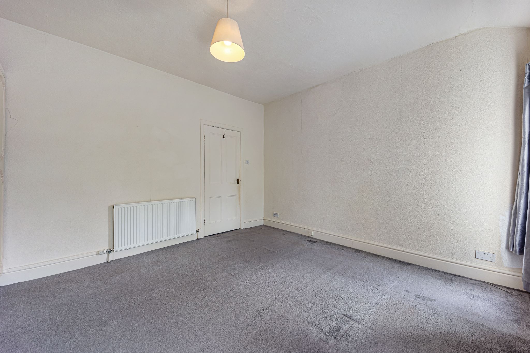
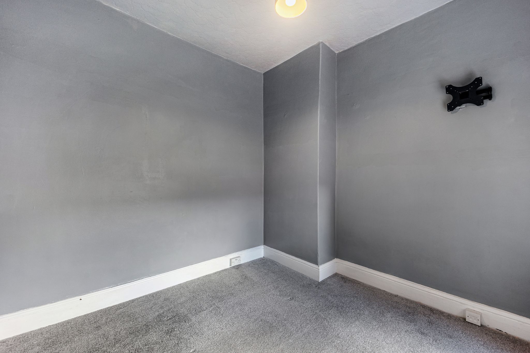
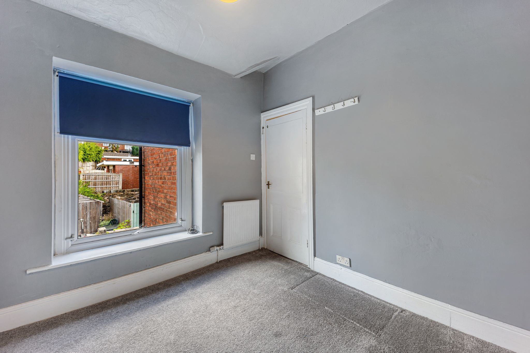
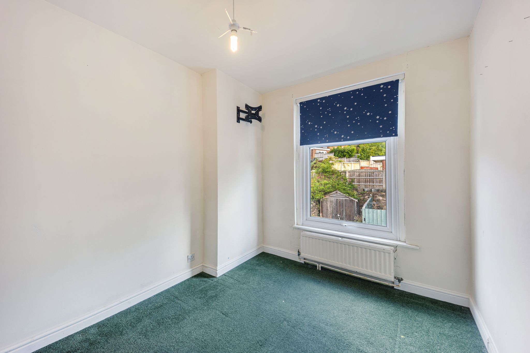
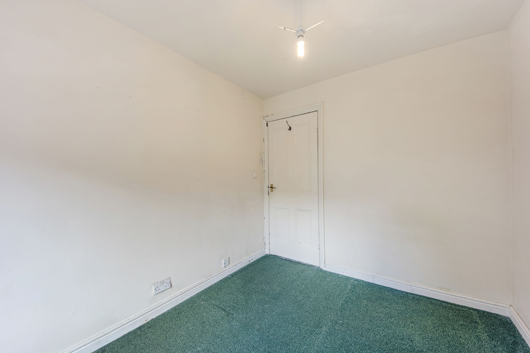
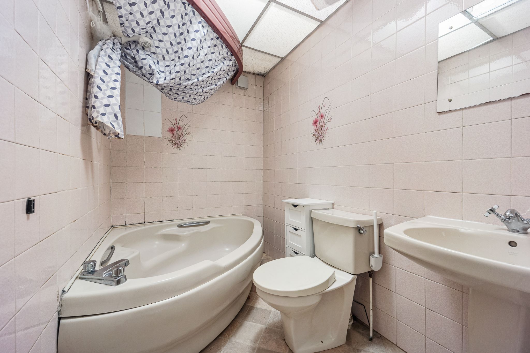
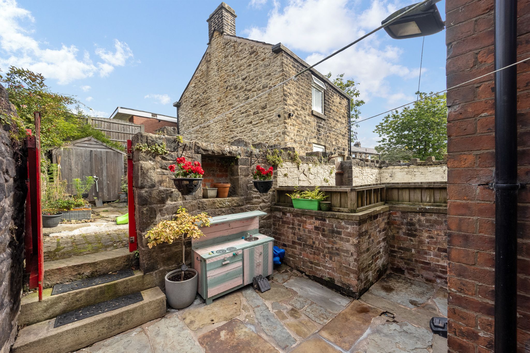
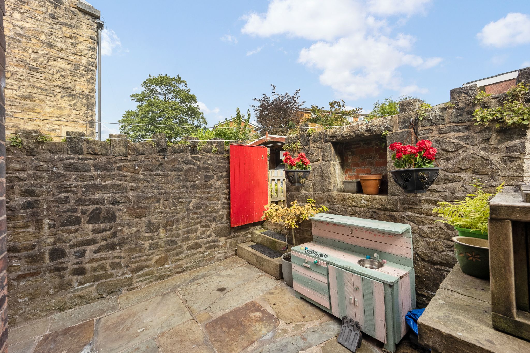
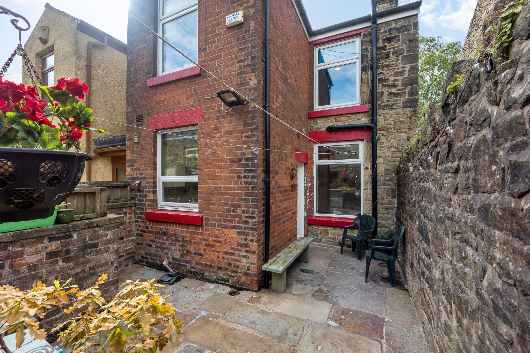
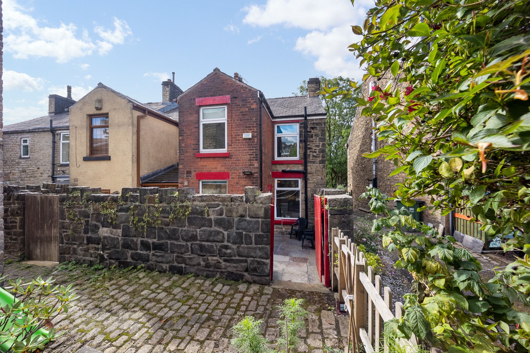
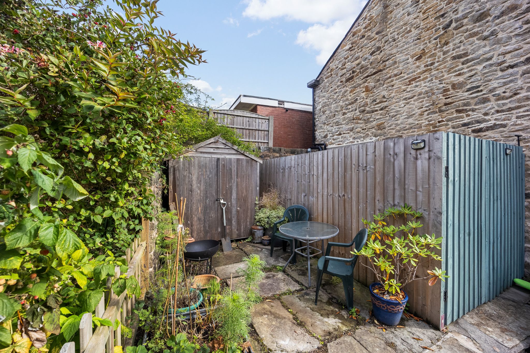
Are you looking to put your own style on a property? This spacious three-bedroom end stone cottage could be the one for you! Deceptively spacious internally and to the rear, this property briefly comprises of lounge, dining room, kitchen, three well-sized bedrooms and bathroom, with a courtyard to the rear and additional raised patio. In need of modernisation throughout, this is a great opportunity for you to create your perfect home in an ideal location - within easy walking distance of great local schools, shops and restaurants, as well as Bromley Cross Train Station.
A Closer Look...
Step through the front door into the hallway, and you'll find the lounge to your left with a bay window and plenty of natural light. Continue along the hallway to the dining room - a great sized space with a large window to the rear courtyard. The entire home has CAT-6 ethernet cabling installed to each room and the large understairs storage cupboard houses the junction box - perfect for those who work from home and need a stable internet connection, or if you want to install lots of tech in the house! The kitchen is found at the rear of the property, with a door leading to the rear courtyard.
Upstairs...
The first floor connects the three bedrooms and bathroom, as well as access to the loft via a hatch. The master bedroom at the front of the home is a great double size with two windows filling the space with light. Bedroom two is also a double size, while bedroom three is a versatile and spacious single. The bathroom currently has an electric shower above the bathtub, W.C. and pedestal basin.
Outside...
To the rear of the home is an enclosed courtyard with stone flagged flooring and an outside tap. Steps lead up to a secure pedestrian gate which opens to the additional patio with a wooden shed for storage.
The Location...
Situated on Darwen Road, Bromley Cross which is acknowledged as one of Bolton's most prestigious locations due to its being on the fringe of the West Pennine Moors and close to beautiful countryside. The village is increasingly popular with its own shops, cafes, restaurants and takeaways plus an array of hairdressers, beauty salons, doctors, dentists, and opticians....the list goes on. The train station takes you directly to Manchester city and we have some of the best schooling in Greater Manchester close by.




















William Thomas Estates for themselves and for vendors or lessors of this property whose agents they are given notice that: (i) the particulars are set out as a general outline only for the guidance of intended purchasers or lessees and do not constitute nor constitute part of an offer or a contract. (ii) all descriptions, dimensions, reference to condition and necessary permissions for use and occupation and other details are given without responsibility and any intending purchasers or tenants should not rely on them as statements or representations of fact but must satisfy themselves by inspection or otherwise as to the correctness of each of them (iii) no person in the employment of William Thomas Estates has authority to make or give any representations or warranty whatever in relation to this property
