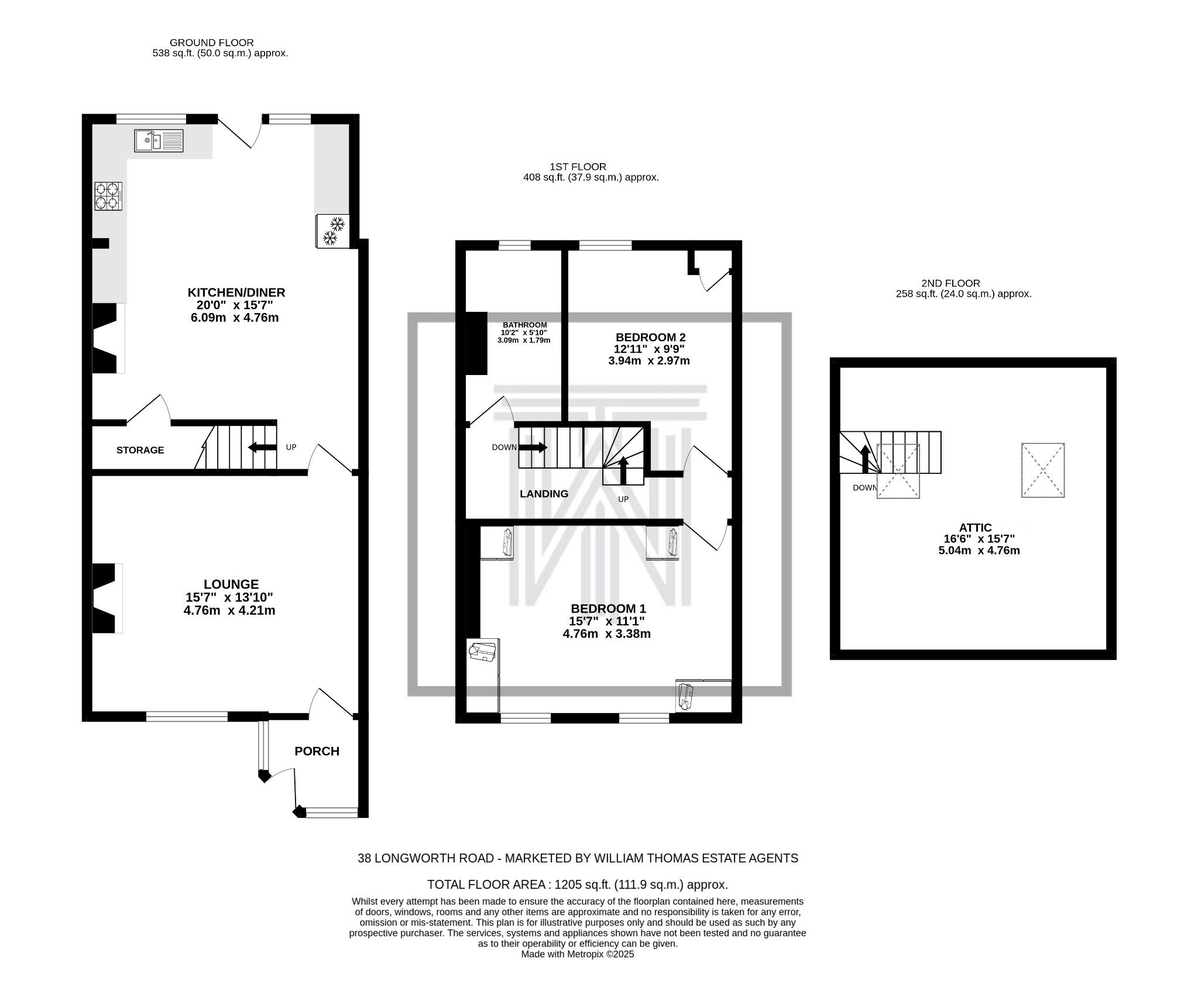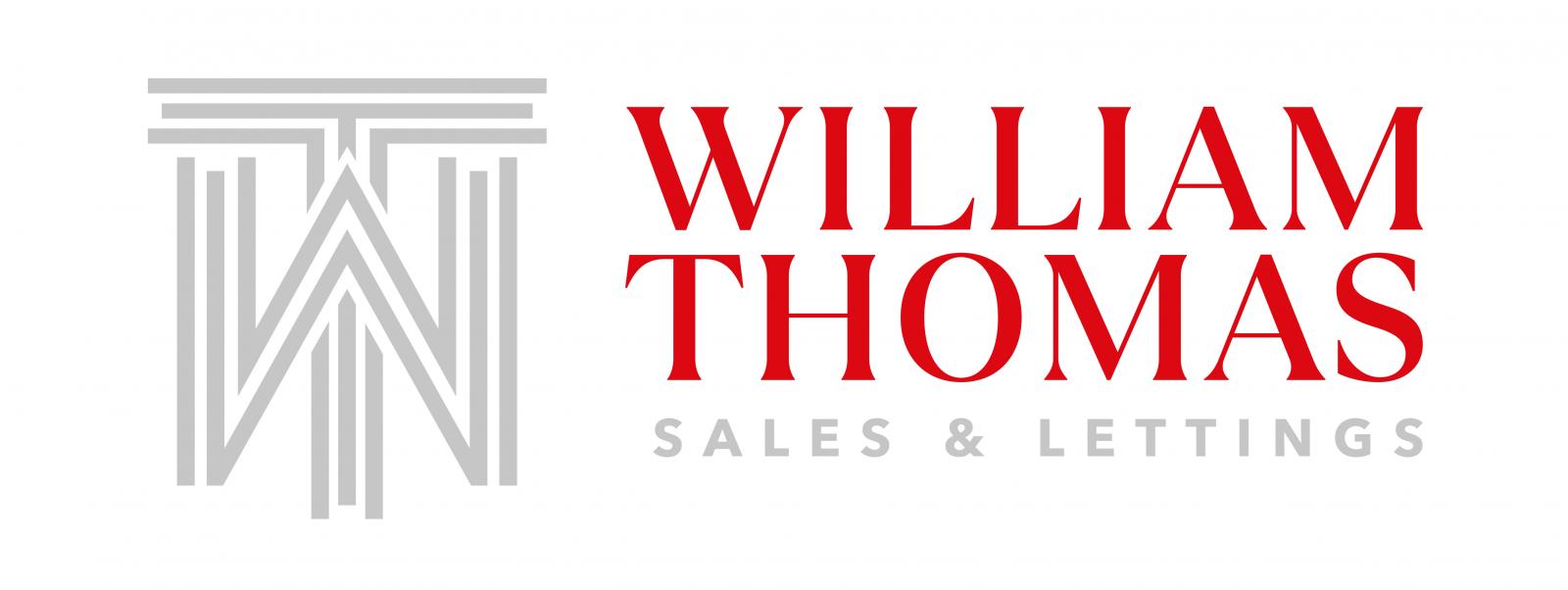 William Thomas Estate Agents
William Thomas Estate Agents
 William Thomas Estate Agents
William Thomas Estate Agents
2 bedrooms, 1 bathroom
Property reference: SAL-1JK715MVLQ7
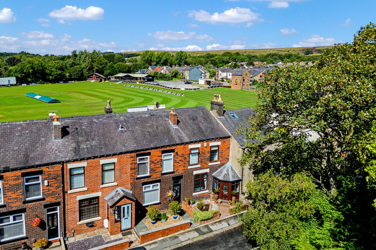
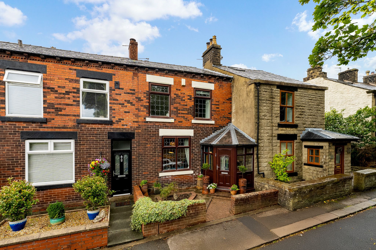
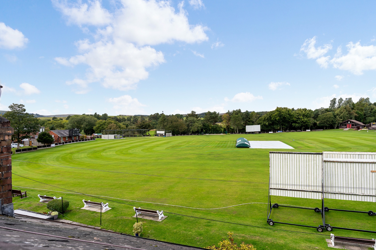
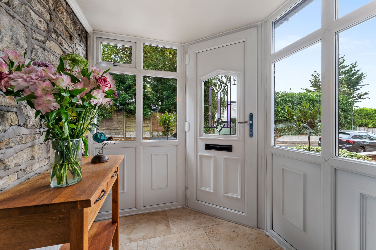
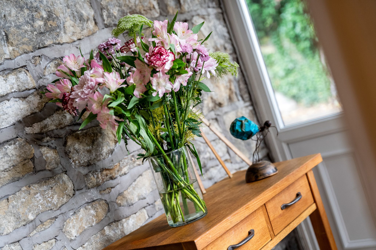
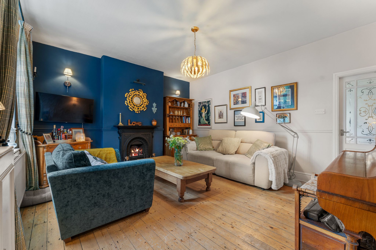
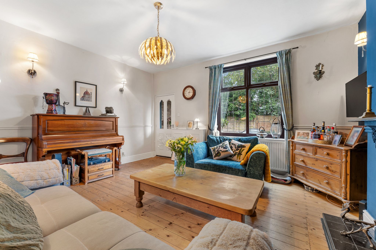
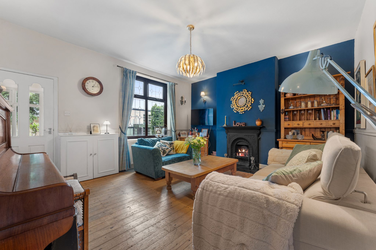
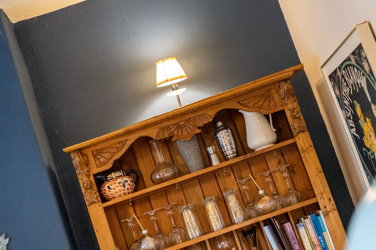
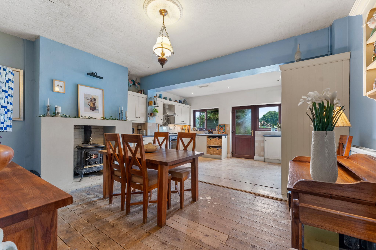
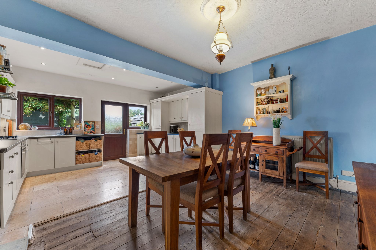
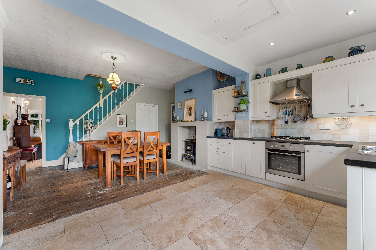
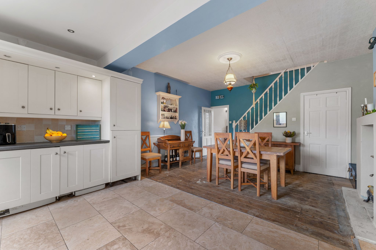
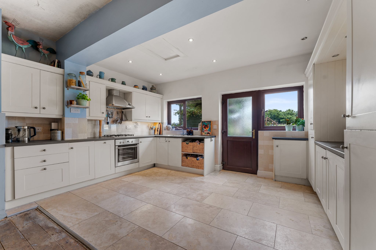
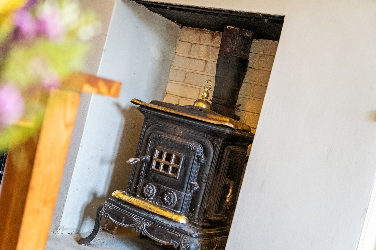
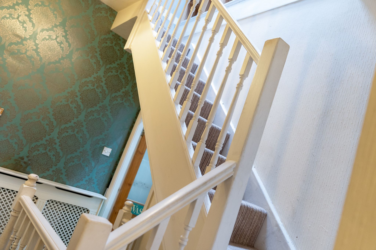
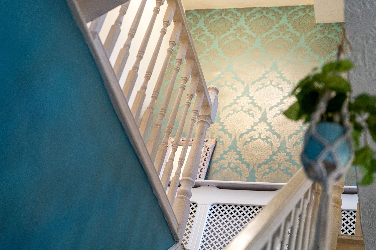
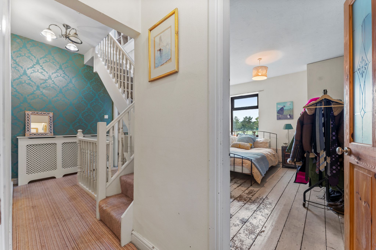
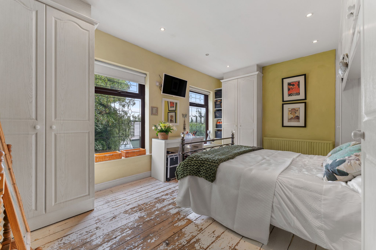
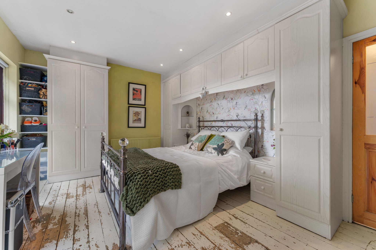
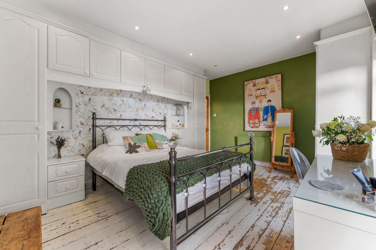
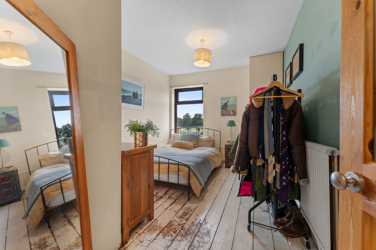
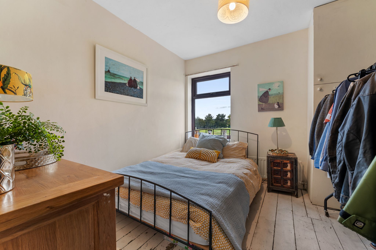
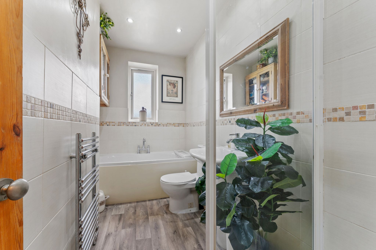
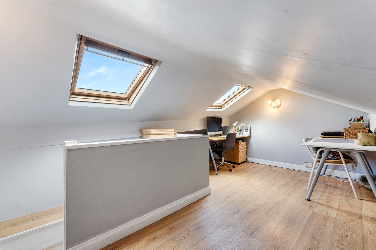
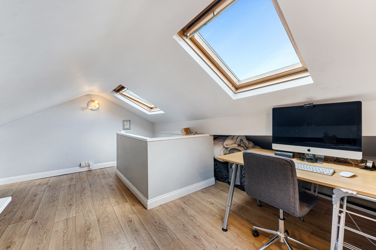
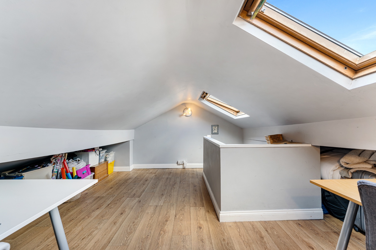
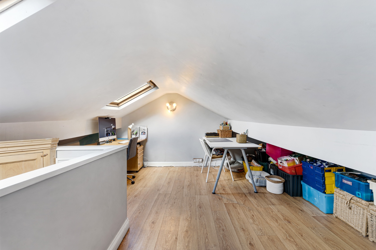
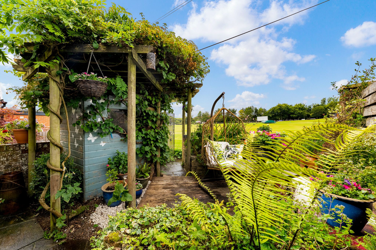
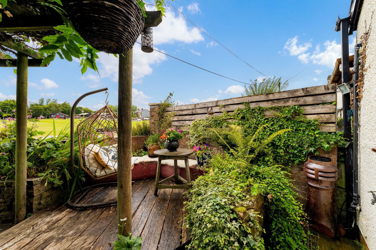
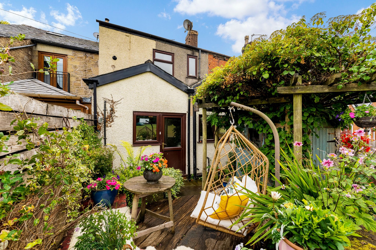
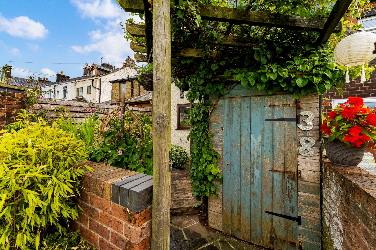
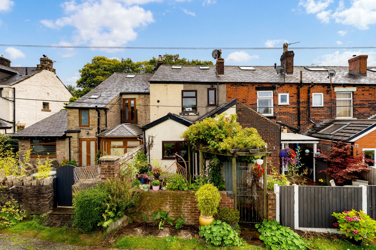
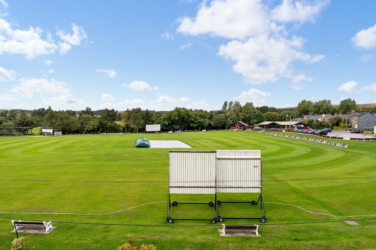
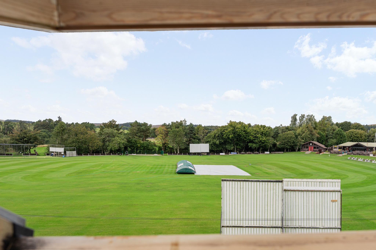
A deceptively spacious mid-terraced cottage, extended to the rear and in an absolutely fabulous setting! Literally backing onto Egerton Cricket Club, this property is in easy walking distance of the wonderful local shops, restaurants and pubs in the village, amazing countryside walks and within close access of transport links to both Manchester and Blackburn. Briefly comprising of a porch, lounge, large dining kitchen, two double bedrooms, 3-piece family bathroom and a converted loft for additional storage. Externally, there is a charming rear courtyard to enjoy the sunshine, with a shed and direct access to the cricket club - perfect for the children!
A Closer Look...
Step through the porch, where there's plenty of space to store your shoes and coats, and continue through the front door into the welcoming lounge. With the original solid wooden floor underfoot and a large window filling the room with natural light, this space is both impressive and perfect for cosy evenings in. Next, you'll find the large dining-kitchen to the rear of the home, offering ample space for hosting large family meals within the extended space. Cream shaker-style base and wall units create a country cottage feeling, with integrated oven, 4-ring gas hob with extractor, fridge-freezer and plumbing provisions for a washing machine and tumble dryer. There is plenty of space for a large dining table in front of the ornamental log burner, and the all-important under stairs storage cupboard for bulky items.
Upstairs...
The landing leads you to two double bedrooms and the family bathroom, as well as a second staircase leading up to the loft space for additional storage. The master bedroom is a great double size, with white fitted furniture, painted solid wooden flooring and two windows framing leafy views to the front of the home. Bedroom two is also a good double size with solid wooden flooring and those wonderful views of the cricket pitch to the rear. The family bathroom has part tiled elevations in soothing tones, with a bathtub, separate walk-in shower, pedestal wash basin, W.C. and chrome heated towel rail. Up the next staircase, you'll find the attic space with laminate wooden flooring and two Velux windows framing those lovely views to the rear of the home - perfect for additional storage.
Outside...
To the rear of the home is a courtyard with a flagged patio and rustic distressed wood decked terrace to enjoy the sunshine. Raised flowerbeds are filled with colourful planting, and a pergola adds a touch of shade and privacy. There is a shed tucked beneath the pergola to safely store outside furniture and any garden tools, and a secure wrought iron gate leads directly out to the cricket club.
The Location...
Longworth Road is a fantastic location, just a stroll away from brilliant countryside walks yet within easy commuting distance of Manchester and Blackburn, with trains connecting the two as well as road links. Peacefully set on the edge of Egerton Village, why not pay a visit to one of the selection of pubs and restaurants such as Thomas Egerton, Bistro 341, Cibo and Ciao Baby. For breakfast, brunch and lunch, explore the menus of local cafes Bakers and The Globe... All within walking distance. It’s close to excellent schooling and nurseries, including Egerton and Walmsley Schools. Egerton Park has a playground for children and don't forget the cricket club which is outside your back door! Turton Golf Club is also nearby for those wishing to work on their drive.































William Thomas Estates for themselves and for vendors or lessors of this property whose agents they are given notice that: (i) the particulars are set out as a general outline only for the guidance of intended purchasers or lessees and do not constitute nor constitute part of an offer or a contract. (ii) all descriptions, dimensions, reference to condition and necessary permissions for use and occupation and other details are given without responsibility and any intending purchasers or tenants should not rely on them as statements or representations of fact but must satisfy themselves by inspection or otherwise as to the correctness of each of them (iii) no person in the employment of William Thomas Estates has authority to make or give any representations or warranty whatever in relation to this property
