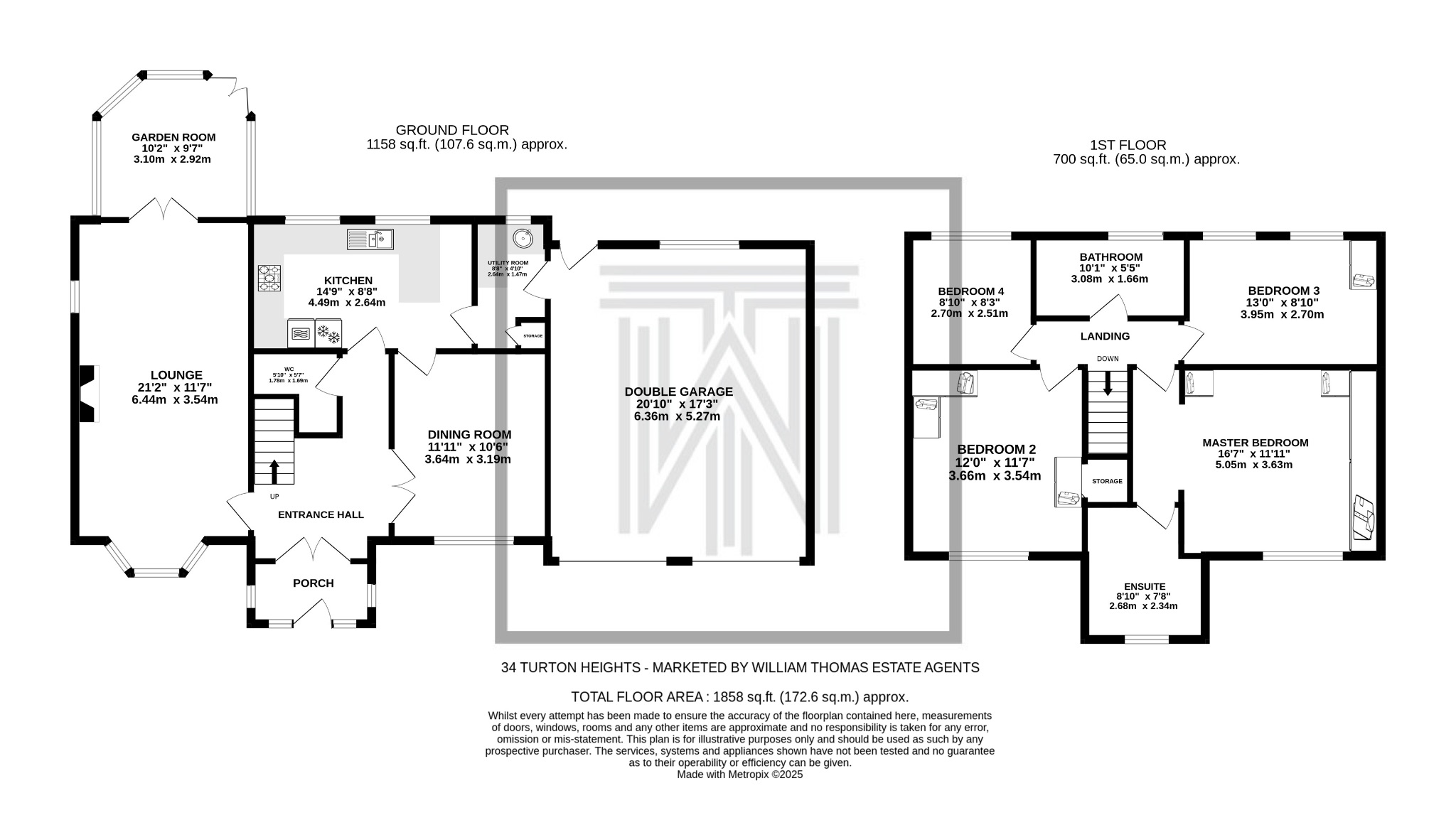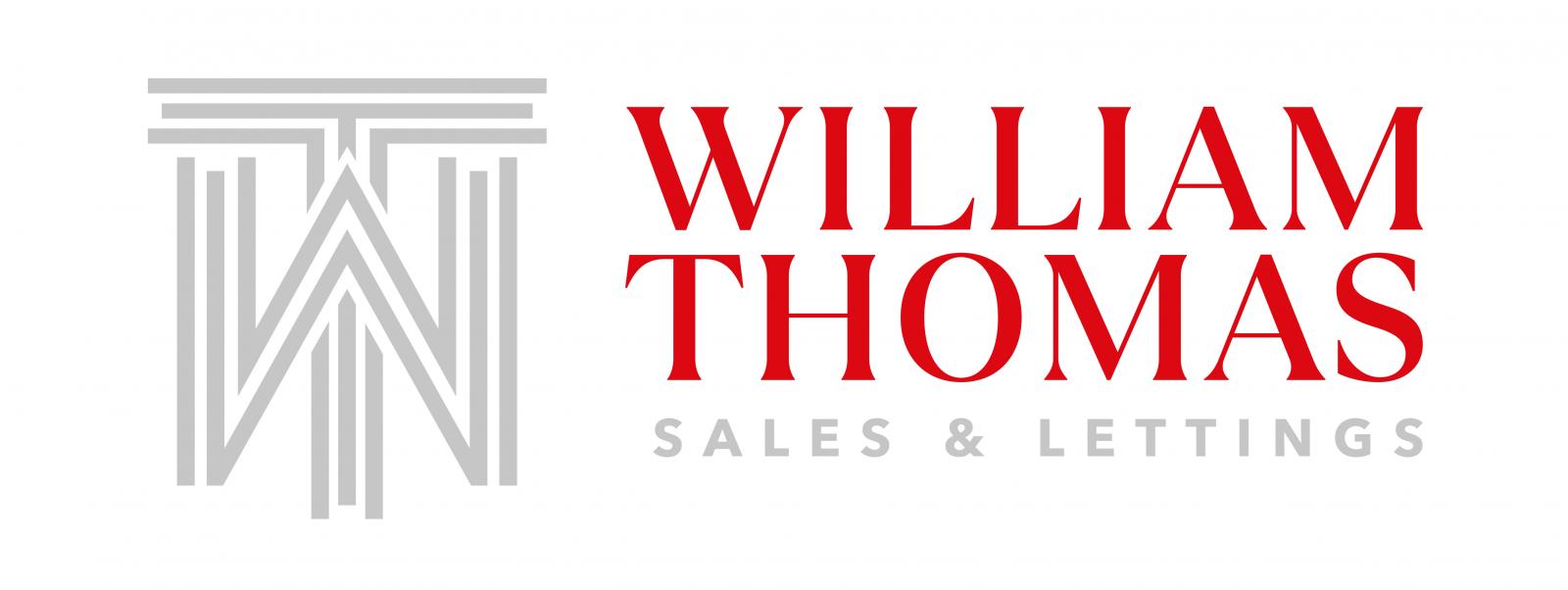 William Thomas Estate Agents
William Thomas Estate Agents
 William Thomas Estate Agents
William Thomas Estate Agents
4 bedrooms, 2 bathrooms
Property reference: SAL-1JK415MNS29
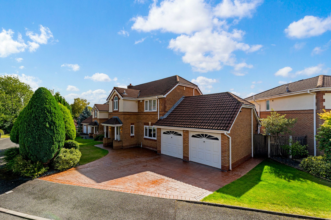
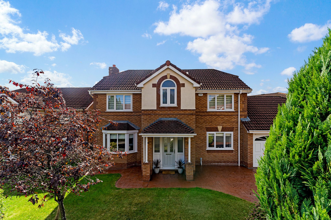
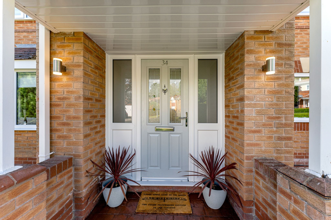
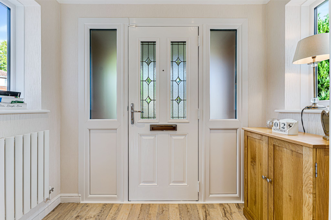
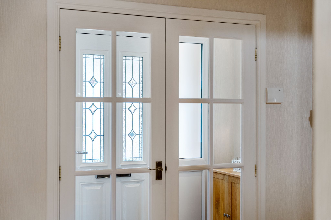
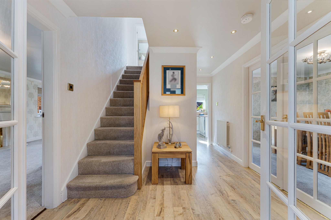
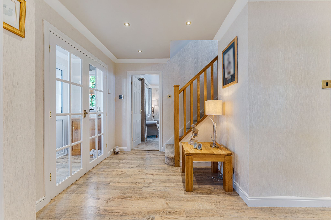
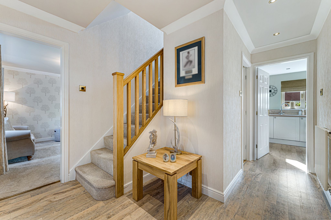
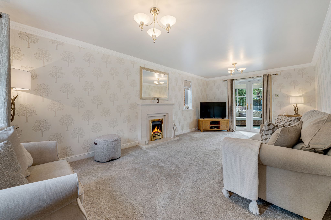
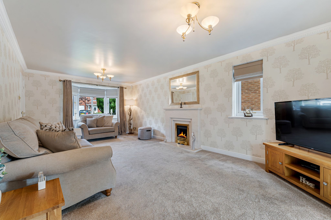
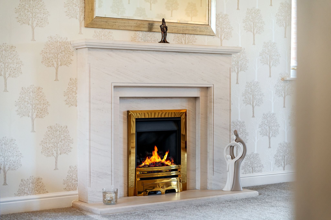
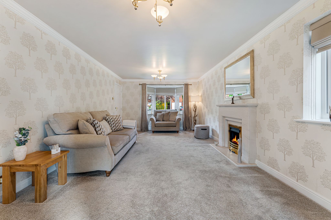
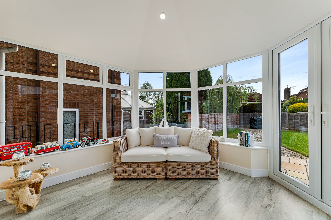
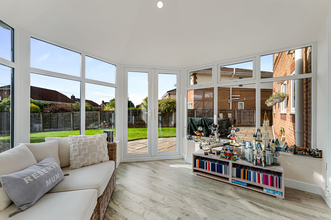
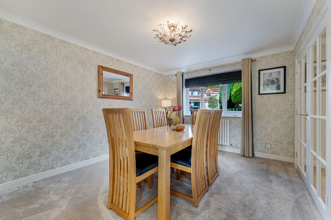
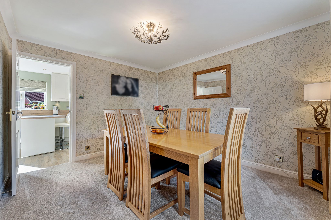
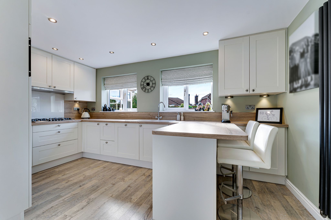
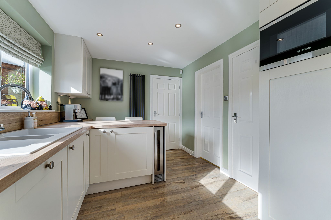
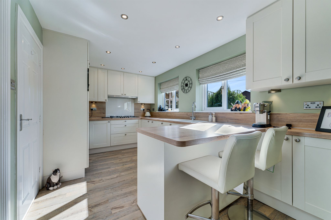
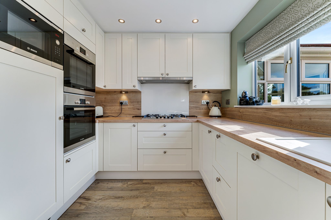
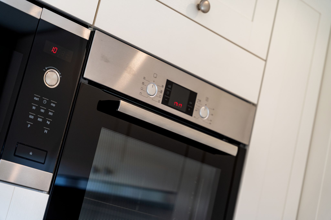
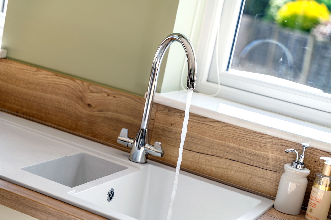
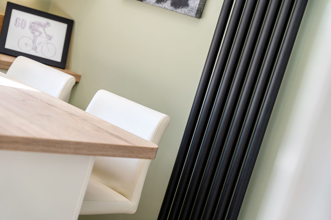
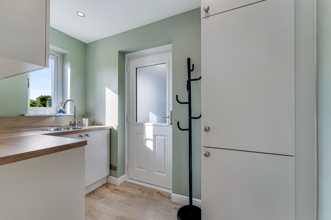
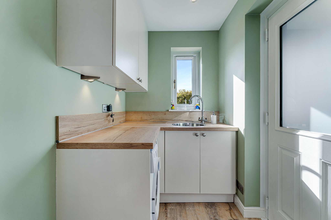
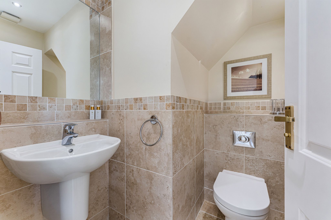
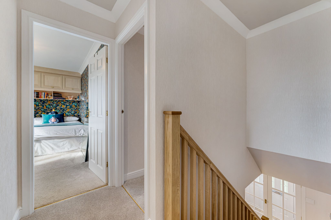
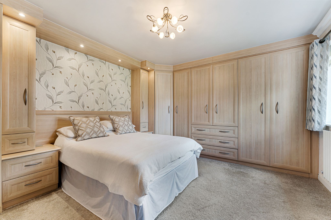
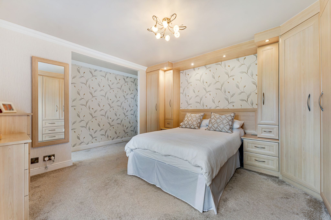
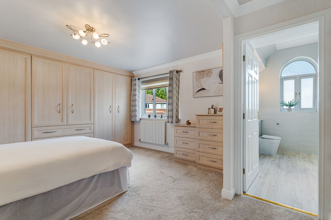
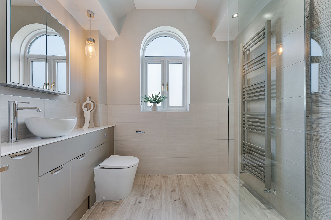
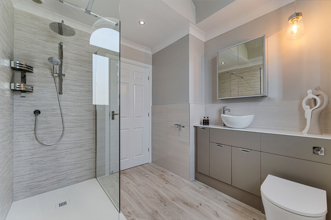
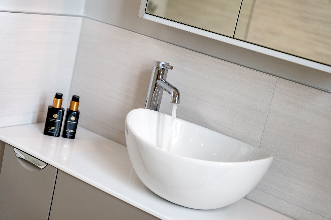
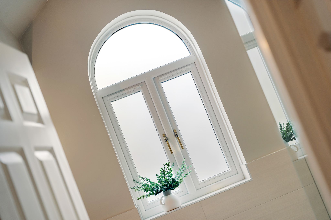
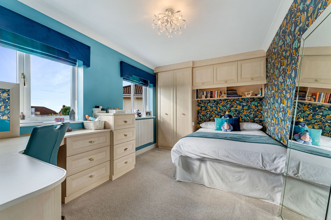
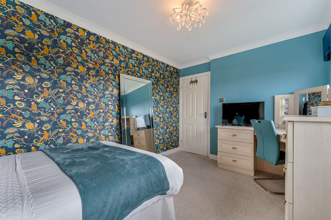
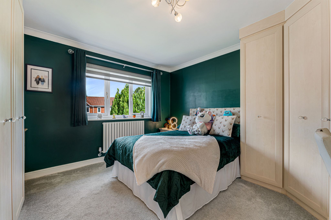
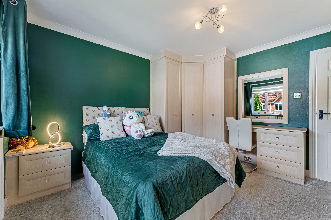
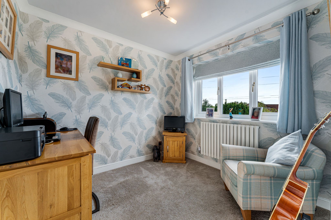
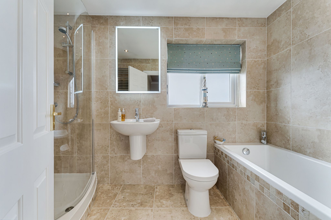
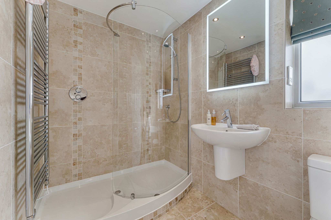
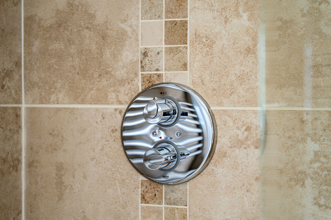
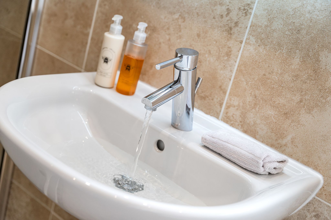
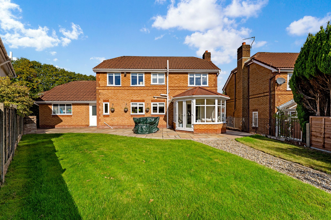
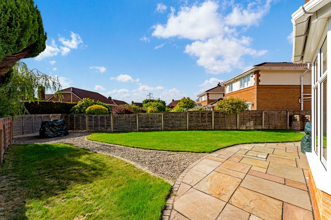
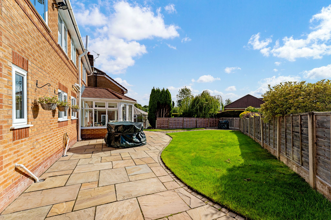
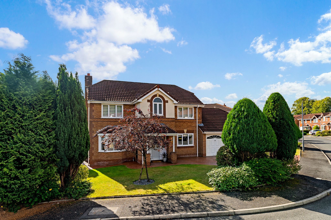
An impressive detached family home, set within a highly sought-after development close to Rigby’s Woodland and the Jumbles Reservoir, and just a short walk from Bromley Cross Rail Station. Perfectly placed for Turton and Canon Slade High Schools, this home is ideally suited to family life. The accommodation briefly comprises a welcoming porch, spacious lounge, light-filled conservatory, separate dining room, modern breakfast kitchen, utility room and guest W.C. Upstairs, four well-proportioned bedrooms include a master with a newly fitted en-suite shower room, alongside a stylish 4-piece family bathroom. Early viewing is highly recommended to fully appreciate the setting, space and lifestyle this home offers.
A Closer Look...
After parking on the large driveway or in the double garage, step through the composite front door and porch, where there's plenty of space to neatly store your coats and shoes. Continue through into the entrance hall and you'll find the spacious and welcoming lounge to your left. Plush neutral carpets beckon you in to relax in front of the feature gas fireplace, and tri-aspect windows fill the space with natural light. French doors open up to the conservatory, which leads to the garden and offers the perfect spot to enjoy a morning coffee in the sunshine. Back though the hallway, a separate dining room provides ample space for hosting formal family meals, with a great flow from both the hallway and the kitchen. Next door, the kitchen has cream shaker-style base and wall units with integrated Bosch double ovens, microwave, 5-ring gas hob with extractor, dishwasher, fridge, freeer, and wine fridge. There's plenty of storage with bespoke rotating pull-out corner units making the most of the space, and a breakfast bar offering a spot to entertain the kids while you're cooking. Tucked just off the kitchen, a handy utility has matching cream units with a Franke under-mounted stainless-steel sink, and plumbing provisions for your washing machine, as well as internal access to the garage, where there's ample space for additional appliances and storage alongside parking for two vehicles. Completing the ground floor, a stylish guest W.C. is fully tiled in neutral tones with Grohe sanitaryware.
Off to Bed...
Climb the staircase to the first floor, which connects you to the four well-sized bedrooms and family bathroom, as well as giving access to the loft for additional storage. The master bedroom is a serene retreat, with plush carpets underfoot and light wooden fitted furniture with inset lighting offering lots of storage for your belongings. The en-suite has recently been fitted to create a luxurious shower room, part tiled in contemporary textured porcelain tiles, with a large walk-in rainfall shower complete with offset controls, vanity basin and W.C. with storage, heated towel rail - all complemented with vaulted ceilings and a feature arched window.
Bedroom two sits to the rear of the home, offering a great double size with fitted furniture and leafy views to the rear. The third bedroom is also a great double size with fitted furniture, and bedroom four offers a versatile single size, currently used as a home study. The spacious bathroom is well designed to function for all members of the family, with a large walk-in shower, separate bath, wall-hung basin, W.C. and chrome heated towel rail, with fully tiled elevations in calming neutrals.
The Garden...
Step into the rear garden onto a well-sized Indian stone patio - perfect for hosting BBQs for family and friends with plenty of space to enjoy the sunshine. A gravel path leads down the manicured lawn to an additional patio, ensuring that you'll be able to catch every last ray of sun! A secure pedestrian path leads around the side of the home to the driveway, and there's pedestrian access to the garage from the rear too. The front of the home has a large driveway with parking for 3-4 cars, and a double garage with up-and-over doors offering secure parking for two vehicles, as well as storage and a handy loft space. The front garden has a well maintained lawn and mature shrubs to frame this attractive home.
Out and About…
Turton Heights is one of the most sought-after developments in the area! Positioned on the fringe of The Jumbles Country Park, there is plenty to do for nature-enthusiasts. Exceptionally well placed for schooling at all levels including Eagley Infants, Eagley Juniors, Turton High and Canon Slade, which are all within walking distance. Of course, the home is within walking distance of all local amenities and Bromley Cross Train station too.













































William Thomas Estates for themselves and for vendors or lessors of this property whose agents they are given notice that: (i) the particulars are set out as a general outline only for the guidance of intended purchasers or lessees and do not constitute nor constitute part of an offer or a contract. (ii) all descriptions, dimensions, reference to condition and necessary permissions for use and occupation and other details are given without responsibility and any intending purchasers or tenants should not rely on them as statements or representations of fact but must satisfy themselves by inspection or otherwise as to the correctness of each of them (iii) no person in the employment of William Thomas Estates has authority to make or give any representations or warranty whatever in relation to this property
