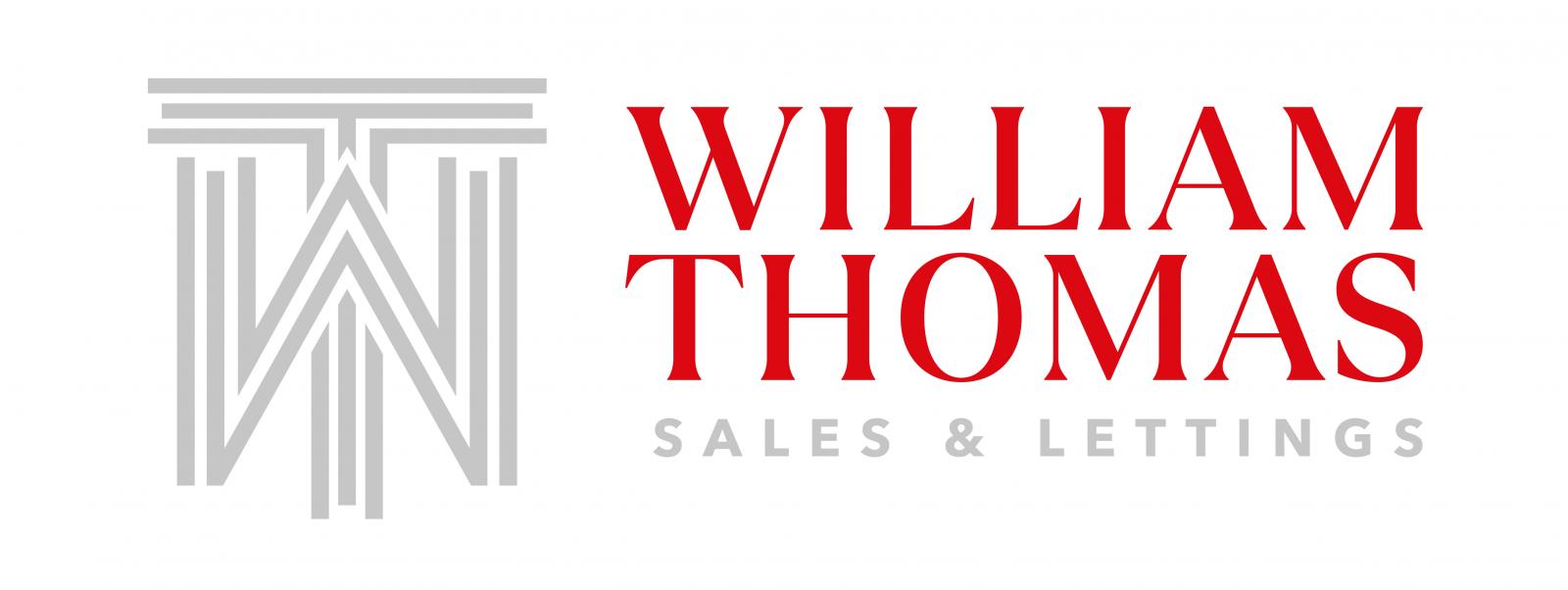 William Thomas Estate Agents
William Thomas Estate Agents
 William Thomas Estate Agents
William Thomas Estate Agents
2 bedrooms, 1 bathroom
Property reference: SAL-1JH514GBV3P



















The Property
A wonderful two bedroom, semi-detached true bungalow which offers the most amazing views over Winter Hill. Briefly comprising of; spacious lounge, kitchen, conservatory, two bedrooms and family bathroom. There are gardens to the front and rear, as well as a driveway with parking for 2-3 cars.
Step Inside
Into the entrance hallway, straight ahead is your lounge, a lovely big window with beautiful plantation shutter blinds looks over the front garden and a modern feature fireplace will give the room a warm glow. There is a fitted kitchen with a door giving access into the large conservatory’s, this room has stunning views towards Winter Hill. The two bedrooms both benefit from fitted furniture to keep the rooms neat and tidy. A modern 3-piece bathroom completes the accommodation.
Outside
To the front is a lawned area which is boarded with shrubs offering privacy, a driveway to the side of the property which could accommodate several cars and leads to the detached garage. To the rear is a raised patio directly off the conservatory, which would be perfect in the summer months to sit and take in the wonderful views over Winter Hill. To the side of the patio is a path which lead down to a further lawned area.
Out and About
A perfect setting for those who love to spend their spare time in the countryside as you have footpaths close by to link up with amazing walks. Peacefully set on the edge of Egerton Village, pay a visit to one of the selection of pubs and restaurants such as The Thomas Egerton, Cibo, and Ciao Baby. For breakfast, brunch and lunch, explore the menus of local cafes Raineys and Bakers... All within walking distance! Nearby, Egerton Park has a playground for children and Turton Golf Club is also nearby for those wishing to work on their drive.



















William Thomas Estates for themselves and for vendors or lessors of this property whose agents they are given notice that: (i) the particulars are set out as a general outline only for the guidance of intended purchasers or lessees and do not constitute nor constitute part of an offer or a contract. (ii) all descriptions, dimensions, reference to condition and necessary permissions for use and occupation and other details are given without responsibility and any intending purchasers or tenants should not rely on them as statements or representations of fact but must satisfy themselves by inspection or otherwise as to the correctness of each of them (iii) no person in the employment of William Thomas Estates has authority to make or give any representations or warranty whatever in relation to this property
