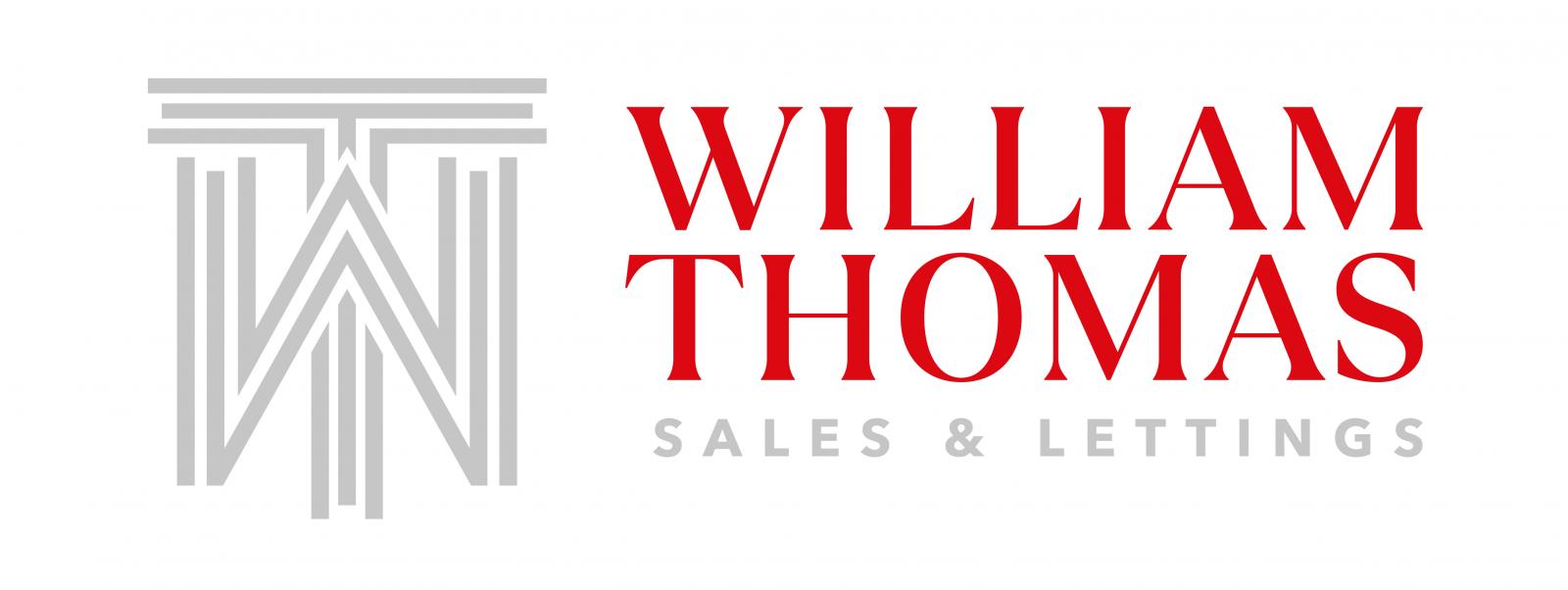 William Thomas Estate Agents
William Thomas Estate Agents
 William Thomas Estate Agents
William Thomas Estate Agents
2 bedrooms, 1 bathroom
Property reference: SAL-1HY013880G2






























Step Inside- Through the stable style front door into the fabulous lounge, an electric fire set in a recess greets you as you enter the room and will give a warm glow. You'll notice the two beautiful feature exposed wooden beams to the ceiling, which are a theme throughout a number of rooms in the property. A window overlooks the front flagged patio which is a pleasant place to sit and relax. To the back of the property is your spacious kitchen-diner, featuring a lovely cottage style kitchen including fitted wood wall and floor units with a complimentary solid oak worktop. Rangemaster Cooker with a stainless steel extractor hood above and its plumbed for an American fridge freezer. There is a double sink unit with a window behind with views over the neighboring gardens, so your not over looked to the front or rear. An exit stable style door with a stained glass window leads to the rear garden. Stairs from the kitchen lead up to your first floor but first lets take the door leading down the stone stairs to the converted cellar rooms. The first room to discover is a generous sized space which is currently being used as a gym/utility room with storage. This room is plumbed for your washing machine, dryer and the Vaillant combi-boiler is housed here. A window provides natural light, and an opening leads through to an additional room which could be used for a variety of uses such as a sitting room/play room or maybe a cinema room...you decide! Retrace your steps back to the Kitchen to climb the stairs to your first floor.
First Floor- The landing is a good size and could house a desk, perfect for anyone working from home. It connects you to two good sized bedrooms and your impressive 4 piece bathroom. Bedroom one is a large double bedroom with a spacious walk in wardrobe/breeding area. The bathroom features a bath with flexible shower hose and head, a separate shower enclosure with a rain dance shower head above, low level wc and a wash basin. It's finished with stylish grey tiled elevations and a chrome heated towel rail.
Step Outside- To the rear is a private low maintenance rear garden with an artificial-lawned garden to set your garden furniture and BBQ up to enjoy the summer sun. To the front is a flagged patio which is also a pleasant spot to relax.
Out & About- Riding Gate is a beautiful spot, popular with those who enjoy walking and outdoor pursuits. There is lot's of trails for walking and cycling, fantastic if you have a pet dog. Its also close to Harwood village where you'll discover a good selection of traditional pubs and restaurants, its handy for the supermarket and close to good schools and transport links to Bolton, Bury and Manchester.


































William Thomas Estates for themselves and for vendors or lessors of this property whose agents they are given notice that: (i) the particulars are set out as a general outline only for the guidance of intended purchasers or lessees and do not constitute nor constitute part of an offer or a contract. (ii) all descriptions, dimensions, reference to condition and necessary permissions for use and occupation and other details are given without responsibility and any intending purchasers or tenants should not rely on them as statements or representations of fact but must satisfy themselves by inspection or otherwise as to the correctness of each of them (iii) no person in the employment of William Thomas Estates has authority to make or give any representations or warranty whatever in relation to this property
