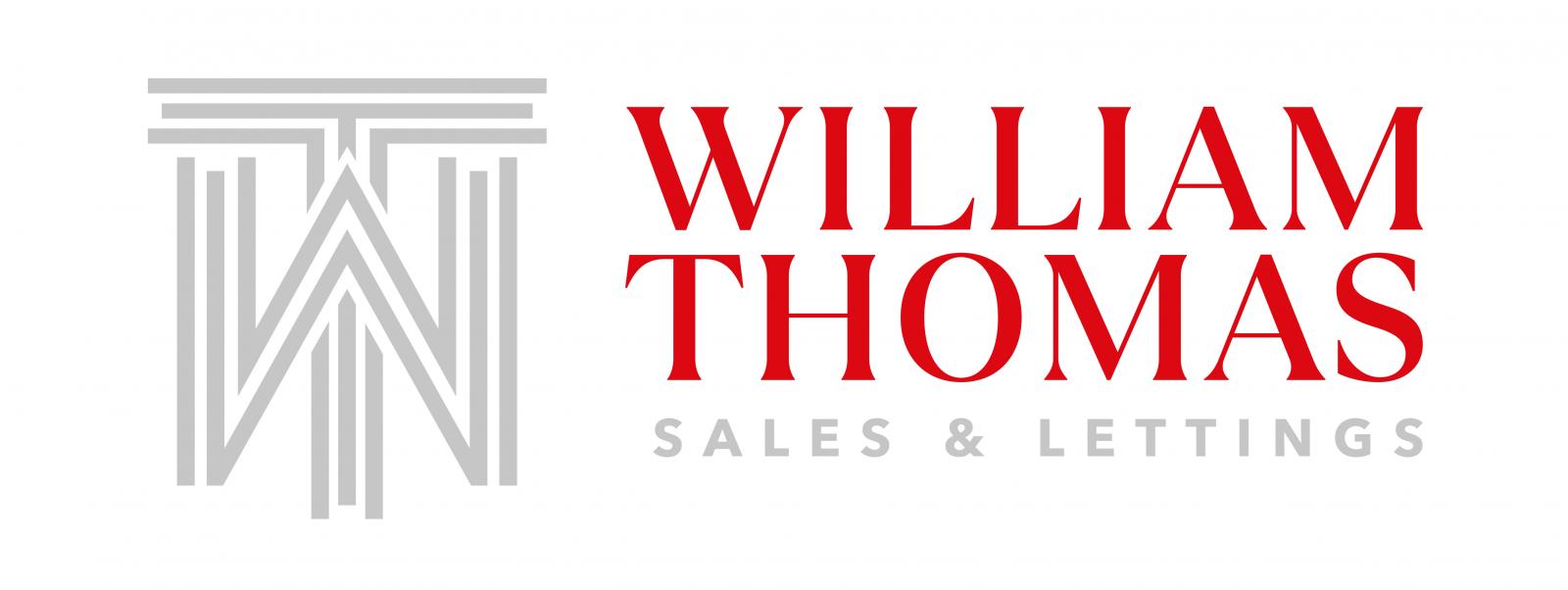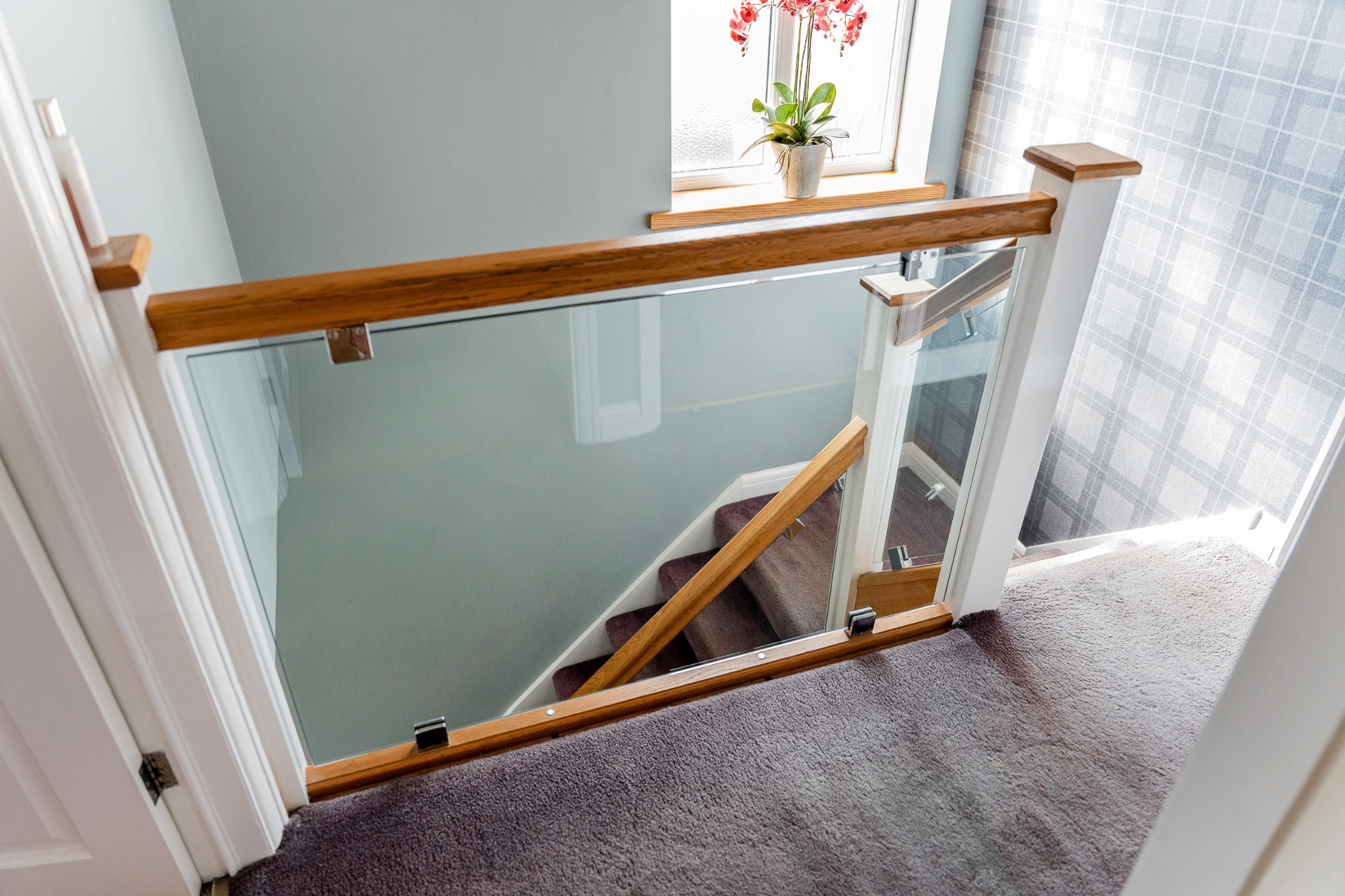 William Thomas Estate Agents
William Thomas Estate Agents
 William Thomas Estate Agents
William Thomas Estate Agents
3 bedrooms, 1 bathroom
Property reference: SAL-1HPZ13NDQ41
























Welcome to 17 Chelford Avenue. Extendivy extended and beautifully modernised throughout, this home is perfect for those looking to settle down in a great location close to good schools, local amenities and great transport links.
Step inside to discover a wonderfully appointed family home. The house has been extended by the current owners to offer a fabulous open plan kitchen area in addition to two formal reception rooms. Furthermore there's a converted garage on offer which could be an extra bedroom, perfect for a teenager, home office or perhaps play room for children.
Accommodation comprises; entrance hallway with doors leading to two formal reception rooms which are perfect for separate living and dining spaces. At the rear of the property you'll find an impressive kitchen/diner, a real sociable space for family and friends to gather and enjoy. A door from the kitchen leads to a converted garage which has a multitude of different uses.
First Floor
Take the stairs to the first floor and you'll find three generous bedrooms and a modern bathroom suite. Externally to the front there's a driveway and to the rear there's a well kept garden with lawned grass.
Out and About
This location really does give you the best of both worlds, being on the fringes of the West Pennine Moors you have some beautiful local countryside just up the road, and for convenience, as you journey a few minutes down the road you have a huge range of shops to hand including supermarkets, hairdressers, dentists and so much more... The area is close to well regarded local schools at all levels. If good transport links are a priority you have the M61 motorway network along with local bus routes located within close proximity.























William Thomas Estates for themselves and for vendors or lessors of this property whose agents they are given notice that: (i) the particulars are set out as a general outline only for the guidance of intended purchasers or lessees and do not constitute nor constitute part of an offer or a contract. (ii) all descriptions, dimensions, reference to condition and necessary permissions for use and occupation and other details are given without responsibility and any intending purchasers or tenants should not rely on them as statements or representations of fact but must satisfy themselves by inspection or otherwise as to the correctness of each of them (iii) no person in the employment of William Thomas Estates has authority to make or give any representations or warranty whatever in relation to this property
