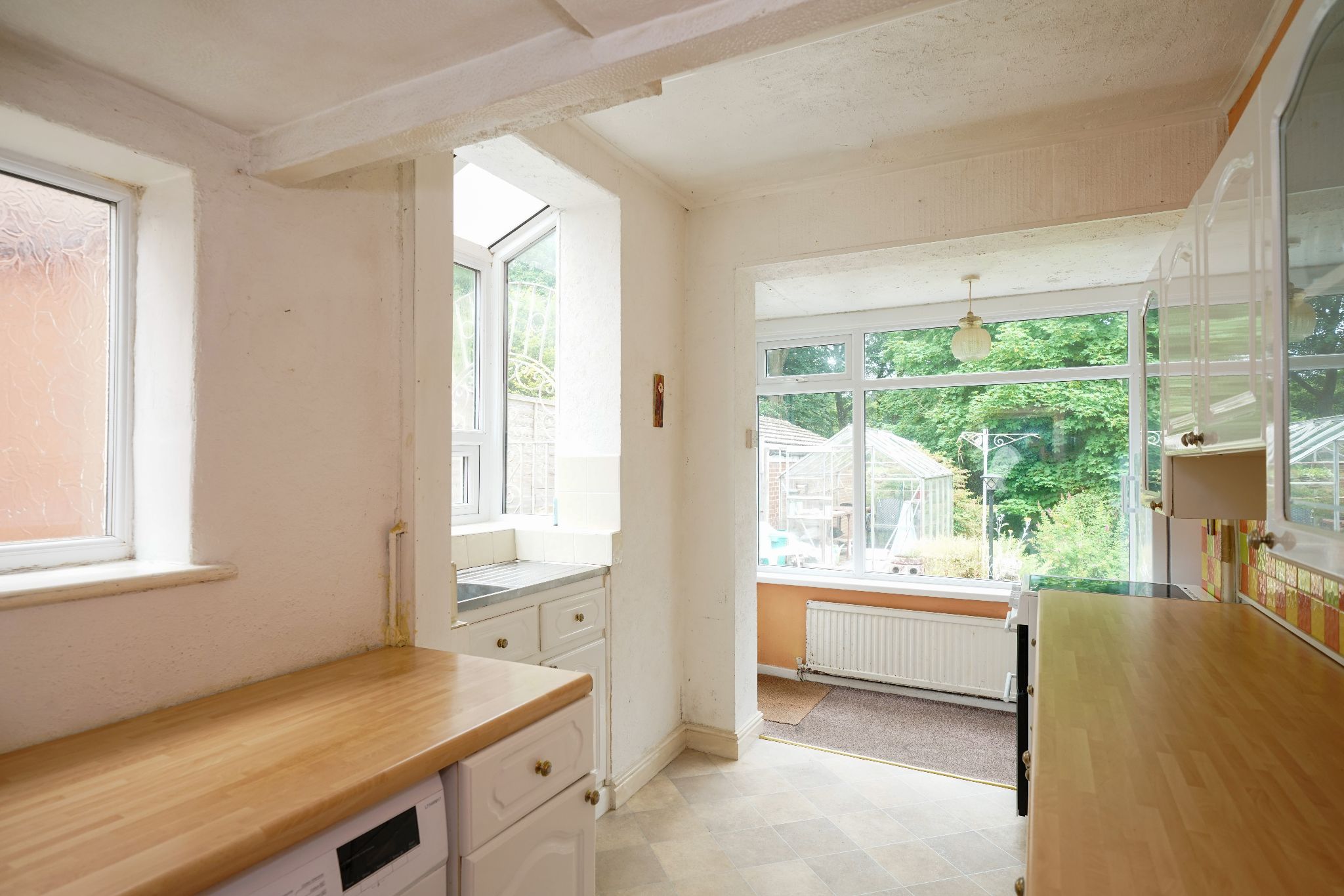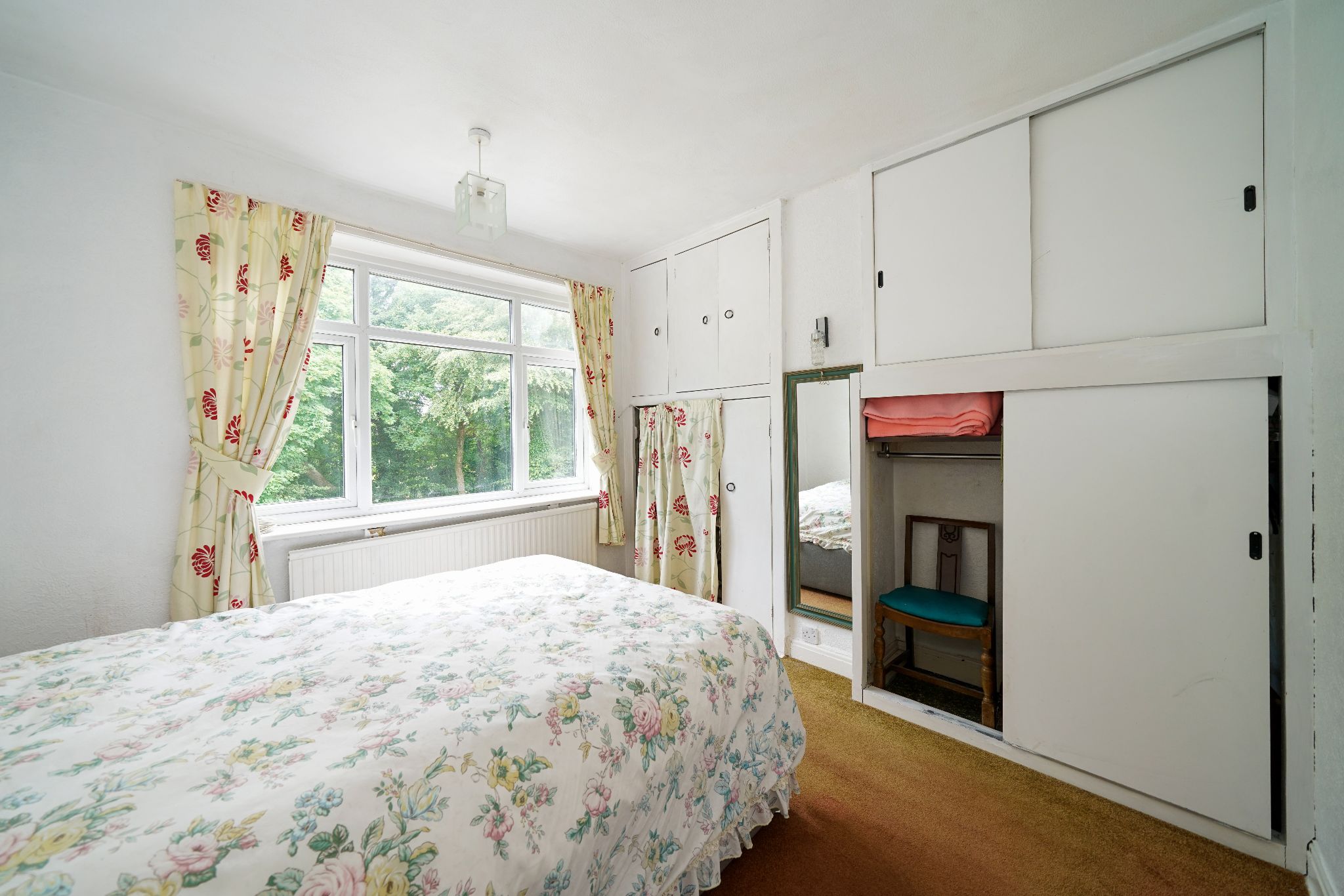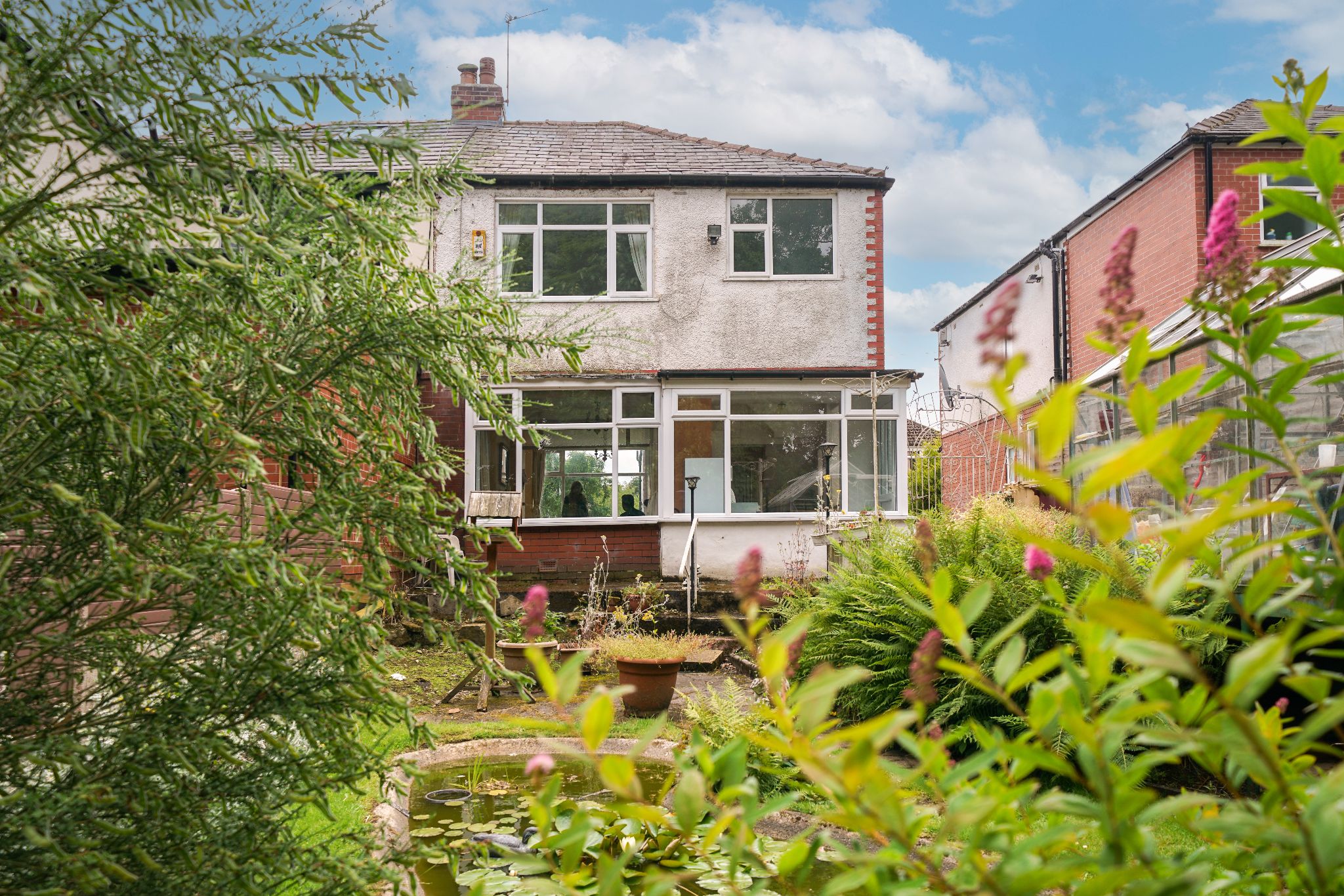 William Thomas Estate Agents
William Thomas Estate Agents
 William Thomas Estate Agents
William Thomas Estate Agents
3 bedrooms, 1 bathroom
Property reference: SAL-1HLJ12FTG4S




























Are you looking to put your own style on a property? Well this mature semi-detached could be the one for you…
A great opportunity for a renovation project and it’s next family to realise its full potential. The property sits in a generous plot with the rear garden backing onto woodland and is just a stones throw away from Moss Bank Park. There is good potential to extend subject to necessary planning permission as neighbouring houses have already done so.
Step Inside- into the entrance hallway, stairs lead to the first floor but first let’s take the door leading to your spacious through-lounge with a big bay window to the rear and a window looking over the front. The kitchen is the next room to discover with fitted wall and floor units, windows looking over the extensive rear garden and an exit door to outside.
Bedtime-the landing connects you to three bedrooms and your 3 piece bathroom. The shower room is fully tiled with a shower cubicle with a Triton electric shower.
Step Outside-into the generous sized rear garden which includes patio areas, well kept lawns and it’s own pond. The garden pleasantly backs onto woodland and a garage sits at the rear of the garden. A flagged driveway to the front provides off road parking.
Out & About- situated in a highly desirable location and in the heart of the family friendly area of Smithills, within a stone’s throw away from a number of highly regarded schools, Moss Bank park, Smithills farm and Barrow Bridge. Ideally positioned with the commuter in mind, being close to the motorway networks.





























William Thomas Estates for themselves and for vendors or lessors of this property whose agents they are given notice that: (i) the particulars are set out as a general outline only for the guidance of intended purchasers or lessees and do not constitute nor constitute part of an offer or a contract. (ii) all descriptions, dimensions, reference to condition and necessary permissions for use and occupation and other details are given without responsibility and any intending purchasers or tenants should not rely on them as statements or representations of fact but must satisfy themselves by inspection or otherwise as to the correctness of each of them (iii) no person in the employment of William Thomas Estates has authority to make or give any representations or warranty whatever in relation to this property
