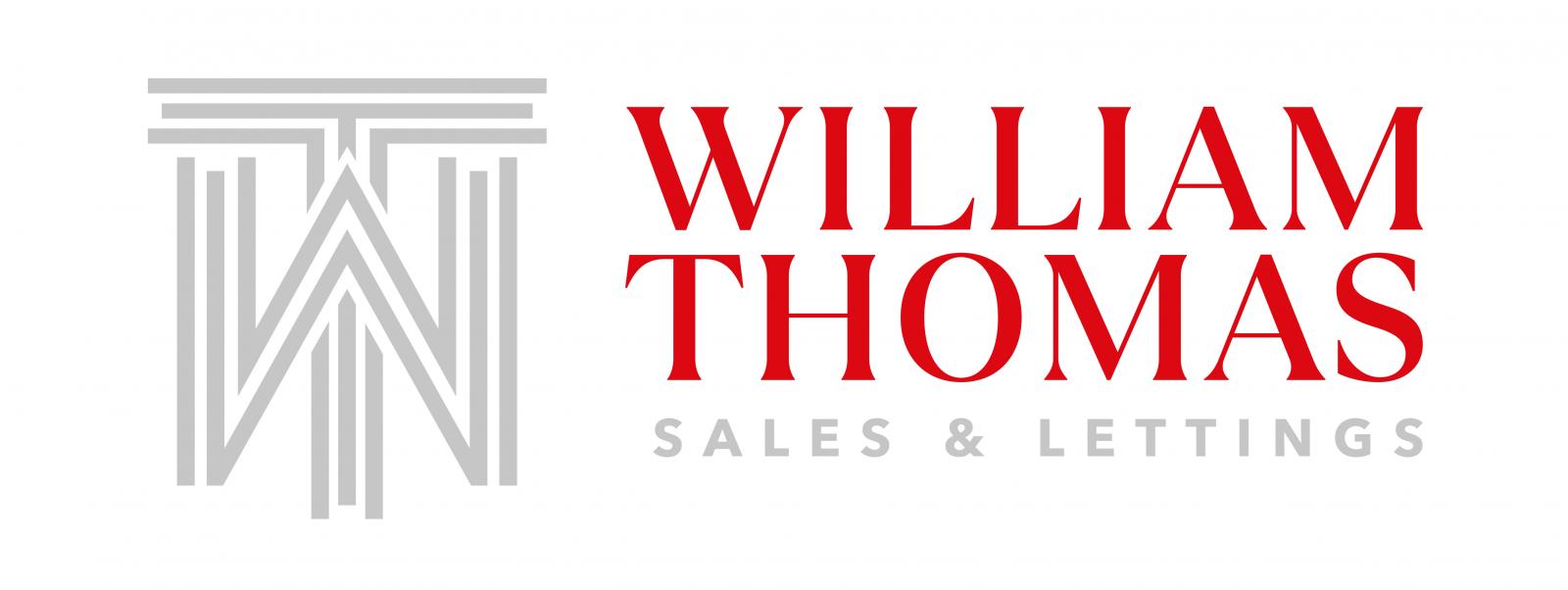 William Thomas Estate Agents
William Thomas Estate Agents
 William Thomas Estate Agents
William Thomas Estate Agents
2 bedrooms, 1 bathroom
Property reference: SAL-1HGR14D79X7

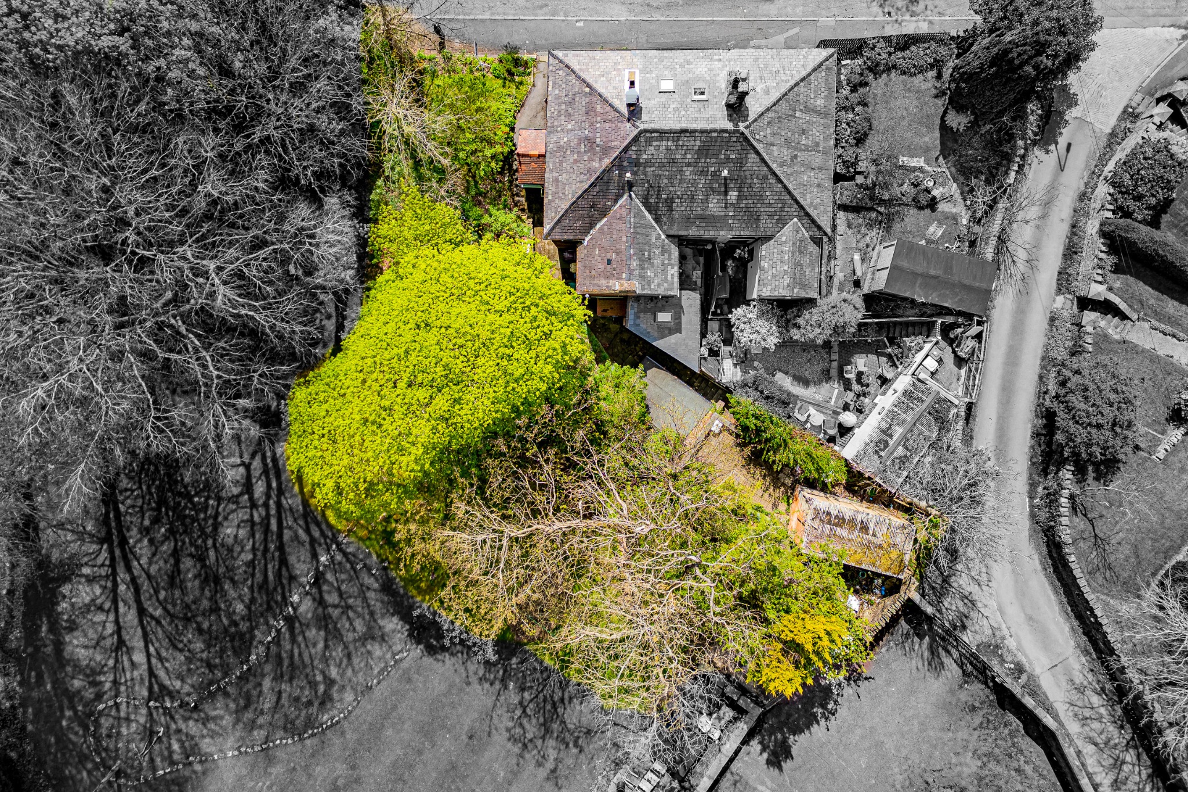









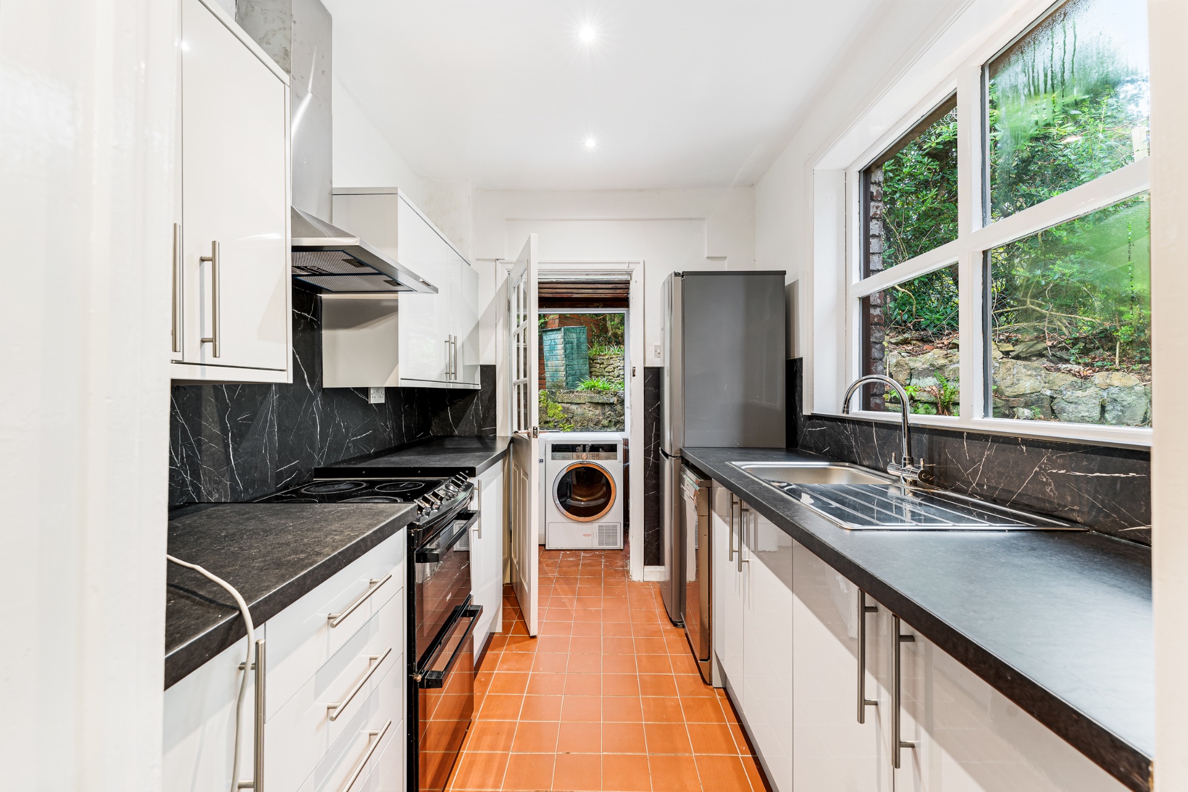











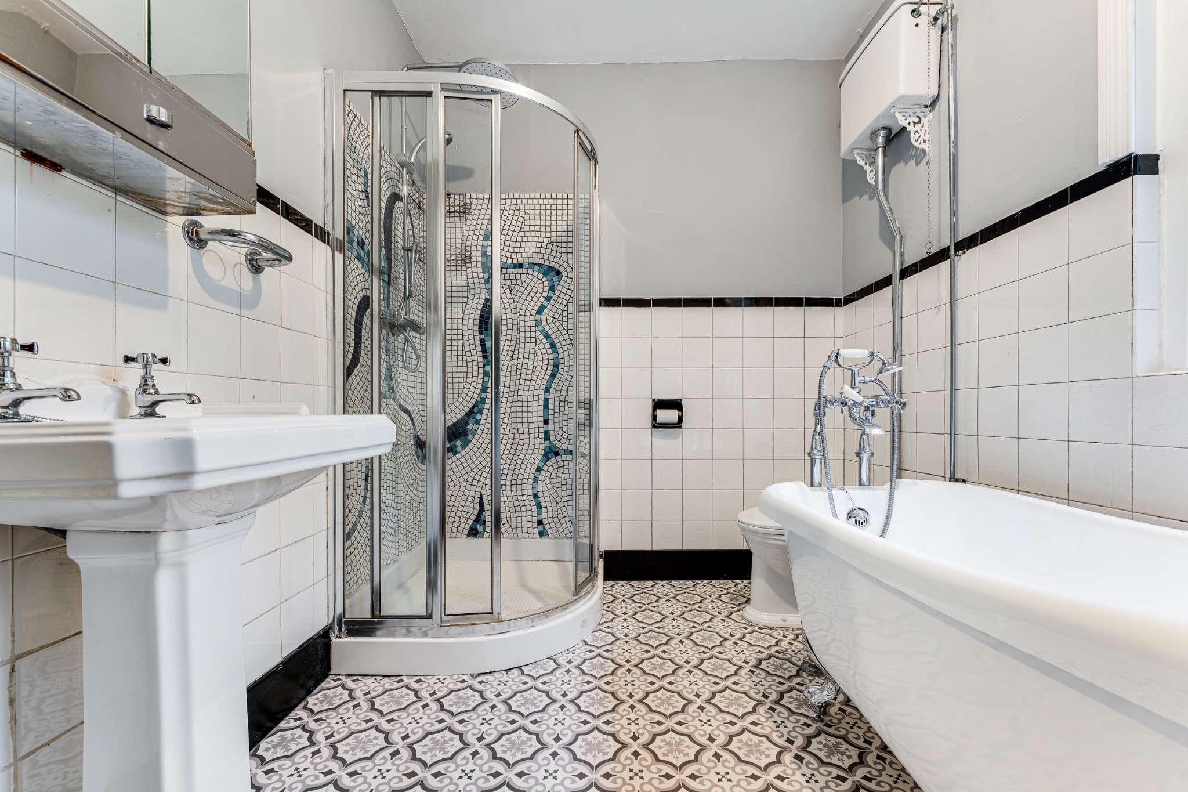








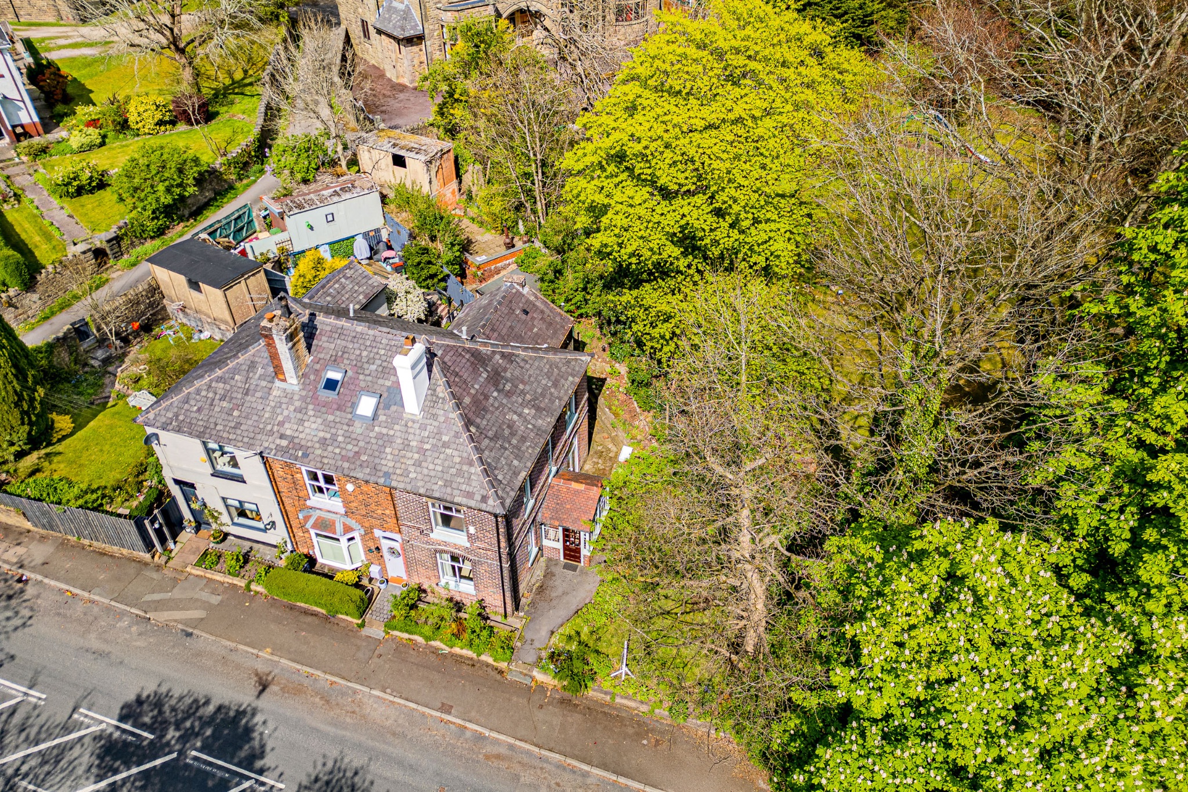

The Property
An impressive end terraced property, occupying a row of just three properties, boasting original period features with modern upgrades and is located in a sought-after location of Belmont Road. It also features a detached garage to the rear of the property plus an outbuilding that would make a great workshop. There is no upward chain to this one either!
Upon entering the property, you are greeted by an inviting entrance vestibule showcasing beautiful original flooring. To the left, the spacious living room exudes period charm, featuring original ceilings, elegant skirting, and a cozy gas fireplace, perfect for relaxing. On the right, the dining room continues the traditional appeal with a beautiful oak parquet floor, original ceiling details, and a second gas fire. The dining room also provides access to the side garden, ideal for alfresco dining or entertaining guests.
At the rear of the home, the recently fitted kitchen offers a contemporary touch, with modern units and appliances. Adjacent is a well-appointed utility room, providing separation and added convenience, with direct access to the delightful tiered rear garden. The exterior space includes a garage suitable for storage or parking a vehicle, plus a large side garden with plenty of potential for outdoor activities or further landscaping.
Upstairs, the first-floor landing boasts a wonderful stained-glass window that adds to the home’s period charm and will allow natural light to pour into the property. The master bedroom is a generous double room with views over the front of the property, while the second bedroom offers fitted wardrobes and original flooring. The recently renovated family bathroom offers a four-piece suite, including a bath and separate shower, in keeping with the property’s traditional character.
This home is perfectly situated close to open countryside but also near a range of local amenities, making it ideal for anyone seeking both character and convenience. Belmont Road is close to popular schools, independent shops, cafés, and parks, while offering excellent transport links to Bolton town center, nearby motorways, and local countryside, making it an excellent location for families, professionals, and commuters alike.

































William Thomas Estates for themselves and for vendors or lessors of this property whose agents they are given notice that: (i) the particulars are set out as a general outline only for the guidance of intended purchasers or lessees and do not constitute nor constitute part of an offer or a contract. (ii) all descriptions, dimensions, reference to condition and necessary permissions for use and occupation and other details are given without responsibility and any intending purchasers or tenants should not rely on them as statements or representations of fact but must satisfy themselves by inspection or otherwise as to the correctness of each of them (iii) no person in the employment of William Thomas Estates has authority to make or give any representations or warranty whatever in relation to this property
