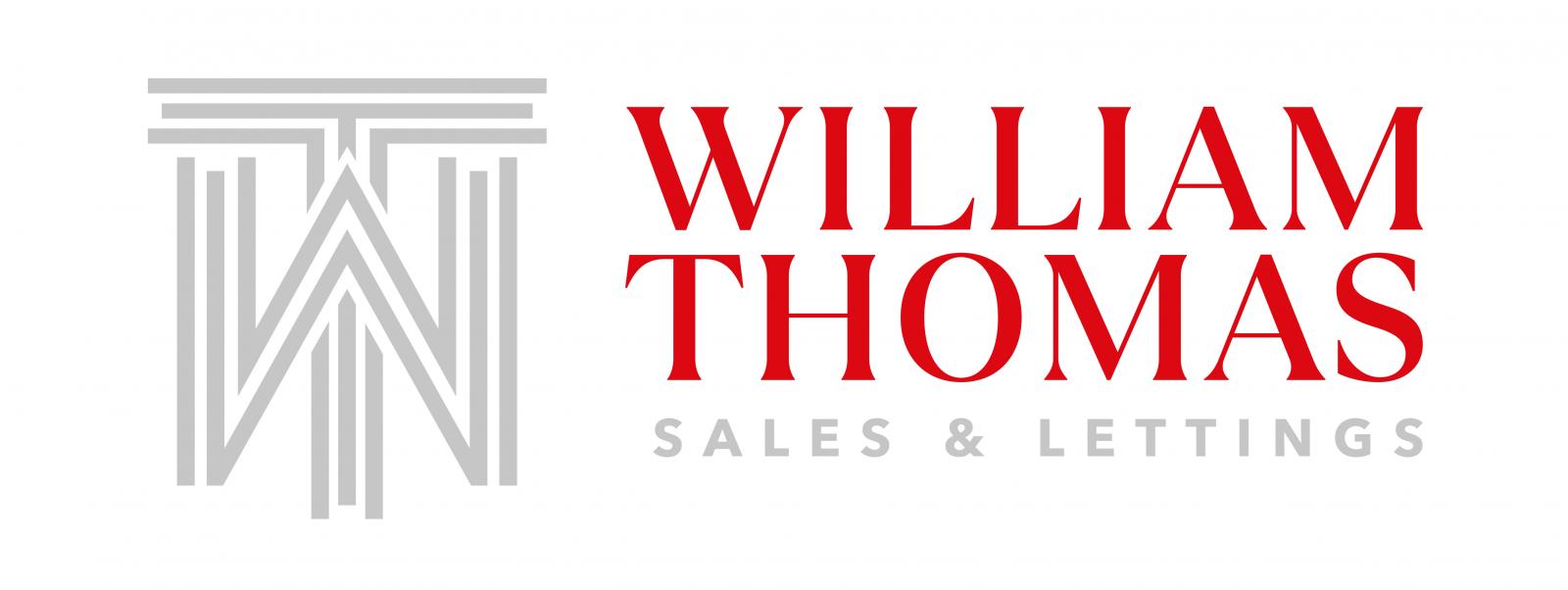 William Thomas Estate Agents
William Thomas Estate Agents
 William Thomas Estate Agents
William Thomas Estate Agents
3 bedrooms, 2 bathrooms
Property reference: SAL-1HGL14DWGY2




















Welcome to Crompton Way...
Offered with no an onward chain, this spacious detached family home, briefly comprises of: three reception rooms, modern kitchen-diner, ground floor shower room, with three bedrooms and a family bathroom to the first floor. Externally there is a large gated driveway to the front of the home, and a low-maintenance rear garden. Ideally placed for transport links, being within walking distance of Hall-i'-th'-Wood train station, and a short drive or walk to local supermarkets, restaurants and amenities.
There is also a plot of land for sale adjacent to this property, which could be purchased in conjunction with this one if desired.
Step Inside...
After parking on the drive, step through the front door into the entrance hallway. To your left is a reception room, which would make an ideal home office or children's playroom. Across the hallway, the lounge is a spacious size with a feature fireplace. Continue through to the modern kitchen-diner, which has a range of white base and wall units with integrated oven and electric hob. There's plumbing provisions for additional appliances too. The dining area sits to the rear with plenty of natural light from the dual aspect windows and Velux window, with a door leading to the rear garden. A third reception room sits just off the dining area, which could be used as a ground floor bedroom if required, as there is a conveniently placed shower room with W.C. and vanity basin adjacent.
Upstairs...
You'll find three bedrooms, including two well-sized doubles and a single, and the fully tiled 3-piece family bathroom with a corner bathtub, vanity basin, W.C. and heated towel rail.
Outside...
To the front of the home is a large tarmac driveway offering parking for 3-4 cars, and to the rear is a flagged garden to enjoy the sunshine with minimal maintenance.
Out and About...
Crompton Way has easy access to transport links for commuting to both Manchester and Bury, and walking distance to the train station. Local shops, pubs, restaurants, gym and cinema are all within a 5 minute drive. For those who love weekend walks, there are plenty of lovely routes following local streams, such as Eagley Brook.



















William Thomas Estates for themselves and for vendors or lessors of this property whose agents they are given notice that: (i) the particulars are set out as a general outline only for the guidance of intended purchasers or lessees and do not constitute nor constitute part of an offer or a contract. (ii) all descriptions, dimensions, reference to condition and necessary permissions for use and occupation and other details are given without responsibility and any intending purchasers or tenants should not rely on them as statements or representations of fact but must satisfy themselves by inspection or otherwise as to the correctness of each of them (iii) no person in the employment of William Thomas Estates has authority to make or give any representations or warranty whatever in relation to this property
