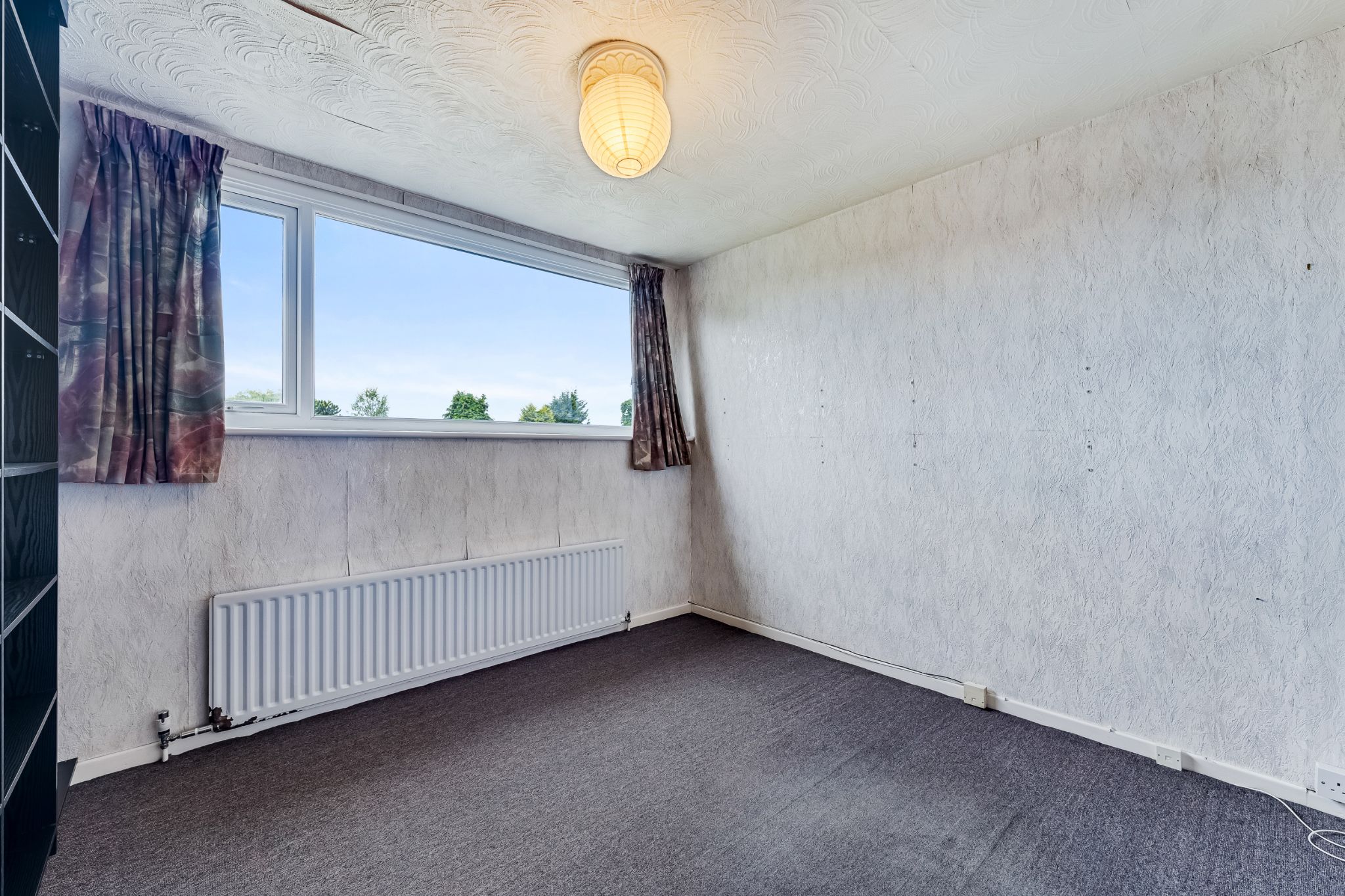 William Thomas Estate Agents
William Thomas Estate Agents
 William Thomas Estate Agents
William Thomas Estate Agents
4 bedrooms, 2 bathrooms
Property reference: SAL-1HG614E62J5

























An impressively spacious semi-detached property, situated on a substantial plot in a quiet area of Harwood. Offered with no onward chain, this home presents a great opportunity to put your own stamp on a property, with scope to create a fantastic family home. With beautiful views to both the front and rear of the home, and a large rear garden perfect for enjoying summer afternoons. Briefly comprising of; entrance vestibule, lounge, kitchen, dining room, ground floor bathroom, and with four double bedrooms and a shower room on the first floor. Viewing is highly recommended to appreciate the potential of this home - but be quick!
A Closer Look...
After parking on one of the two driveways, either to the side of the home or in front of the garage, step through the front door and entrance vestibule into the large and bright lounge. Dual aspect windows fill the room with natural light, and a charming stone fireplace creates a lovely focal point. Continue through the hallway to find the kitchen on your left, with a picture window framing the views over the rear garden, and a door leading outside. Back along the hallway, the second reception room offers ample space for a family dining table and furniture, and has sliding patio doors out to the rear garden. A ground floor bathroom offers convenience, with a shower above the bathtub, W.C. and pedestal wash basin. Completing the ground floor, a large closet sits just off the hallway with plenty of space for storing bulky items - this could be converted into a utility space if required.
Off to Bed...
Upstairs, you'll find four well-sized bedrooms - including the master bedroom with dual aspect windows enjoying those fantastic views and in-built wardrobes. The remaining three bedrooms are all good double sizes, as well as loft access from the fourth bedroom. A shower room with W.C., wash basin and linen closet completes the internal accommodation.
Outside...
The rear garden offers an expansive lawn with mature planting - perfect for the entire family to enjoy! To the side of the house is a driveway with carport, and the front garden leads around to a second driveway with an integral garage.

























William Thomas Estates for themselves and for vendors or lessors of this property whose agents they are given notice that: (i) the particulars are set out as a general outline only for the guidance of intended purchasers or lessees and do not constitute nor constitute part of an offer or a contract. (ii) all descriptions, dimensions, reference to condition and necessary permissions for use and occupation and other details are given without responsibility and any intending purchasers or tenants should not rely on them as statements or representations of fact but must satisfy themselves by inspection or otherwise as to the correctness of each of them (iii) no person in the employment of William Thomas Estates has authority to make or give any representations or warranty whatever in relation to this property
