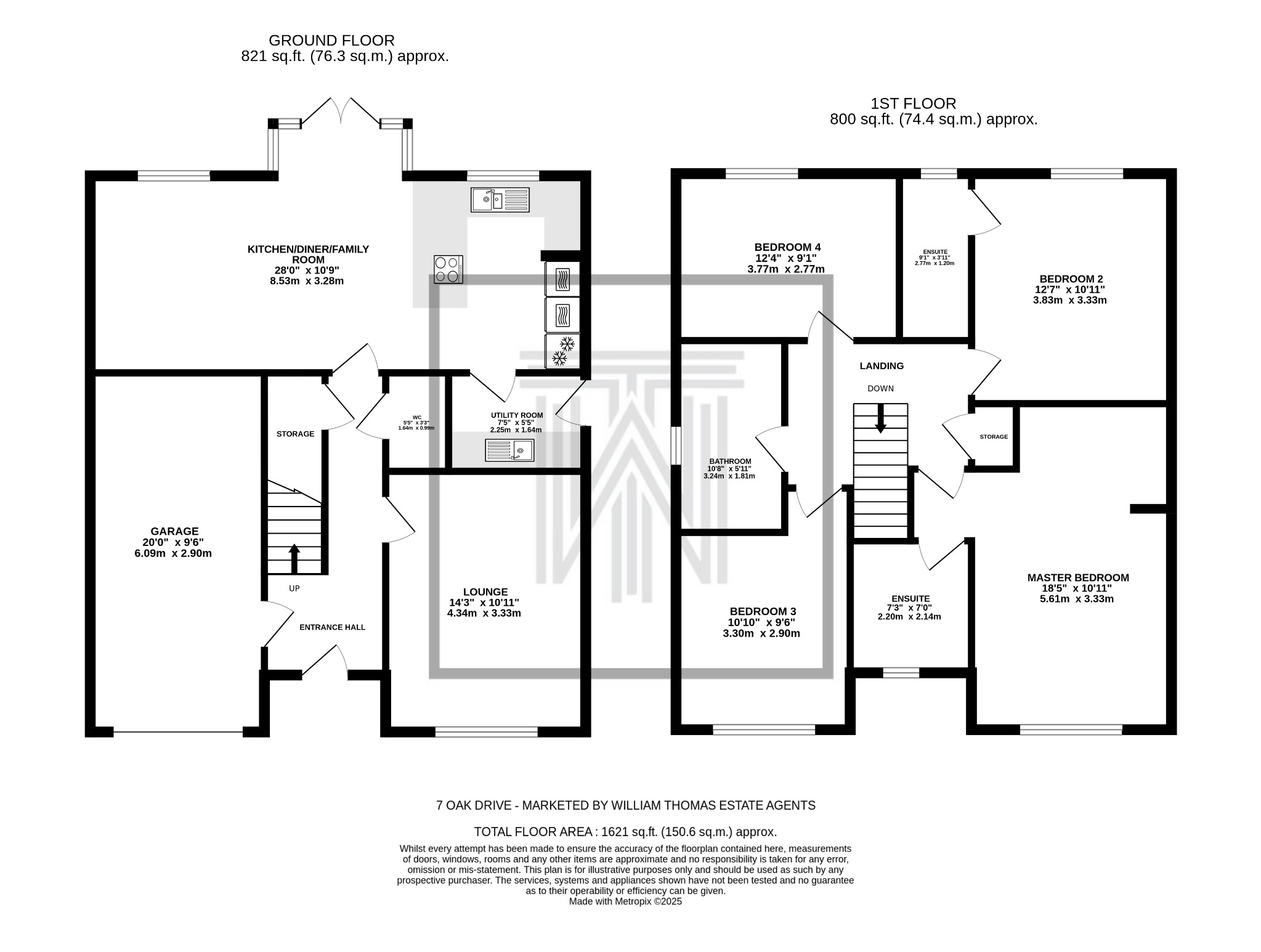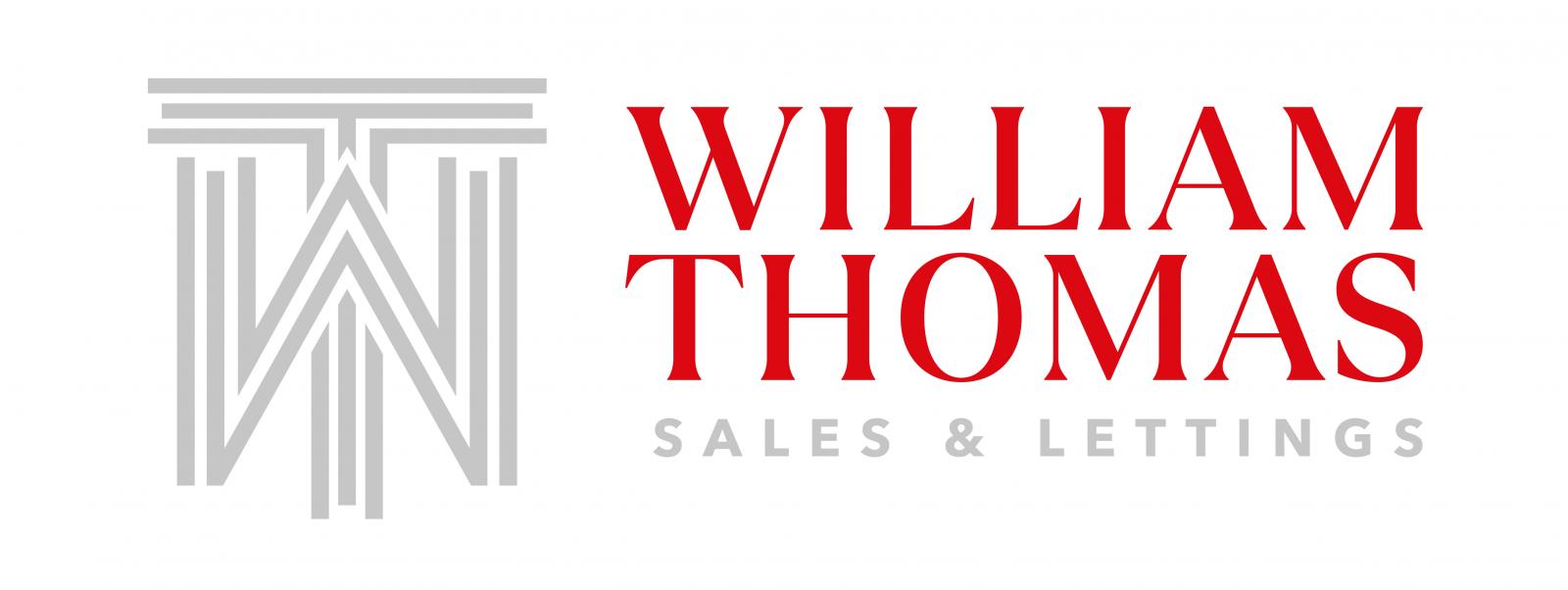 William Thomas Estate Agents
William Thomas Estate Agents
 William Thomas Estate Agents
William Thomas Estate Agents
4 bedrooms, 4 bathrooms
Property reference: SAL-1HF614CZ8MY
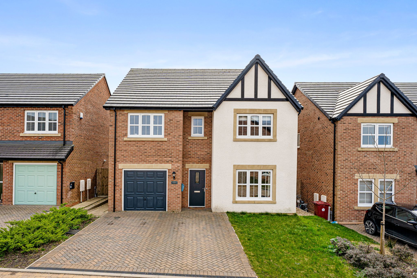
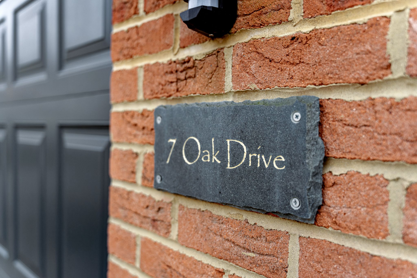
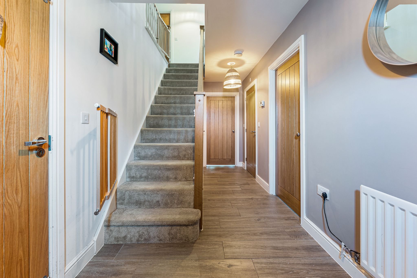
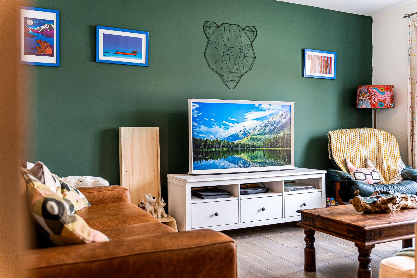
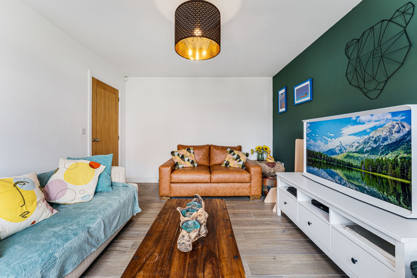
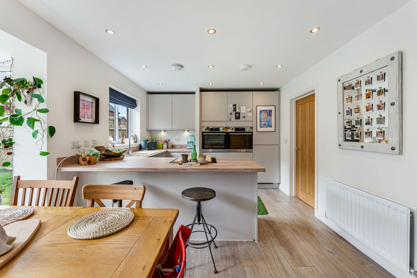
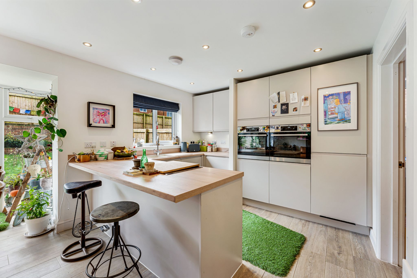
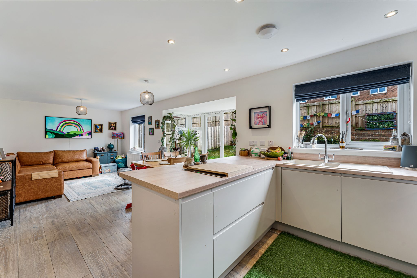
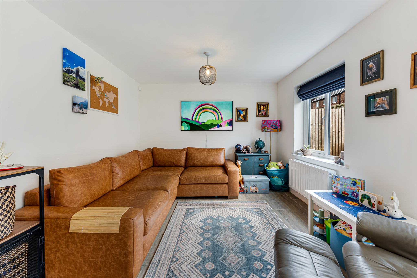
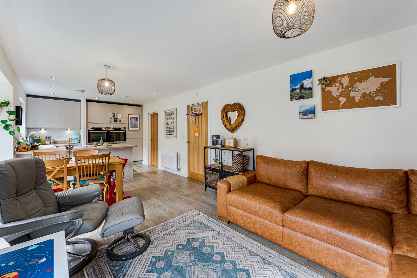
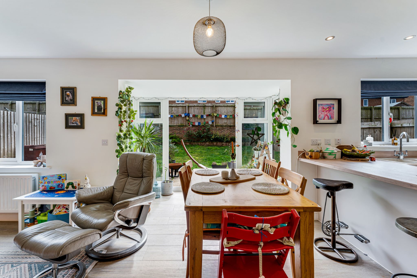
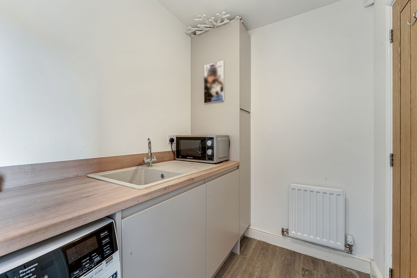
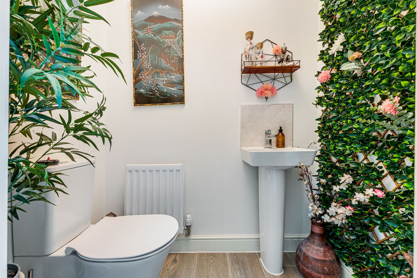
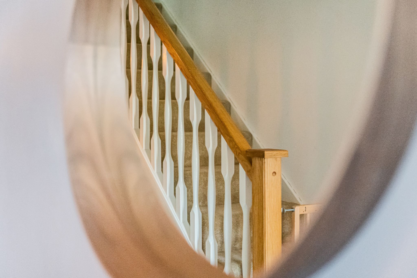
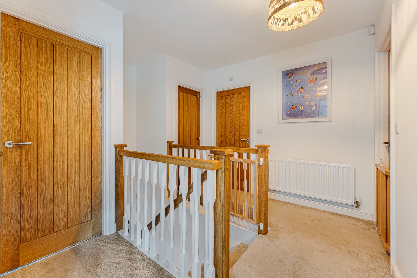
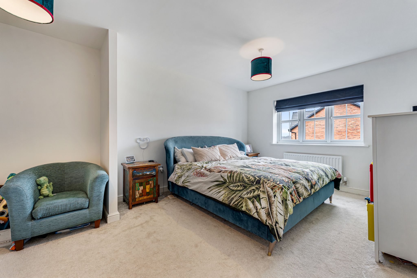
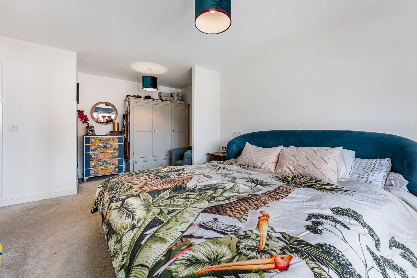
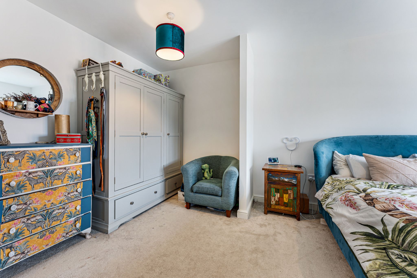
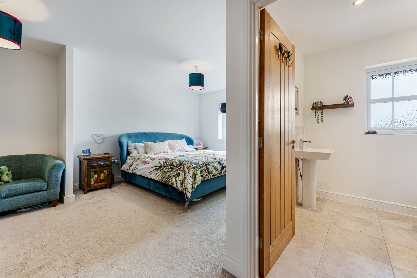
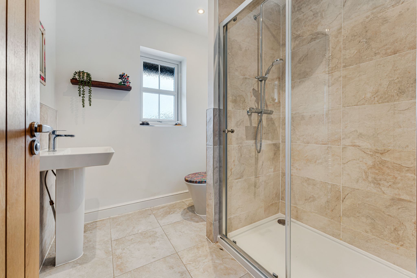
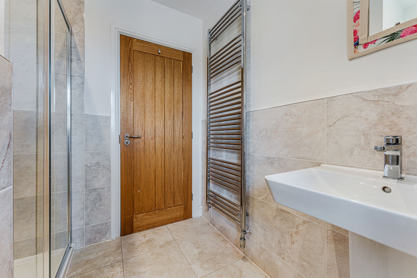
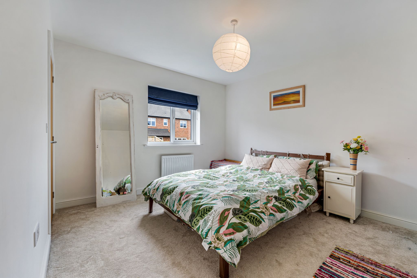
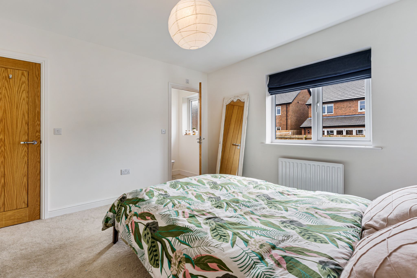
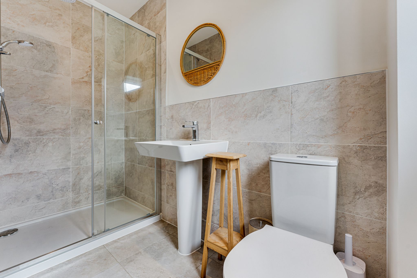
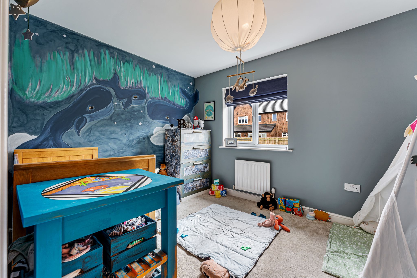
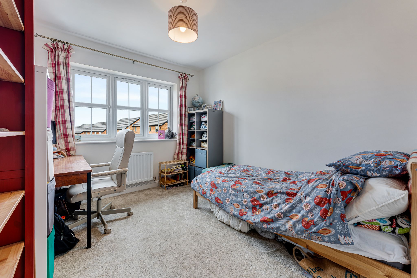
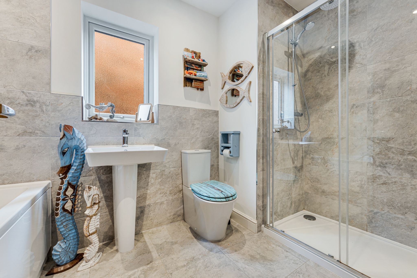
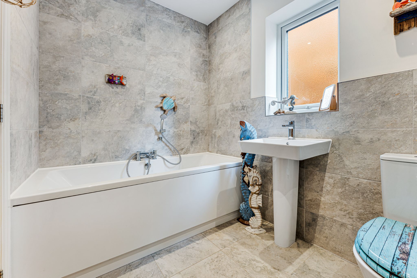
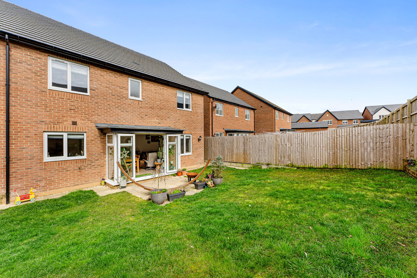
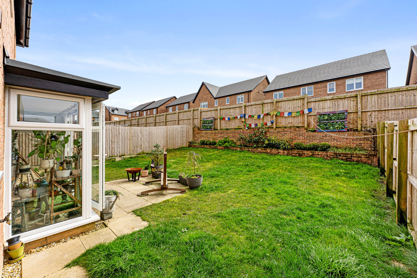
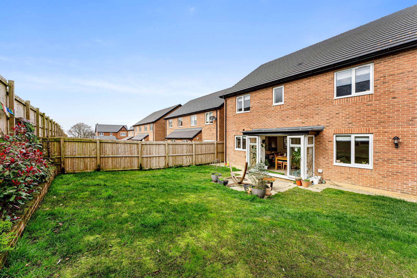
An attractive detached family home on the highly-desirable 'The Sycamores' development, built by Story Homes in only 2022. With high specification upgrades throughout the home, this property is ready for it's new owners to move in, unpack and enjoy. Just a short drive to Feniscowles, and in easy commuting distance of major road links as well as local amenities Briefly comprising of lounge, open-plan kitchen-dining-family lounge, utility, downstairs W.C., four well-sized bedrooms (two with en-suites) and a 4-piece family bathroom.
A Closer Look...
After parking up on the double driveway, step through the composite front door into the welcoming entrance hallway. The entire ground floor has been upgraded with premium Porcelanosa floor tiles, providing style and longevity underfoot. To your right is the lounge - a cosy space to relax and watch a movie with the family. Continue along the hallway to find the stunning open-plan kitchen-dining-family lounge, filled with natural light thanks to large windows and French patio doors leading to the garden. The kitchen has a range of cashmere handleless base and wall units, with integrated double AEG ovens, induction hob, dishwasher, and fridge-freezer. There's breakfast bar seating to one side of the kitchen, ideal for entertaining the little ones or guests while you make dinner. The rest of the room offers versatile space for a large dining table and sofas, offering you the ease of choosing how to arrange the space to suit you. Just off the kitchen is a smart utility room, with matching base units and plumbing provisions for a washing machine and tumble drier, as well as a door leading to the rear garden for convenience.
Completing the ground floor, there is a beautifully decorated downstairs W.C., understairs storage and internal access to the garage.
Bath and Bed...
Climb the beautiful oak staircase with plush carpet to the first floor to find four well-sized bedrooms and the family bathroom. The master bedroom offers a king-sized retreat, with ample space for furniture and the potential to install fitted wardrobes if desired. A lovely en-suite, upgraded with Porcelanosa tiles, offers a large walk-in shower with rainfall head, W.C., pedestal wash basin and chrome heated towel rail. Bedroom two is also a great double size with a similarly tasteful en-suite, including a walk-in shower, W.C., pedestal basin and chrome heated towel rail. Bedrooms three and four are both generous single sizes, with plenty of space for furniture. A family bathroom, part tiled in warm grey toned Porcelanosa tiles, boasts a walk-in shower, separate bathtub with shower attachment, pedestal basin, W.C. and chrome heated towel rail.
Outside Oasis...
Step through the French doors into the rear garden, where a flagged patio awaits your garden furniture. A large lawn offers a safe place for the children to play, with young hedging planted to the rear fence to add some interest and privacy. Secure pedestrian gates lead around both sides of the home for easy access to garden parties, and to the front of the home is a large driveway and the garage with up-and-over door.
The Location...
Oak Drive is nestled on the exclusive 'The Sycamores' development, offering effortless modern living for families. Only a 5 minute drive to Feniscowles and excellent local amenities, including shops, restaurants, and schools, while being close to countryside and canals for lovely summertime walks. Witton Park is close by, with children's play areas, nature trails and beautiful picnic areas, as well as cycle paths and Witton Weavers Way - a 32 mile long route filled with historical interest along the way. Transport links are easy to get to, including the local train station and M65 for commuters.































William Thomas Estates for themselves and for vendors or lessors of this property whose agents they are given notice that: (i) the particulars are set out as a general outline only for the guidance of intended purchasers or lessees and do not constitute nor constitute part of an offer or a contract. (ii) all descriptions, dimensions, reference to condition and necessary permissions for use and occupation and other details are given without responsibility and any intending purchasers or tenants should not rely on them as statements or representations of fact but must satisfy themselves by inspection or otherwise as to the correctness of each of them (iii) no person in the employment of William Thomas Estates has authority to make or give any representations or warranty whatever in relation to this property
