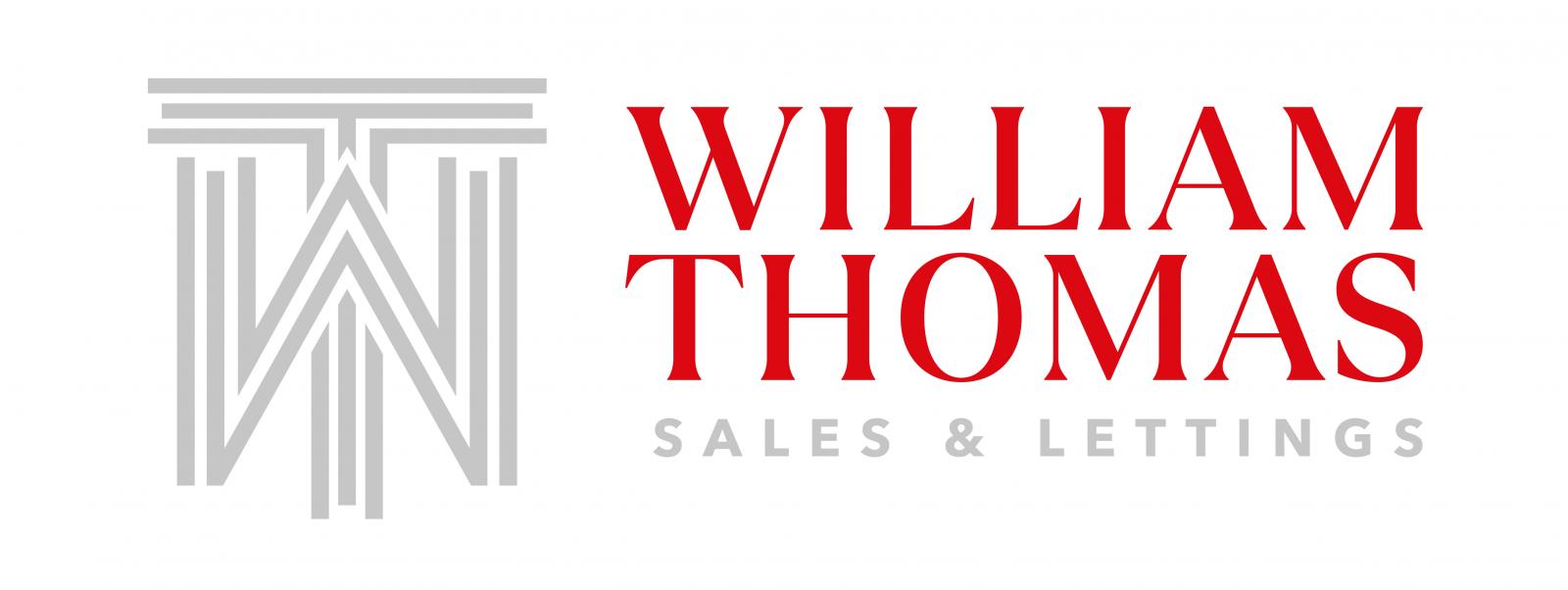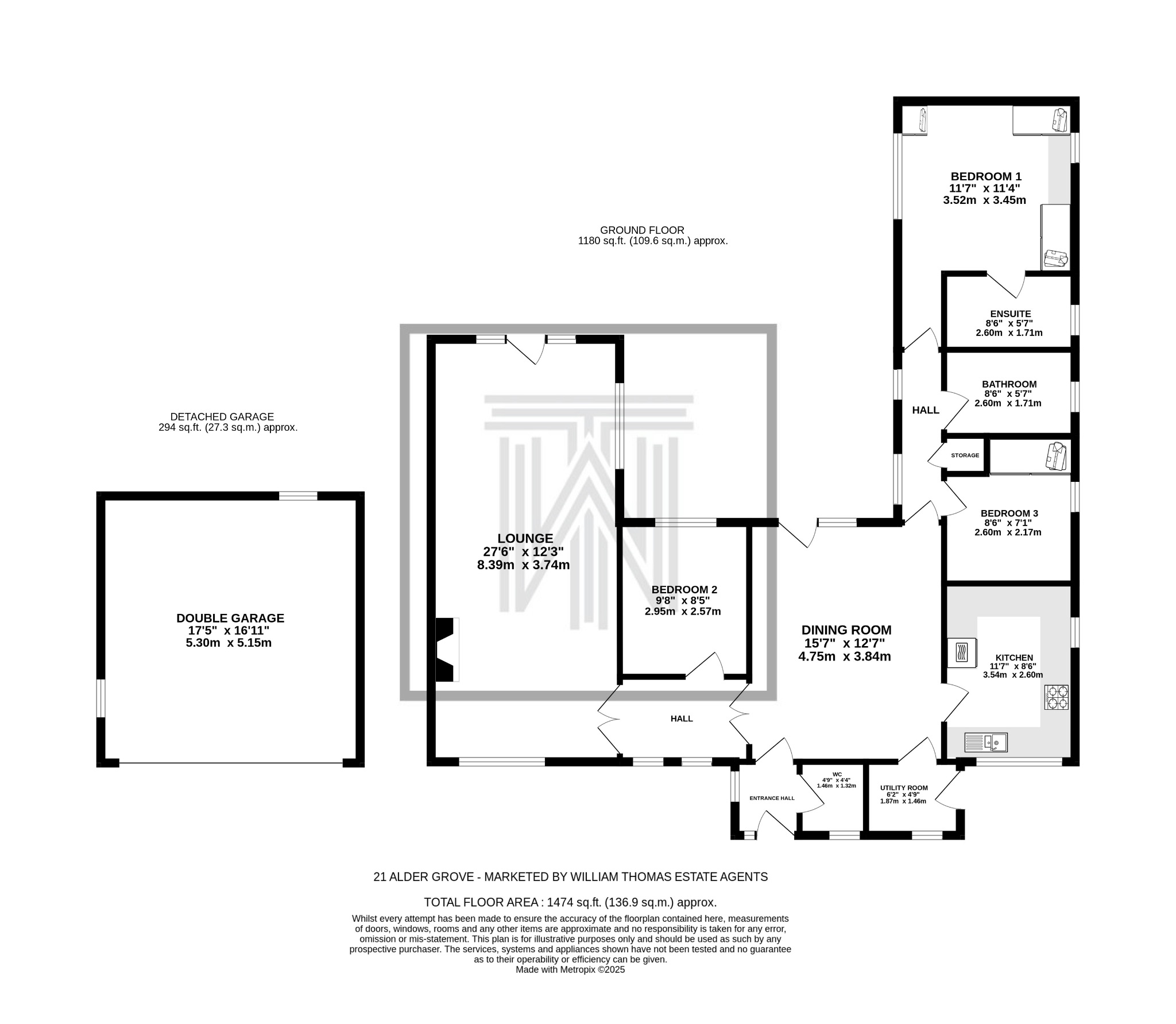 William Thomas Estate Agents
William Thomas Estate Agents
 William Thomas Estate Agents
William Thomas Estate Agents
3 bedrooms, 2 bathrooms
Property reference: SAL-1HC8146HE03





































The Property
Offered with no onward chain and situated in the well established and sought after location of Grange Park Road in Bromley Cross, this detached, three-bedroom true bungalow provides an amazing opportunity for those in search of a property they can make their own.The property sits on a desirable plot with spacious drive and double garage, gardens to front, side and rear, while internally the accommodation includes three bedrooms with an en-suite to the master, main bathroom, lounge, kitchen and diner room.
The Living Space
The hallway welcomes you inside and leads you to the dining room, the next room to discover is your spacious living room with a feature vaulted ceiling– this space is bright and airy owing to its high ceiling and plentiful natural light which streams in through the large windows and door opening onto the garden patio. With the opportunity to modernise, this space with its unique design features could be made into an amazing contemporary lounge.
Off the dining room is the kitchen, which also provides scope for modernisation, though is a good size and has potential to knock through to create attractive open plan living if desired.
The Bedrooms & Bathroom
The master bedroom benefits from a three-piece en-suite shower room. There are two further bedrooms, plus your 3 piece bathroom.
The Outside Space
In addition to the front drive and double garage, the property benefits from a good plot with several outside areas to enjoy. To the rear is a secluded garden to sit and relax during those warm summer months.
The Location
Grange Park is one of the most sought after developments in Bromley Cross, which just so happens to be one of the most sought after areas in Bolton! A mix of houses built during the 70’s through to the 80’s make up this mature and highly regarded development, which is on the fringe of The Jumbles Country Park. Exceptionally well placed for schooling at all levels including Turton High and Canon Slade, which are both within easy walking distance. Of course the home is within walking distance of Bromley Cross Train station, with direct routes to Manchester and Blackburn.































William Thomas Estates for themselves and for vendors or lessors of this property whose agents they are given notice that: (i) the particulars are set out as a general outline only for the guidance of intended purchasers or lessees and do not constitute nor constitute part of an offer or a contract. (ii) all descriptions, dimensions, reference to condition and necessary permissions for use and occupation and other details are given without responsibility and any intending purchasers or tenants should not rely on them as statements or representations of fact but must satisfy themselves by inspection or otherwise as to the correctness of each of them (iii) no person in the employment of William Thomas Estates has authority to make or give any representations or warranty whatever in relation to this property
