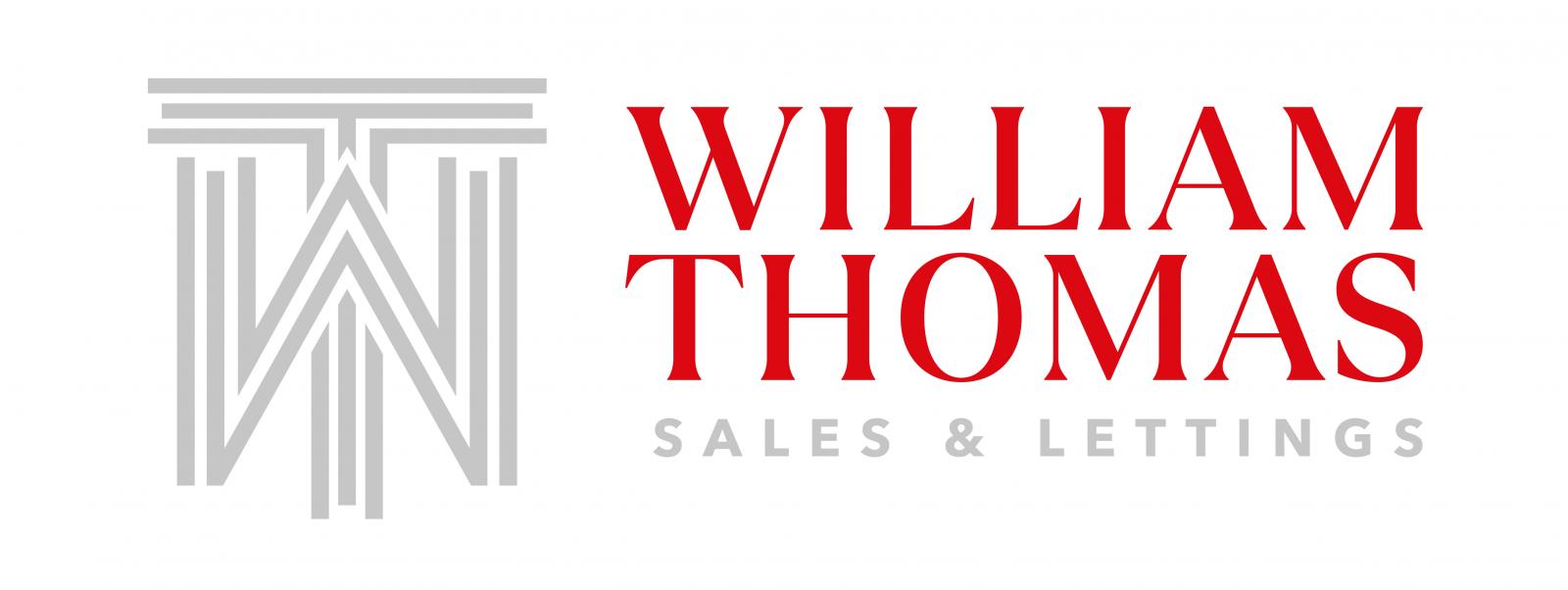 William Thomas Estate Agents
William Thomas Estate Agents
 William Thomas Estate Agents
William Thomas Estate Agents
3 bedrooms, 1 bathroom
Property reference: SAL-1HBG144VR2X

Welcome to 340 Darwen Road
If you’re looking for a property in show-home condition, ready to move straight into and enjoy, then look no further! Ideal for first-time buyers or growing families, this home is beautifully presented throughout with plenty of living accommodation, including a fabulous attic bedroom three. A charming garden-fronted mid-terrace, briefly comprising: lounge, stunning open plan kitchen-diner, two first floor bedrooms and a spacious 4-piece family bathroom, plus a spacious attic bedroom three. Located in the heart of Bromley Cross, close to great local schools and amenities, viewing is highly recommended – but be quick!
A Closer Look
Step through the front door and into the lounge, where a large window floods the room with natural light. A feature fireplace with a fabulous log burning stove, adds character and charm, beautifully complimenting the décor. The next room to discover is the spacious dining room, which is open to your stunning fitted kitchen with a breakfast bar connecting the two rooms, this is a fantastic space for the family to gather and enjoy! The kitchen has a range of grey units, including a built in microwave, double oven with gas hob and extractor above, there is a contemporary style wall mounted radiator and an exit door leads to the rear garden.
Off to Bed
The first floor boasts the master bedroom, a generous space with built in wardrobes and a large picture window. Across the hallway is the family bathroom, fully tiled in soft neutral tones with a bathtub, walk-in shower, W.C., vanity wash basin with storage below. Its been beautifully fully tiled with a large black towel radiator. Bedroom two is also fitted with wardrobes to keep the rooms neat and tidy. The attic bedroom is a spacious room with a Velux window to allow natural light to flood the room.
The Location
Situated on Darwen Road in Bromley Cross, a convenient location if you need to be within walking distance of the train station taking you straight to Manchester city centre. The village has lots to offer including shops, cafes, restaurants and bars as well as doctors, dentist, optician, library and much much more. When you want to get out for tranquil walks you have the fabulous countryside on your doorstep including The Jumbles Country park. Bromley Cross has a choice of excellent schools close by including Eagley Primary and Turton High School just a short distance away.








































William Thomas Estates for themselves and for vendors or lessors of this property whose agents they are given notice that: (i) the particulars are set out as a general outline only for the guidance of intended purchasers or lessees and do not constitute nor constitute part of an offer or a contract. (ii) all descriptions, dimensions, reference to condition and necessary permissions for use and occupation and other details are given without responsibility and any intending purchasers or tenants should not rely on them as statements or representations of fact but must satisfy themselves by inspection or otherwise as to the correctness of each of them (iii) no person in the employment of William Thomas Estates has authority to make or give any representations or warranty whatever in relation to this property
