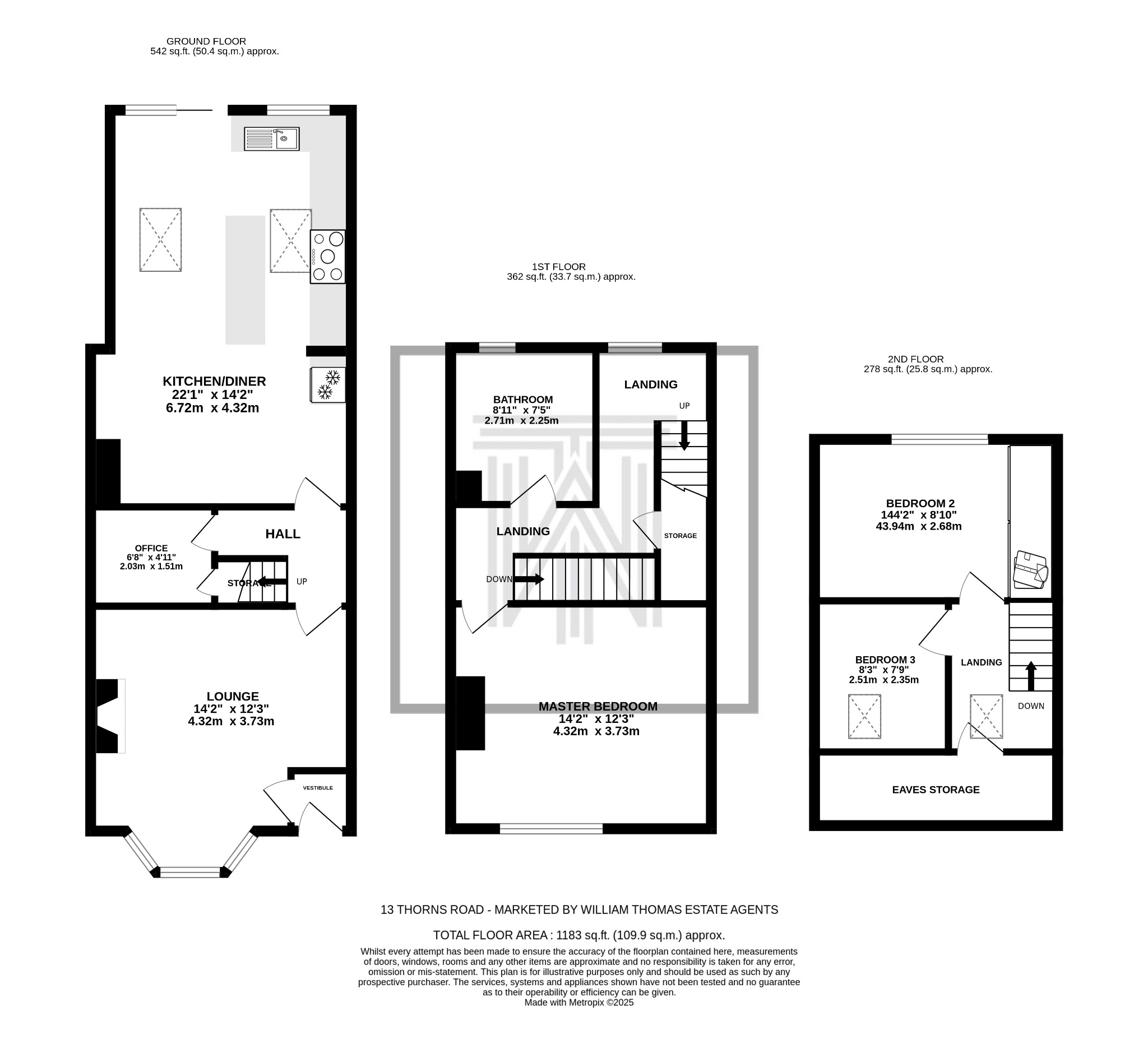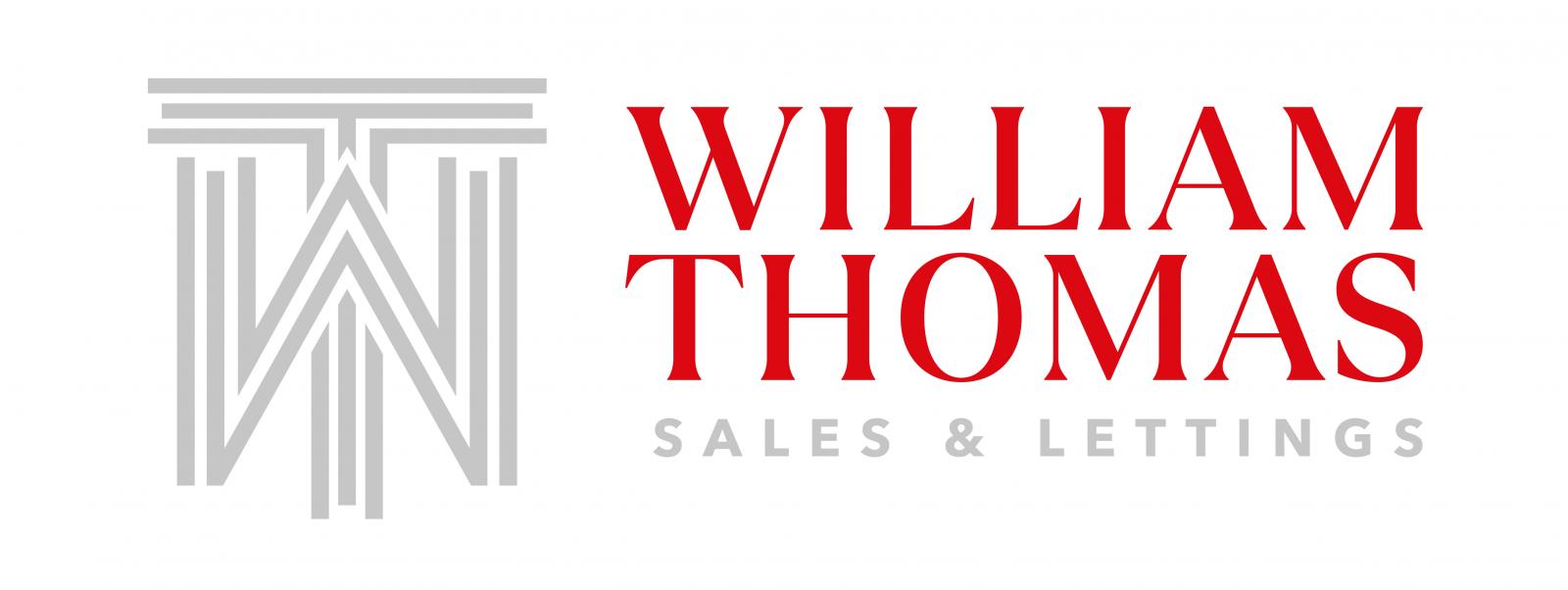 William Thomas Estate Agents
William Thomas Estate Agents
 William Thomas Estate Agents
William Thomas Estate Agents
3 bedrooms, 1 bathroom
Property reference: SAL-1H8W14WYYRP
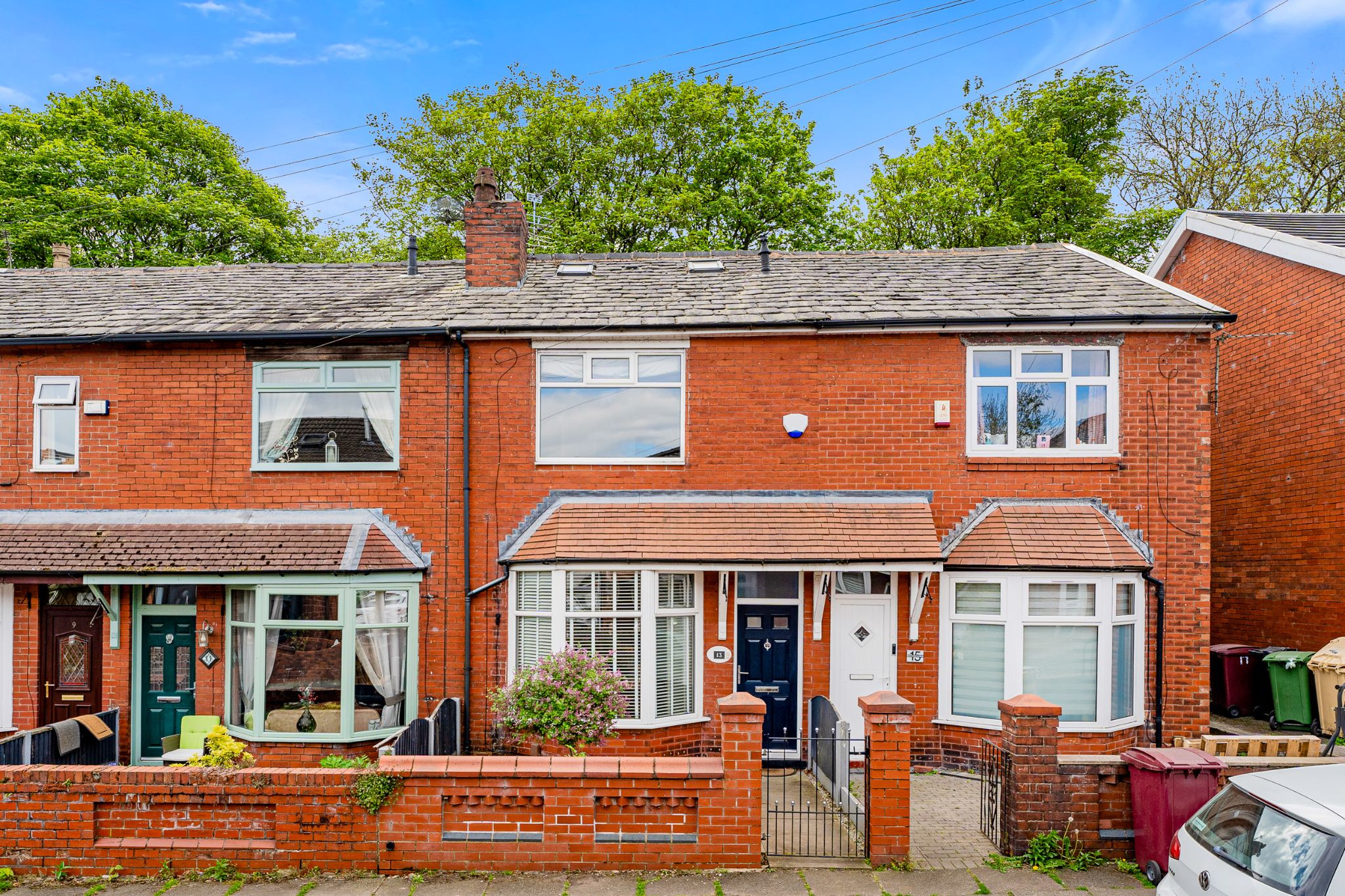








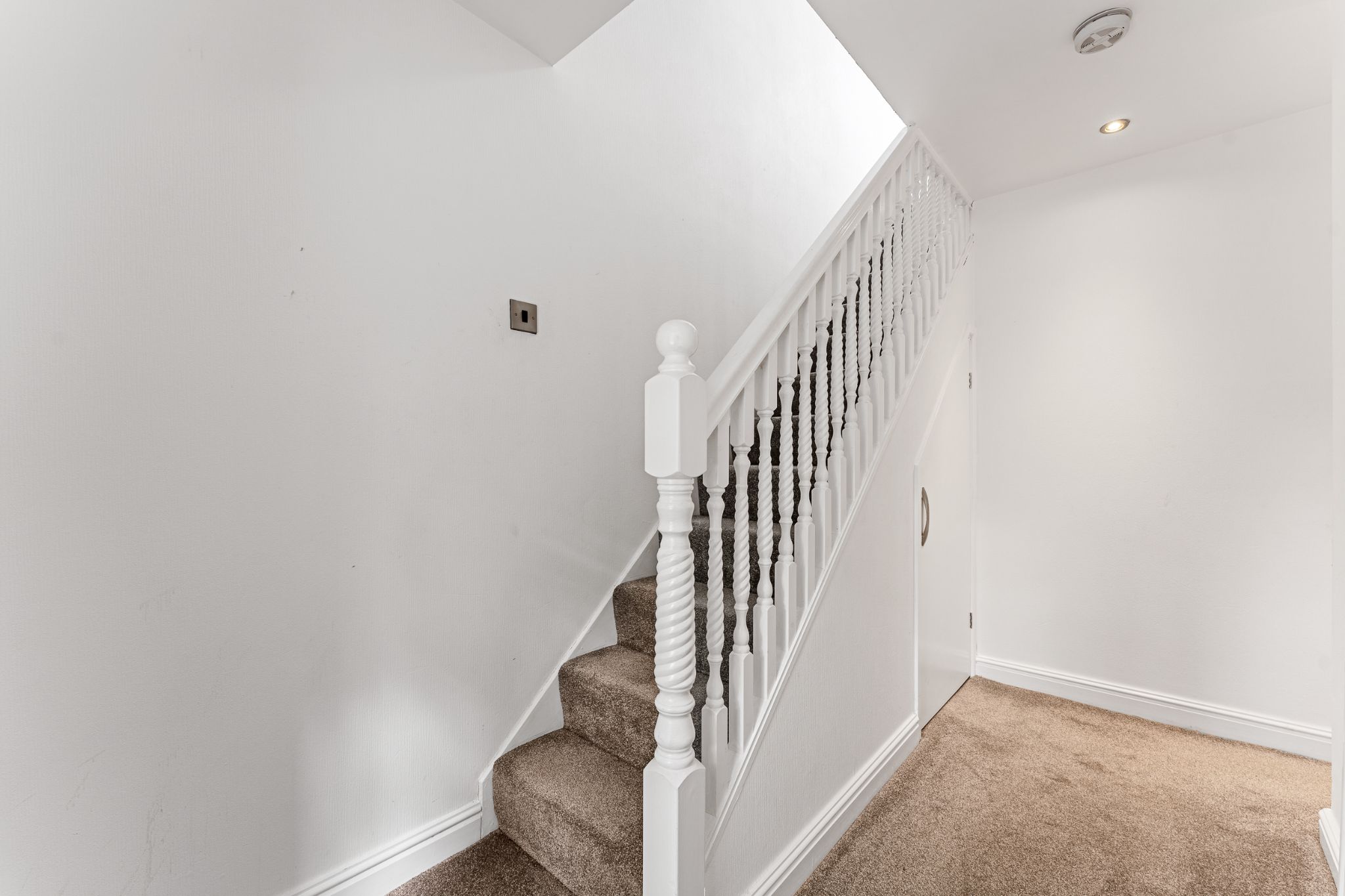
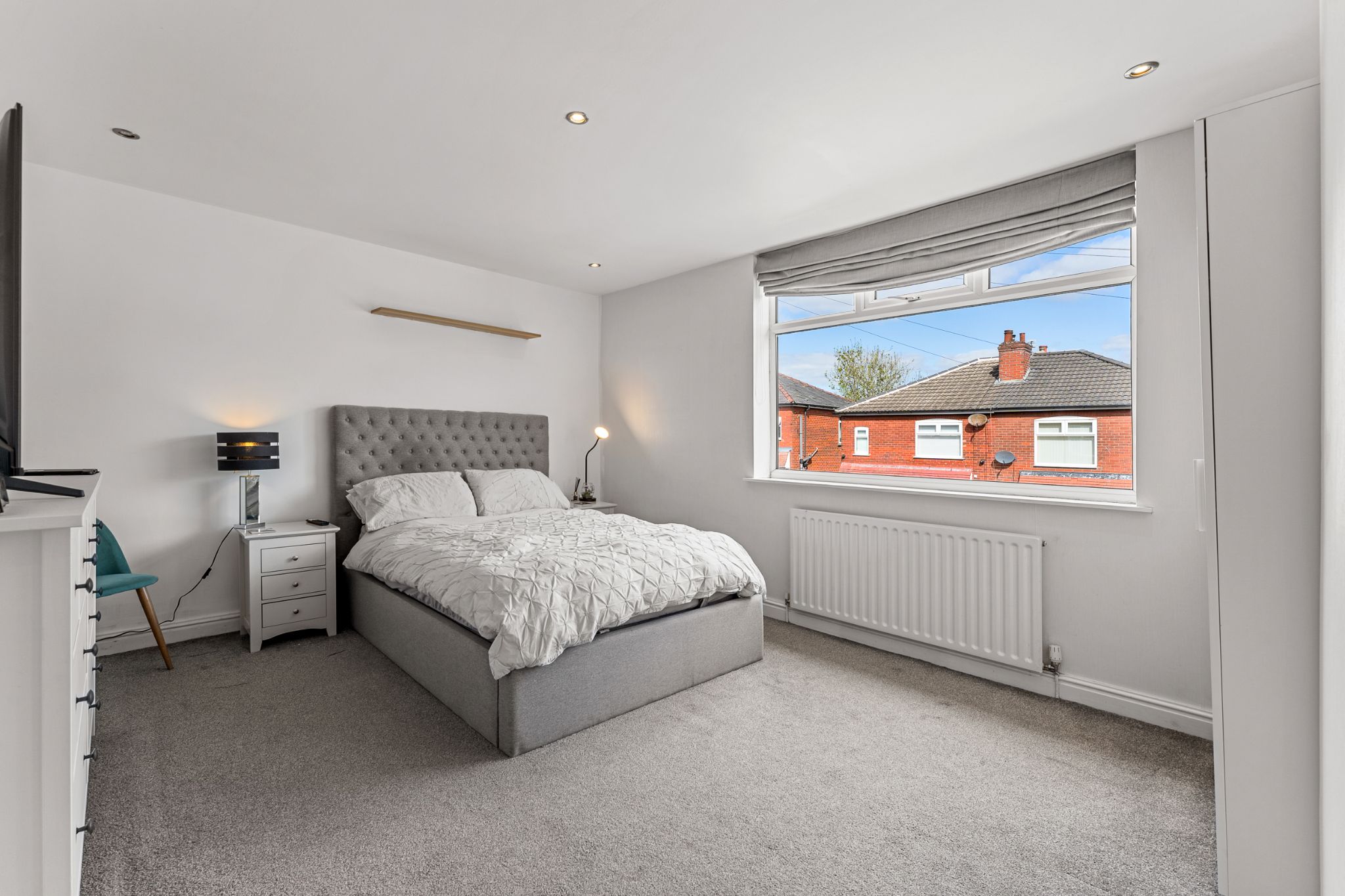












If you’re looking for a property in show-home condition, ready to move straight and enjoy, then look no further! Ideal for first-time buyers or growing families, this home is beautifully presented throughout with plenty of living accommodation. A charming garden-fronted mid-terrace, extended to the rear and briefly comprising: lounge, stunning kitchen-diner, home study, three bedrooms and a spacious 4-piece family bathroom. Located in the heart of Astley Bridge, close to great local schools and amenities, viewing is highly recommended – but be quick!
A Closer Look…
Step through the front door and entrance vestibule into the lounge, where a large bay window floods the room with natural light. A feature fireplace with patterned tiled surround adds character and charm, beautifully complimenting the décor. Continue through across the hallway into the stunning kitchen-diner, which has been extended to create the perfect modern space for busy family life. Velux windows and windows to the rear create a bright and airy space, and patio doors open up to the rear terrace for warm summer days. The kitchen has a range of soft grey shaker-style units, with chic quartz worktops and integrated appliances including fridge-freezer, dishwasher and washing machine. A large kitchen island sits beneath pendant lighting, providing additional storage and worktop space for preparing meals, and behind, there’s plumbing provisions for a range cooker beneath the extractor hood. Back through the hallway, a smartly designed space provides a dedicated home office – perfect for those online Teams meetings or sitting the children down to complete their homework without distractions!
Off to Bed…
The first floor boasts the master bedroom, a king-sized space with newly fitted plush grey carpets and a large picture window. Across the hallway is the family bathroom, fully tiled in soft neutral tones with a bathtub, walk-in shower, W.C., wall-hung basin and chrome heated towel rail. Continue up to the second floor, where you’ll find two further bedrooms and easy-access storage in the eaves. Bedroom two is a spacious double with fitted wardrobes and leafy views to the rear of the home. The third bedroom is a spacious single with a Velux window.
The Location…
Thorns Road is a brilliant location in the heart of Astley Bridge, within walking distance of all local amenities, shops, restaurants and cafés. Thornleigh High School and Moss Bank Park are just a short walk away and Bolton School is within easy access. With the M61 nearby, this property makes an ideal choice for the modern-day family and those needing to commute.























William Thomas Estates for themselves and for vendors or lessors of this property whose agents they are given notice that: (i) the particulars are set out as a general outline only for the guidance of intended purchasers or lessees and do not constitute nor constitute part of an offer or a contract. (ii) all descriptions, dimensions, reference to condition and necessary permissions for use and occupation and other details are given without responsibility and any intending purchasers or tenants should not rely on them as statements or representations of fact but must satisfy themselves by inspection or otherwise as to the correctness of each of them (iii) no person in the employment of William Thomas Estates has authority to make or give any representations or warranty whatever in relation to this property
