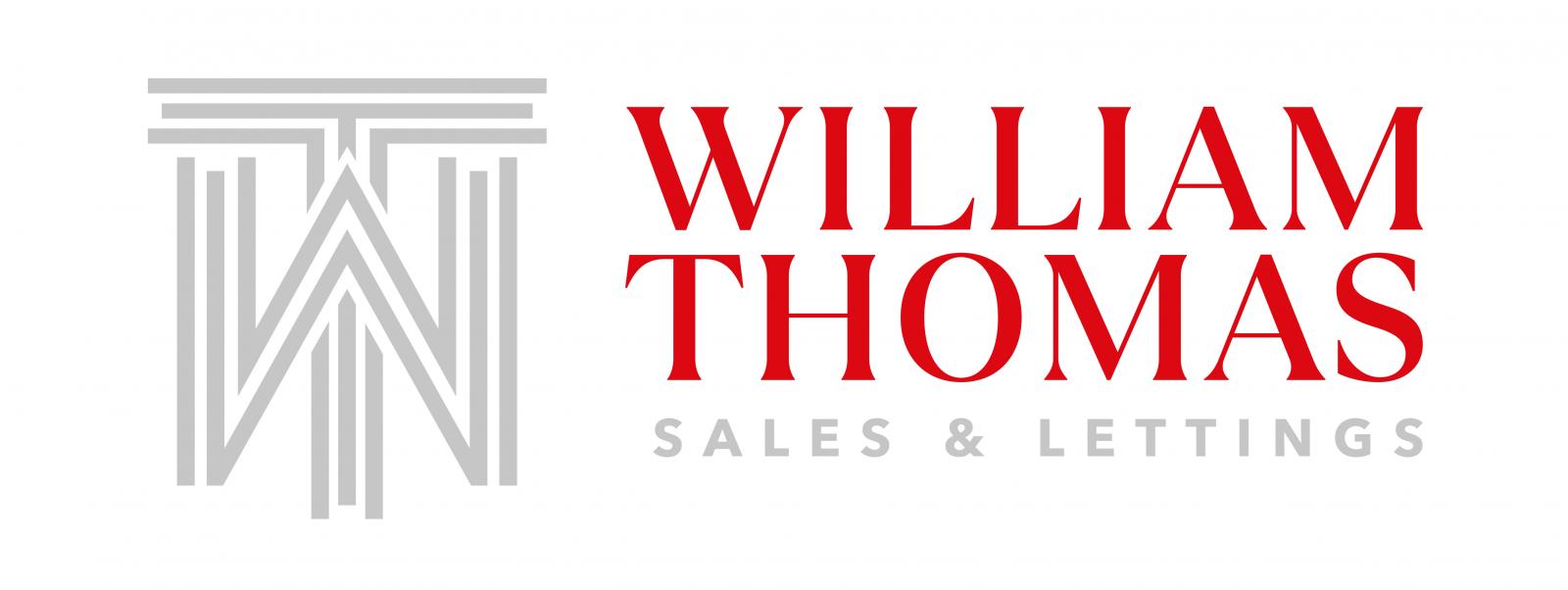 William Thomas Estate Agents
William Thomas Estate Agents
 William Thomas Estate Agents
William Thomas Estate Agents
4 bedrooms, 1 bathroom
Property reference: SAL-1H4114MGG42
































A spacious semi-detached family home, tucked away at the end of a quiet cul-de-sac in a highly sought-after area of Bolton. Offered with no onward chain, this property has great potential to be modernised and create the perfect home for your family to grow. Briefly comprising of entrance vestibule, lounge, dining room, breakfast-kitchen, downstairs W.C., four bedrooms and a modern family bathroom. With a large corner plot and a substantial rear garden, there is scope to extend if desired (subject to necessary planning permissions) and a large detached garage with driveway. Viewing is highly recommended to appreciate the potential of this great family home.
A Closer Look...
Step through the front door and entrance vestibule, and to your left is the bright and airy lounge. The dining room sits to the rear of the home, with plenty of space for your dining table and a sliding glazed door to the rear garden. Next door, the kitchen has a range of fitted base and wall units with integrated oven, grill and 4-ring gas hob. A door leads to the driveway and garage for easy unloading of your shopping. Back along the hallway, you'll find a generous understairs storage cupboard and a downstairs W.C. with pedestal wash basin.
Upstairs...
The master bedroom is a spacious double with fitted furniture and leafy views to the front of the home. Bedroom two is also a great sized double located at the rear. The third and fourth bedrooms are both single sized, offering flexibility to function as a home office or dressing room as required. The family bathroom is fully tiled in neutral tones with a shower above the bathtub, W.C., pedestal wash basin and a large linen closet for storage.
Garden...
To the rear is a very well-sized garden, offering plenty of space for the children to play while you host a BBQ! A detached double garage with up-and-over door has electricity supply for your weekend hobbies, and the driveway to the front has off-road parking for 2-3 cars.
The Location...
Dene Bank is situated just off Turton Road in Bradshaw and so is conveniently placed for excellent local schooling, including Cannon Slade and Turton High which are both within walking distance. If you need the train then the station at Bromley Cross is just a short walk away or you can catch the bus around the corner. Delightful open countryside of the Jumbles Country Park and the Rigby's is literary on your doorstep perfect for outdoor pursuits or a stroll through the woodland with the dogs, paths drop you down onto Bradshaw Cricket Club where you can park yourself on a bench to watch the cricket. As you are in between Bromley Cross and Harwood you get the best of both worlds for local amenities with shops, Doctors, dentist, optician... The list goes on. This is an excellent location to reach out to everything thats going on in the local community.





























William Thomas Estates for themselves and for vendors or lessors of this property whose agents they are given notice that: (i) the particulars are set out as a general outline only for the guidance of intended purchasers or lessees and do not constitute nor constitute part of an offer or a contract. (ii) all descriptions, dimensions, reference to condition and necessary permissions for use and occupation and other details are given without responsibility and any intending purchasers or tenants should not rely on them as statements or representations of fact but must satisfy themselves by inspection or otherwise as to the correctness of each of them (iii) no person in the employment of William Thomas Estates has authority to make or give any representations or warranty whatever in relation to this property
