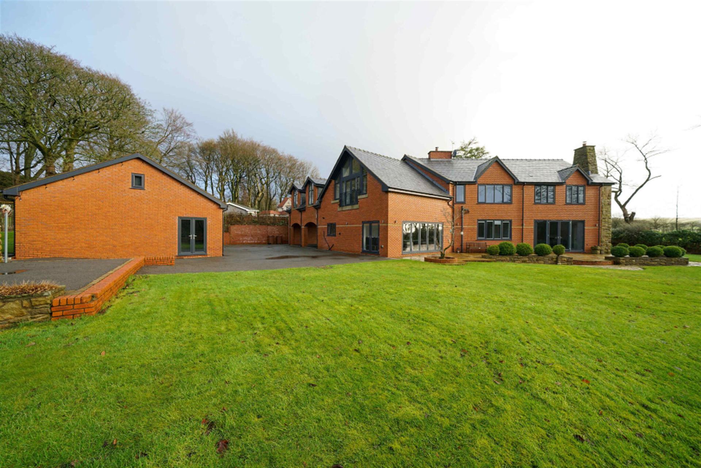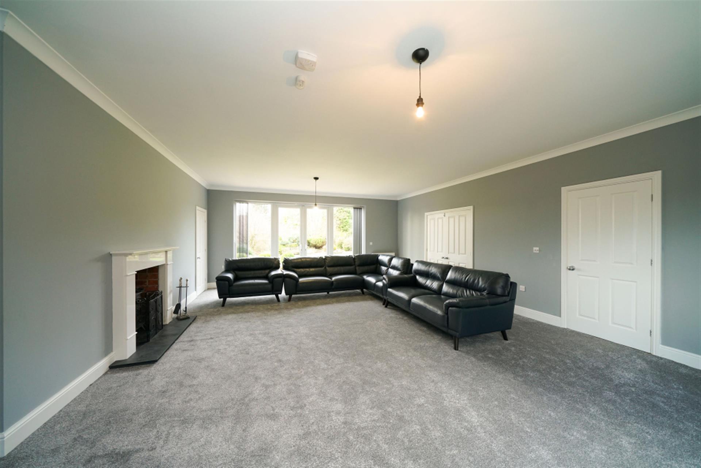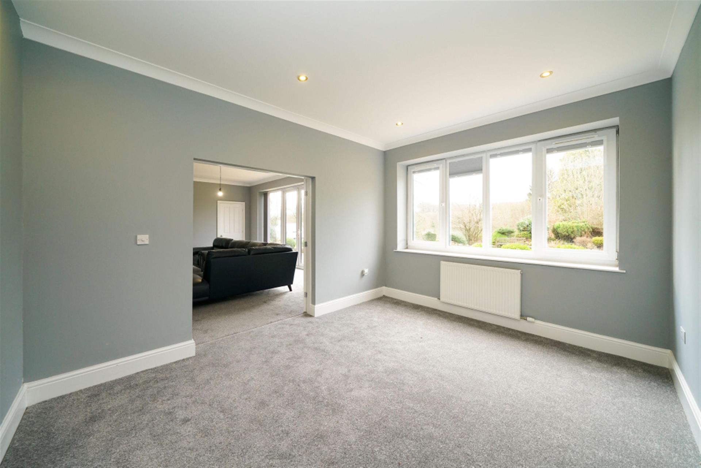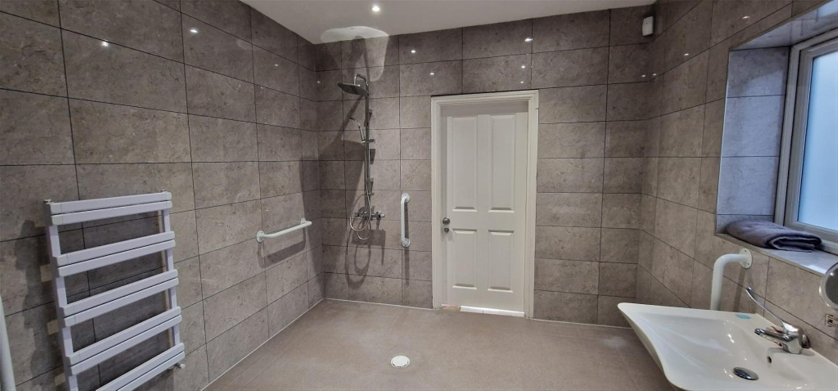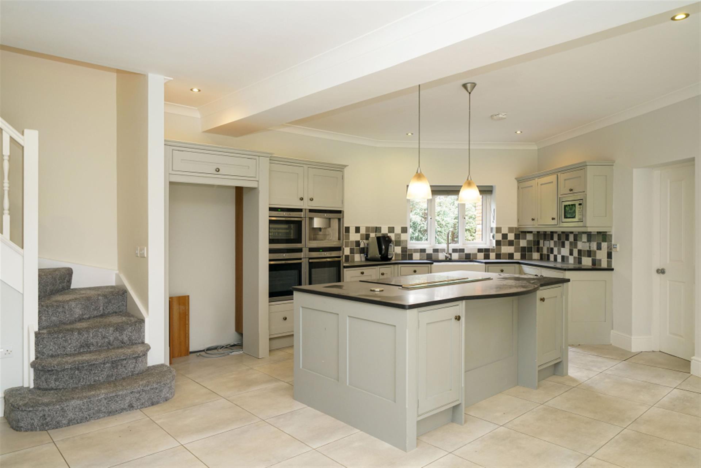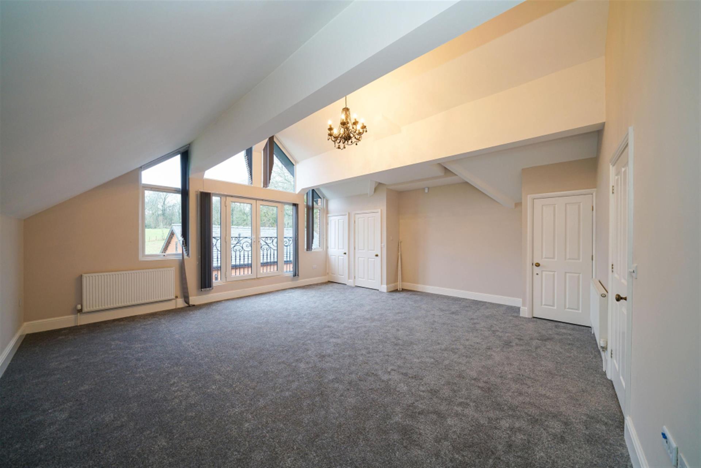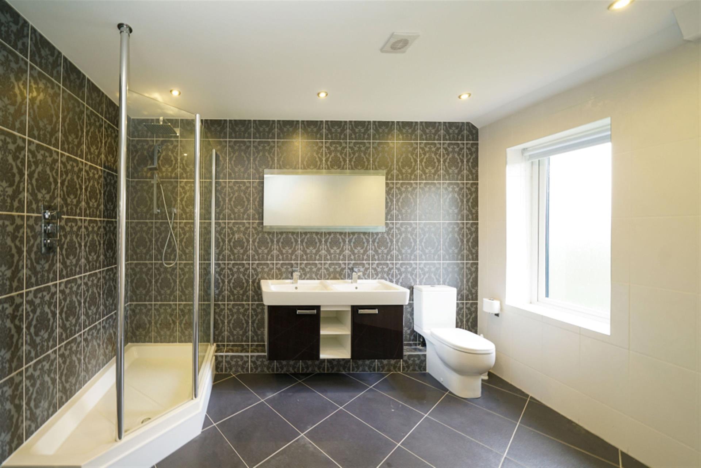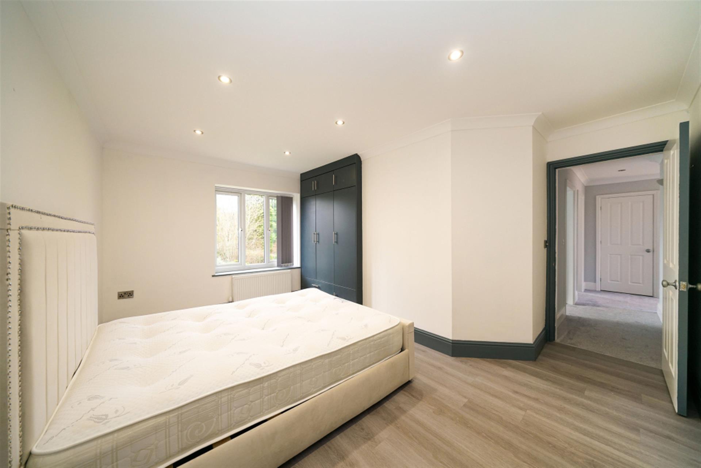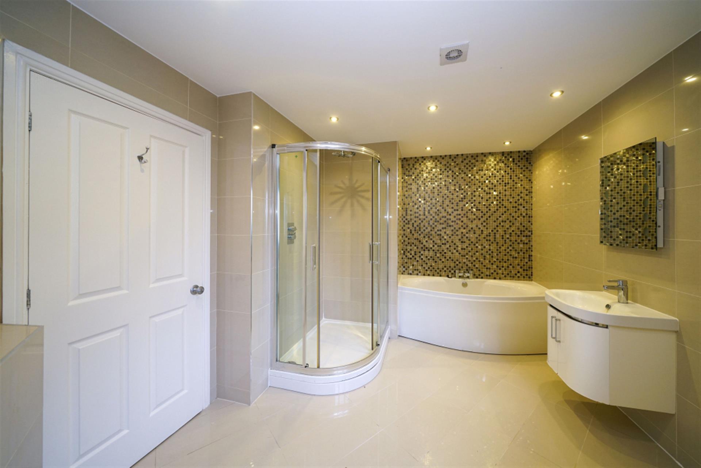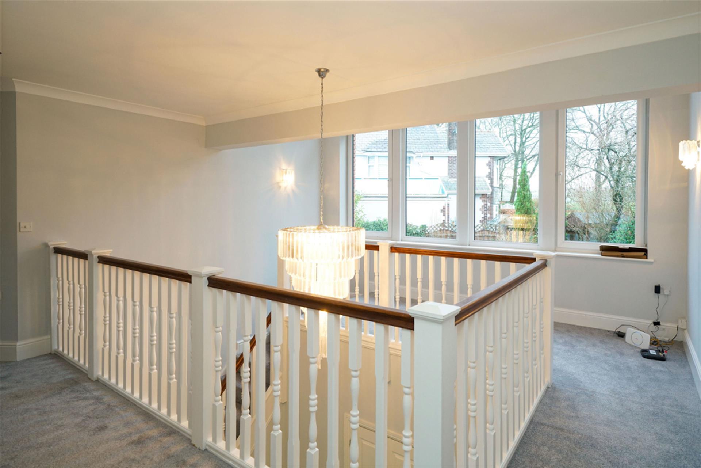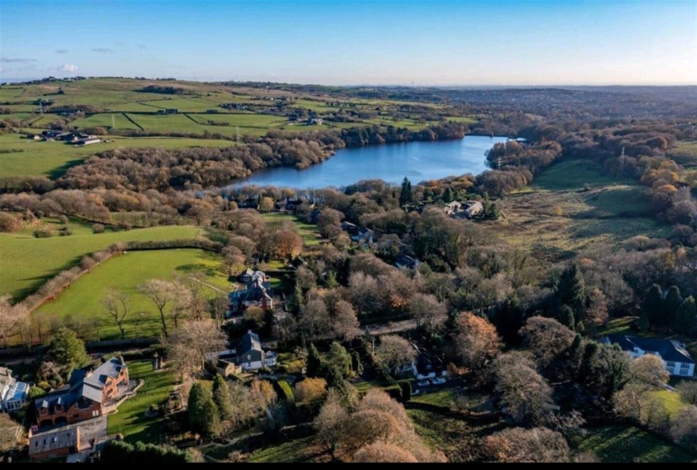Chapeltown Road, Turton, Bolton, Greater Manchester, BL7
6 bedroom detached house To Let in Turton, Bolton, Greater Manchester
£5,000
P.C.M
Fees apply
Bond: £5,000
6 bedrooms, 3 bathrooms
Property reference: 820
Features
- Double Ensuite Master Bedroom
- Rear Garden
- Driveway
- Single Garage
- Very large grounds
Property overview
Description
Stunning 6 bedroom detached house situated on the prime location of prestigious Chapeltown road, Turton, close to Bromley Cross Train Station, highly recommended schools, countryside walks, Jumbles reservoir, Turton Tower and all other local amenities.
This property is strongly recommended and viewings are a must to truly appreciate it's beauty, briefly consisting of an entrance lobby with a stunning staircase the main attraction, walk through to a generously sized lounge, with a log burner which first attracts the eye, closely followed by the views, accessed through the French doors opening up to the well-kept lawns and flagged patio, off the lounge to a separate dining room or sitting room, walk back through the lobby to a dining kitchen that oozes with light and the anticipation of entertaining guests, the kitchen with grey wall and base units, black granite worktops and an array of Neff appliances, the relaxing views over the lawn and patio are accessed through the bi-folding doors, also located on the ground floor is a large wet room with walkin drencher and hand held shower, toilet, sink, with stylish tiles to all wall elevations.
Upstairs there are 6 double bedrooms, the master with a 3 piece en- suite, and a Juliette balcony that encapsulates the surrounding countryside views, a second Jack and Jill ensuite is accessed through 2 bedrooms, the family bathroom has a 4 piece suite, a further spacious room that can be accessed from the kitchen staircase or through the master bedroom can be used for a variety purposes.
The property benefits from gas central heating, double glazing, electric security gates, detached outbuilding with double garage, carport, stunning gardens.
Council Tax Band G
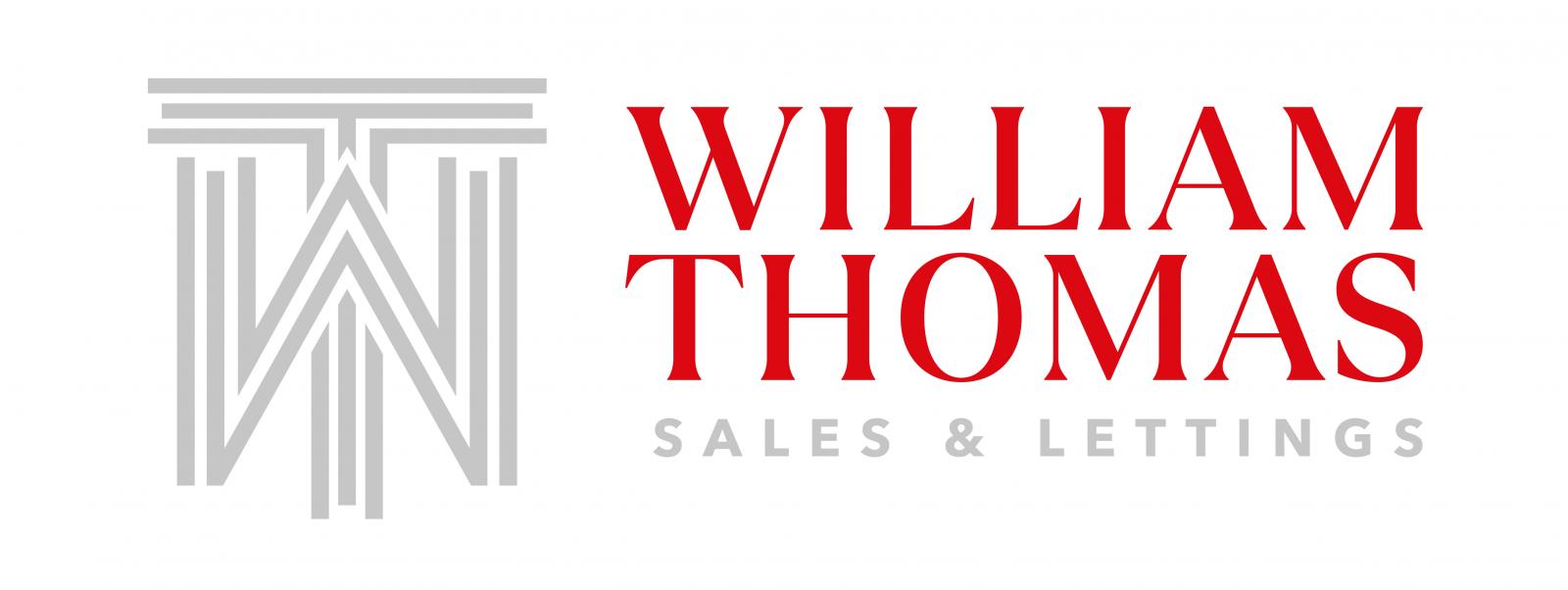 William Thomas Estate Agents
William Thomas Estate Agents
 William Thomas Estate Agents
William Thomas Estate Agents
